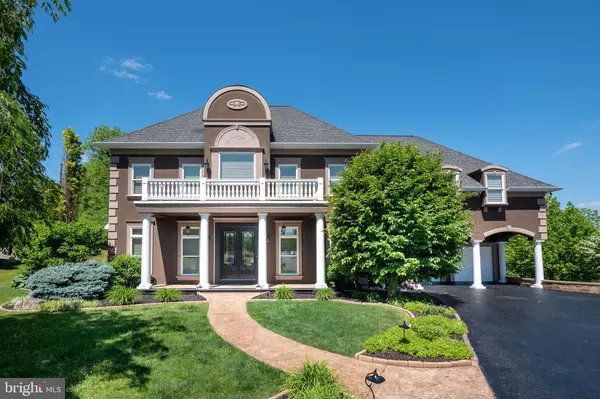$900,000
$924,999
2.7%For more information regarding the value of a property, please contact us for a free consultation.
4 Beds
4 Baths
7,200 SqFt
SOLD DATE : 07/23/2021
Key Details
Sold Price $900,000
Property Type Single Family Home
Sub Type Detached
Listing Status Sold
Purchase Type For Sale
Square Footage 7,200 sqft
Price per Sqft $125
Subdivision Parkview Estates
MLS Listing ID PANH108280
Sold Date 07/23/21
Style Contemporary
Bedrooms 4
Full Baths 3
Half Baths 1
HOA Y/N N
Abv Grd Liv Area 6,200
Originating Board BRIGHT
Year Built 2007
Annual Tax Amount $17,714
Tax Year 2020
Lot Size 1.500 Acres
Acres 1.5
Lot Dimensions 0.00 x 0.00
Property Description
Elegant,updated,impeccably maintained, 4+bedroom, 5 Bath, custom built home nestled on the largest;1.5 acre lot with incredible views; in the upscale, highly sought after, Parkview Estates. No detail missed. Enter grand foyer, through arched doorways, under cathedral ceilings into the gourmet kitchen with center island and Stainless Steel appliances, expansive living room with gas fireplace, Formal Dining Room and Master Suite with it own fireplace,luxurious master bath with balcony access. 2nd floor boasts 3 additional bedrooms 2 full baths, personal home movie room, and breathtaking home office which overlooks beautiful valley views. The walkout basement, with 12 ft ceilings, offers @2000 sq ft of additional living space, full bath, 2nd laundry room. French Doors open to deck and stamped concrete patio which ushers you to the professionally hardscape yard, heated, in ground pool, Hot Tub/Spa, and pool house. Full home automated generator, hot water booster, sprinkler system,video and security system,whole home SIRIUS listening system are just a few of the many amenities of this home. Close to 22 & 78,Lehigh & Delaware Rivers, shopping, restaurants!
Location
State PA
County Northampton
Area Palmer Twp (12424)
Zoning MDR
Rooms
Other Rooms Dining Room, Primary Bedroom, Sitting Room, Bedroom 2, Bedroom 3, Bedroom 4, Kitchen, Family Room, Basement, Foyer, Laundry, Office, Media Room, Bathroom 1, Bathroom 2, Primary Bathroom, Full Bath, Half Bath
Basement Full
Main Level Bedrooms 1
Interior
Interior Features Family Room Off Kitchen, Kitchen - Table Space, Pantry, Stall Shower, Upgraded Countertops, Walk-in Closet(s), Other, Chair Railings, Formal/Separate Dining Room, Primary Bath(s)
Hot Water Other
Heating Zoned
Cooling Central A/C
Flooring Hardwood, Stone, Wood
Fireplaces Number 3
Fireplaces Type Gas/Propane
Equipment Built-In Microwave, Built-In Range, Dishwasher, Dryer, Exhaust Fan, Extra Refrigerator/Freezer, Icemaker, Oven - Double, Refrigerator, Range Hood, Stove, Washer, Water Heater
Furnishings No
Fireplace Y
Appliance Built-In Microwave, Built-In Range, Dishwasher, Dryer, Exhaust Fan, Extra Refrigerator/Freezer, Icemaker, Oven - Double, Refrigerator, Range Hood, Stove, Washer, Water Heater
Heat Source Natural Gas
Laundry Main Floor, Lower Floor
Exterior
Exterior Feature Balcony, Deck(s), Breezeway, Patio(s), Roof, Terrace
Parking Features Additional Storage Area, Garage - Front Entry, Garage Door Opener, Inside Access, Oversized
Garage Spaces 5.0
Fence Rear, Partially
Pool Heated, In Ground, Vinyl
Utilities Available Cable TV, Natural Gas Available, Propane
Water Access N
View Creek/Stream, Panoramic, Valley
Roof Type Shingle
Accessibility None
Porch Balcony, Deck(s), Breezeway, Patio(s), Roof, Terrace
Attached Garage 3
Total Parking Spaces 5
Garage Y
Building
Lot Description Backs - Parkland, Cleared, Cul-de-sac, Front Yard, Landscaping, Mountainous, Rear Yard, SideYard(s)
Story 3
Sewer Public Sewer
Water Public
Architectural Style Contemporary
Level or Stories 3
Additional Building Above Grade, Below Grade
Structure Type 9'+ Ceilings,Cathedral Ceilings,Vaulted Ceilings
New Construction N
Schools
School District Easton Area
Others
Senior Community No
Tax ID L8-6-17-45-0324
Ownership Fee Simple
SqFt Source Estimated
Security Features Monitored,Motion Detectors,Security System,Surveillance Sys
Acceptable Financing Cash, Conventional
Horse Property N
Listing Terms Cash, Conventional
Financing Cash,Conventional
Special Listing Condition Standard
Read Less Info
Want to know what your home might be worth? Contact us for a FREE valuation!

Our team is ready to help you sell your home for the highest possible price ASAP

Bought with Non Member • Non Subscribing Office

"My job is to find and attract mastery-based agents to the office, protect the culture, and make sure everyone is happy! "







