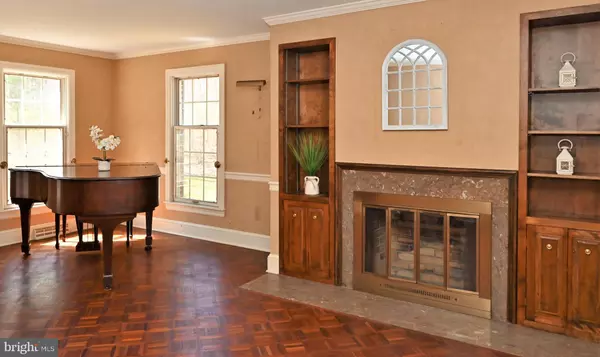$1,010,000
$1,150,000
12.2%For more information regarding the value of a property, please contact us for a free consultation.
5 Beds
5 Baths
3,753 SqFt
SOLD DATE : 07/12/2021
Key Details
Sold Price $1,010,000
Property Type Single Family Home
Sub Type Detached
Listing Status Sold
Purchase Type For Sale
Square Footage 3,753 sqft
Price per Sqft $269
Subdivision None Available
MLS Listing ID NJME309254
Sold Date 07/12/21
Style Colonial
Bedrooms 5
Full Baths 3
Half Baths 2
HOA Y/N N
Abv Grd Liv Area 3,753
Originating Board BRIGHT
Year Built 1980
Annual Tax Amount $29,853
Tax Year 2019
Lot Size 5.525 Acres
Acres 5.53
Lot Dimensions 0.00 x 0.00
Property Description
This majestic four-sided brick Colonial masterpiece on over five and a half acres, set back from the road in a small enclave of homes, awaits your personal touches to claim it as your own. You will be the envy of your guests when they arrive to view your vision come to life. A welcoming circular driveway invites them through the front door into the elegant center hall with double coat closets and a two-story lantern pendant light illuminating the sophisticated wooden staircase. Hardwood flooring, custom built-ins, decorative moldings and chair rails, and three well-appointed wood burning fireplaces in the living room, family room, and study will add warmth to your living and entertaining areas, while well-placed pocket doors throughout the first floor save space and allow you to modify the flow of your floor plan as you see fit. Don't miss the fun bar closet hidden behind charming Dutch doors in the study, complete with a serving ledge to keep your tip jar in sight as you tend to your patrons! The airy, light-filled kitchen features an exposed brick wall with built-in cooktop and double wall oven, a double sink, a counter peninsula (with cabinet doors on both sides) and breakfast bar, and a built-in corner hutch in the adjoining breakfast area. The nearby laundry/mud area is conveniently equipped with built-in cabinetry and sink, a coat closet, a SECOND first floor powder room, a separate front entrance, and inside access to the two car side-entry garage. Sets of sliding doors in the spacious formal dining room, the study, and the breakfast room open onto a rear patio overlooking a tiered backyard with inground pool. A second wooden staircase in the breakfast room leads to an in-law/au pair suite - separated from the main second floor - with multiple closets and its own full bath with a tub shower. Meanwhile, the main foyer staircase ascends to a second floor landing with hardwood flooring, wall sconces, and chair rail/moldings. The Master bedroom features a FOURTH fireplace, multiple closets, and an ensuite bath. A separate dressing/sink area can be closed off from the main bedroom with a pocket door for additional privacy. Three more spacious bedrooms (one with both a walk-in closet and an extra walk-in cedar closet) share a hall bath with dual sinks, ample counter space, and a tub shower. Another full wooden staircase leads to the completely finished third-story recreation room with built-in bookshelves, full windows for taking in the gorgeous views of nature surrounding your home, and three stylish skylights streaming in additional daylight. An attractive alternate choice for your at-home workspace, playroom, personal gym, or game/media room. All this plus a full basement and 3-zone HVAC. Don't even think of sacrificing location to reside in your dream home! Enjoy the benefits of proximity to downtown Princeton, with just 1.5 miles to the heart of Nassau Street. Well-rated schools and universities, area parks and trails, country clubs and recreation, several shopping malls, and major highways (Route 1, 206, 27, I-95/295, Princeton Pike) all within a five or ten minute drive.
Location
State NJ
County Mercer
Area Princeton (21114)
Zoning R1
Rooms
Other Rooms Living Room, Dining Room, Primary Bedroom, Bedroom 2, Bedroom 3, Bedroom 4, Bedroom 5, Kitchen, Family Room, Breakfast Room, Study, Attic
Basement Unfinished
Interior
Interior Features Walk-in Closet(s), Wood Floors, Bar, Breakfast Area, Built-Ins, Carpet, Cedar Closet(s), Chair Railings, Crown Moldings, Dining Area, Formal/Separate Dining Room, Kitchen - Eat-In, Primary Bath(s), Recessed Lighting, Skylight(s), Tub Shower
Hot Water Electric
Heating Forced Air
Cooling Central A/C, Zoned
Fireplaces Number 4
Fireplaces Type Brick, Fireplace - Glass Doors, Mantel(s), Wood
Fireplace Y
Heat Source Electric
Laundry Dryer In Unit, Washer In Unit, Main Floor
Exterior
Exterior Feature Patio(s)
Garage Garage Door Opener, Inside Access, Garage - Side Entry, Built In
Garage Spaces 2.0
Pool In Ground
Waterfront N
Water Access N
Accessibility None
Porch Patio(s)
Parking Type Driveway, Attached Garage, Off Street
Attached Garage 2
Total Parking Spaces 2
Garage Y
Building
Lot Description Backs to Trees, Private, Rear Yard, Secluded
Story 3
Sewer On Site Septic
Water Public
Architectural Style Colonial
Level or Stories 3
Additional Building Above Grade, Below Grade
New Construction N
Schools
School District Princeton Regional Schools
Others
Senior Community No
Tax ID 14-09301-00015
Ownership Fee Simple
SqFt Source Assessor
Special Listing Condition Standard
Read Less Info
Want to know what your home might be worth? Contact us for a FREE valuation!

Our team is ready to help you sell your home for the highest possible price ASAP

Bought with Kimberly Brownlie • RE/MAX First Realty

"My job is to find and attract mastery-based agents to the office, protect the culture, and make sure everyone is happy! "







