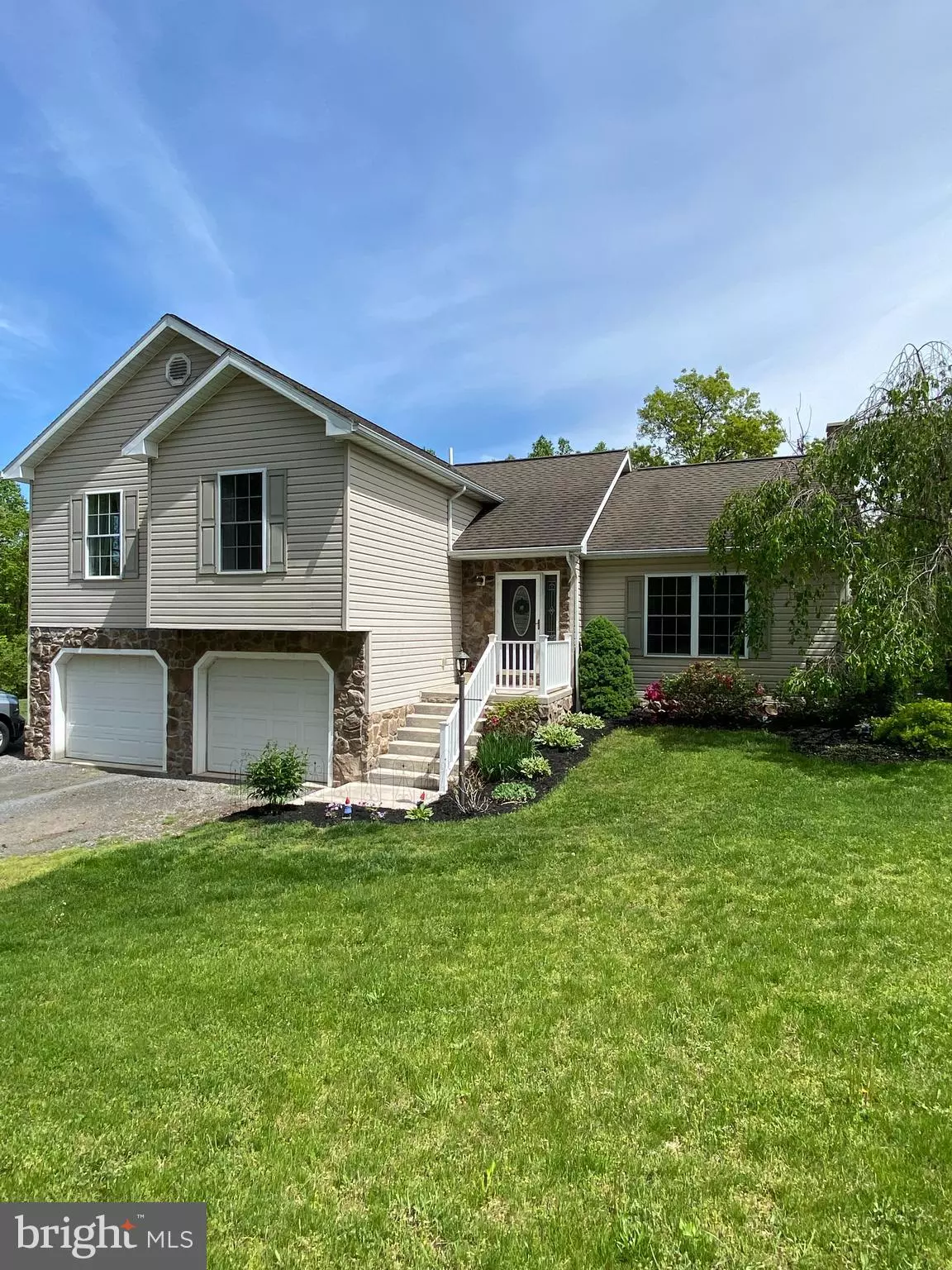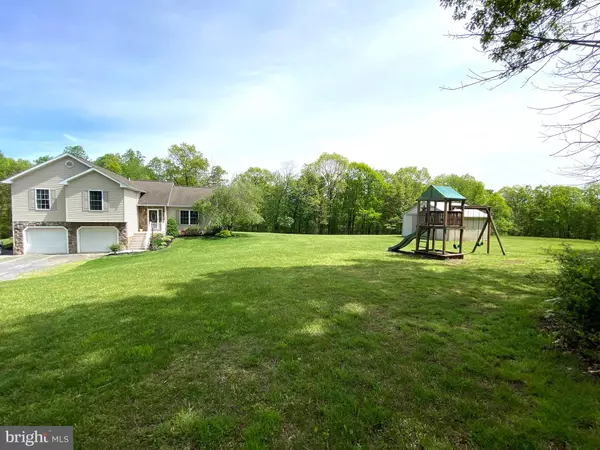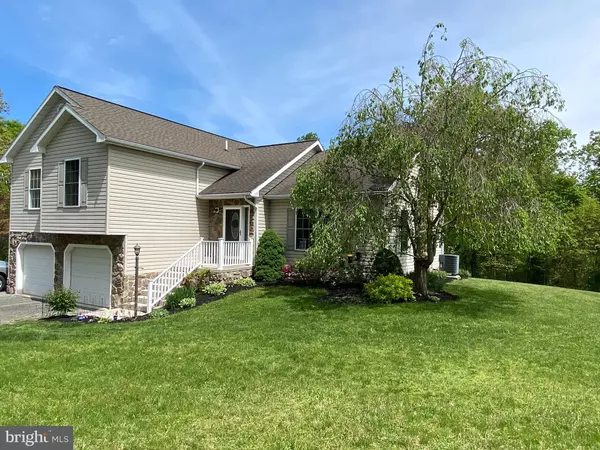$365,000
$374,900
2.6%For more information regarding the value of a property, please contact us for a free consultation.
4 Beds
2 Baths
2,438 SqFt
SOLD DATE : 07/09/2021
Key Details
Sold Price $365,000
Property Type Single Family Home
Sub Type Detached
Listing Status Sold
Purchase Type For Sale
Square Footage 2,438 sqft
Price per Sqft $149
MLS Listing ID PAFU104892
Sold Date 07/09/21
Style Split Level
Bedrooms 4
Full Baths 2
HOA Y/N N
Abv Grd Liv Area 1,623
Originating Board BRIGHT
Year Built 2004
Annual Tax Amount $3,492
Tax Year 2020
Lot Size 18.480 Acres
Acres 18.48
Property Description
Gorgeous, move-in ready home in a very private, country setting. Open main level floor plan including foyer, dining room, living room and kitchen with 11' high vaulted ceilings, hardwood and tile flooring and recessed lighting. Spacious kitchen with stainless appliances, lazy susan corners, large pantry cabinet with pull out drawers, hidden pull out cabinet trash can and garbage disposal. Dining room area has glass sliding doors leading to rear deck perfect for entertaining. The upper level has 4 bedrooms and 2 baths. Master has a large bedroom with his/her closets and a full bath. Lower 1 has a family room, laundry/half bath and attached 2-car, oversized garage. Lower 2 sports a rec room with pool table (conveys) and a large storage / utility room. Attic the entire length of the house and floored for storage. On the exterior, there is a large garage and a swing set. Gorgeous, private location conveniently located just off of route 522 and minutes to I70.
Location
State PA
County Fulton
Area Ayr Twp (14601)
Zoning NONE
Rooms
Other Rooms Living Room, Dining Room, Primary Bedroom, Bedroom 2, Bedroom 3, Bedroom 4, Kitchen, Family Room, Foyer, Laundry, Recreation Room, Storage Room, Bathroom 2, Attic, Primary Bathroom, Half Bath
Basement Full, Fully Finished, Garage Access, Outside Entrance, Walkout Level, Poured Concrete
Interior
Hot Water Electric
Heating Forced Air, Heat Pump(s)
Cooling Central A/C
Fireplace N
Heat Source Oil, Electric
Exterior
Exterior Feature Deck(s)
Parking Features Garage - Side Entry, Basement Garage, Inside Access, Oversized
Garage Spaces 10.0
Water Access N
Roof Type Architectural Shingle
Accessibility None
Porch Deck(s)
Attached Garage 2
Total Parking Spaces 10
Garage Y
Building
Lot Description Cleared, Partly Wooded, Rural, Secluded
Story 4
Sewer On Site Septic
Water Well
Architectural Style Split Level
Level or Stories 4
Additional Building Above Grade, Below Grade
New Construction N
Schools
Elementary Schools Mcconnellsburg
Middle Schools Mcconnellsburg
High Schools Mcconnellsburg
School District Central Fulton
Others
Senior Community No
Tax ID 1-6-037-00
Ownership Fee Simple
SqFt Source Estimated
Special Listing Condition Standard
Read Less Info
Want to know what your home might be worth? Contact us for a FREE valuation!

Our team is ready to help you sell your home for the highest possible price ASAP

Bought with Jewel M Palmer • Palmer Realty

"My job is to find and attract mastery-based agents to the office, protect the culture, and make sure everyone is happy! "







