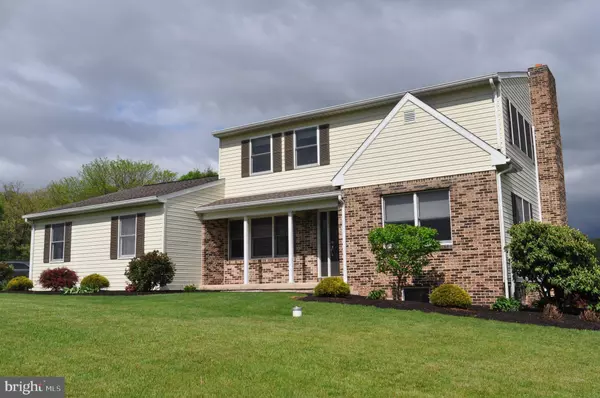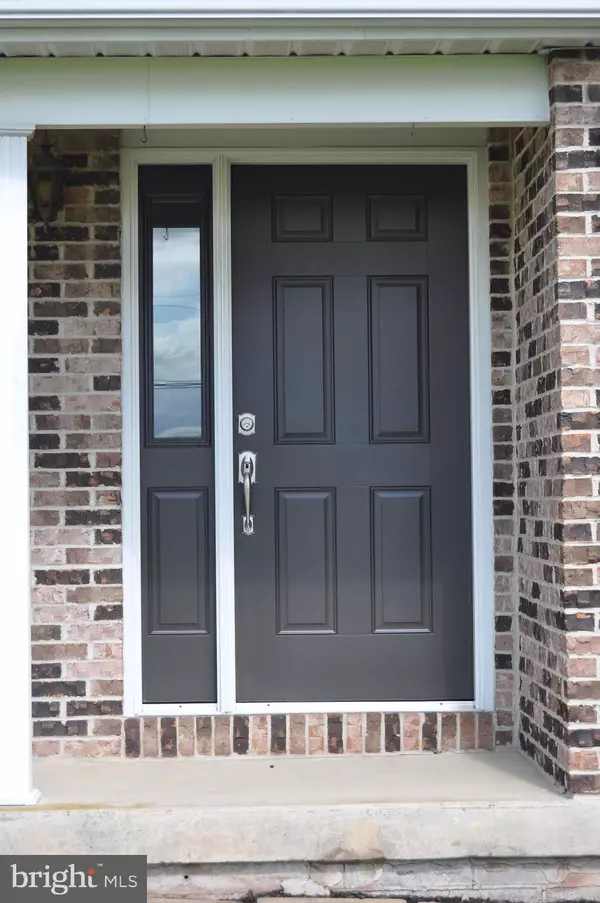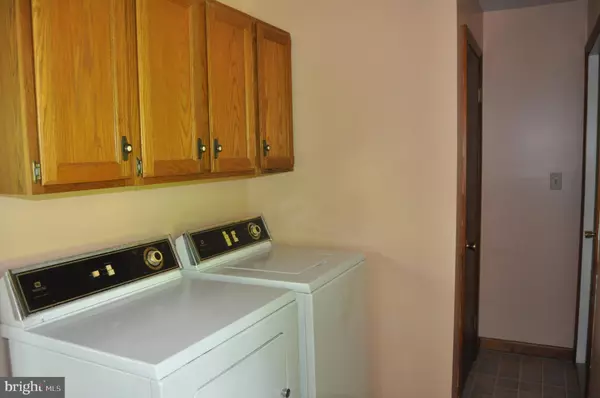$285,000
$299,000
4.7%For more information regarding the value of a property, please contact us for a free consultation.
3 Beds
3 Baths
2,019 SqFt
SOLD DATE : 07/02/2021
Key Details
Sold Price $285,000
Property Type Single Family Home
Sub Type Detached
Listing Status Sold
Purchase Type For Sale
Square Footage 2,019 sqft
Price per Sqft $141
Subdivision None Available
MLS Listing ID PADA133014
Sold Date 07/02/21
Style Traditional
Bedrooms 3
Full Baths 2
Half Baths 1
HOA Y/N N
Abv Grd Liv Area 2,019
Originating Board BRIGHT
Year Built 1987
Annual Tax Amount $3,750
Tax Year 2021
Lot Size 1.550 Acres
Acres 1.55
Property Description
Here it is! Just what you have been looking for. Well-cared for three bedroom, 2 & 1/2 bath, two-story home w/attached 2-car garage. Country setting with beautiful views of valley and mountains. Sliding glass doors in family room open to large maintenance free deck, perfect for entertaining. Spacious bedrooms, primary suite with walk-in closet, second closet and ceramic walk-in shower. New well pump 2021. Two mini-splits new 2020.
Location
State PA
County Dauphin
Area Upper Paxton Twp (14065)
Zoning RESIDENTIAL SUBURBAN
Rooms
Other Rooms Living Room, Dining Room, Bedroom 2, Bedroom 3, Kitchen, Family Room, Bedroom 1, Laundry
Basement Full, Interior Access, Outside Entrance, Unfinished
Interior
Interior Features Walk-in Closet(s)
Hot Water Electric
Heating Baseboard - Electric
Cooling Ductless/Mini-Split, Ceiling Fan(s), Window Unit(s)
Equipment Refrigerator, Washer, Dryer, Dishwasher, Oven/Range - Electric
Fireplace N
Appliance Refrigerator, Washer, Dryer, Dishwasher, Oven/Range - Electric
Heat Source Electric
Exterior
Parking Features Garage Door Opener
Garage Spaces 2.0
Water Access N
View Mountain, Valley
Roof Type Architectural Shingle
Accessibility None
Attached Garage 2
Total Parking Spaces 2
Garage Y
Building
Lot Description Open
Story 2
Foundation Block
Sewer Private Sewer
Water Well
Architectural Style Traditional
Level or Stories 2
Additional Building Above Grade
New Construction N
Schools
High Schools Millersburg Area High School
School District Millersburg Area
Others
Senior Community No
Tax ID 65-035-051-000-0000
Ownership Fee Simple
SqFt Source Estimated
Special Listing Condition Standard
Read Less Info
Want to know what your home might be worth? Contact us for a FREE valuation!

Our team is ready to help you sell your home for the highest possible price ASAP

Bought with Lori A Deitrich • United Country Magnolia Realty Services

"My job is to find and attract mastery-based agents to the office, protect the culture, and make sure everyone is happy! "







