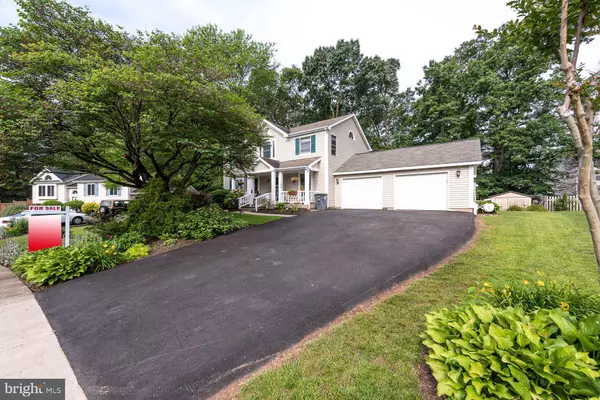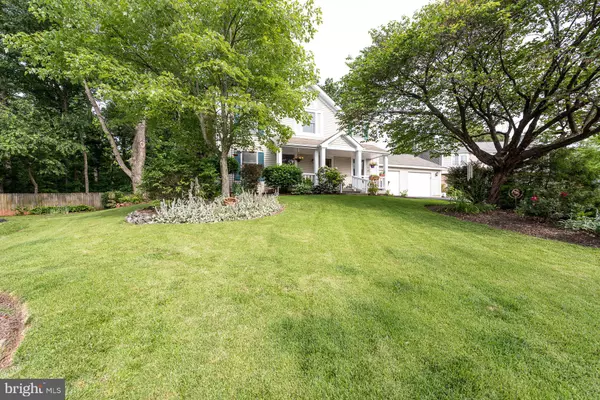$550,000
$499,900
10.0%For more information regarding the value of a property, please contact us for a free consultation.
4 Beds
4 Baths
3,037 SqFt
SOLD DATE : 06/30/2021
Key Details
Sold Price $550,000
Property Type Single Family Home
Sub Type Detached
Listing Status Sold
Purchase Type For Sale
Square Footage 3,037 sqft
Price per Sqft $181
Subdivision Jackson Manor
MLS Listing ID VAMN141996
Sold Date 06/30/21
Style Colonial
Bedrooms 4
Full Baths 3
Half Baths 1
HOA Y/N N
Abv Grd Liv Area 2,029
Originating Board BRIGHT
Year Built 1987
Annual Tax Amount $5,675
Tax Year 2020
Lot Size 0.275 Acres
Acres 0.28
Property Description
Nestled on a private and serene lot backing to woodlands this 4 bedroom, 3.5 bath colonial has been beautifully renovated with all the luxuries homebuyers seek and offers plenty of living space on 3 finished levels. The beauty begins outside with a tailored siding exterior with charming front porch, oversized 2-car garage (24x26) with an attached workshop (18x12), vibrant landscaping, multi-level sundeck prewired for a hot tub, and a lush grassy yard with garden shed backing to majestic trees. Inside, an open floor plan, new hardwood flooring, fresh on trend neutral paint, decorative moldings, upgraded lighting, an updated gourmet kitchen with new quartz countertops, and a gracious owners suite with a renovated en suite bath are just some of the features that make this home so memorable. Lovingly maintained and updates including all new hardwood and carpet, HVAC, hot water heater, new roof on the garage and workshop, updated appliances, and more make it move in ready! ****** Warm hardwood flooring welcomes you in the foyer and flows into the living room where twin windows stream natural light illuminating neutral designer paint with crisp crown molding. Opposite the foyer, the formal dining room has plenty of space for both formal and casual occasions and is accented with chair railing and chic pendant lights adding a refined flair. ****** The sparkling kitchen is sure to please with an abundance of pristine white cabinetry, beautiful new quartz countertops, a planning desk, and quality stainless steel appliances including a French door refrigerator with bottom freezer and ice and water dispenser. The sun filled breakfast nook is perfect for daily dining in front of a bay window providing lush backyard views, while a large serving bar with loads of storage space introduces the inviting family room featuring a lighted ceiling fan and cozy brick woodburning fireplace. Here, sliding glass doors open to a multi-level deck ready for a hot tub with descending steps to the grassy backyard with garden shed and planting beds backing to majestic trees, the perfect private setting for outdoor entertaining and simple relaxation. Back inside, a powder room and access to the garage and workshop round out the main level. ****** Ascend the stairs and onward to the light filled owners suite boasting a soaring cathedral ceiling with display ledge, lighted ceiling fan, and plush new carpeting. The en suite bath has been renovated to perfection with a quartz topped dual sink vanity, and glass enclosed shower enhanced by hand laid spa toned tile, as custom tile flooring flows into the huge custom walk-in closet. Down the hall, 3 additional bright and cheerful bedrooms, each with lighted ceiling fans, new carpet, and ample closet space, share access to the well-appointed hall bath. ****** The expansive lower level with new carpet, recessed lighting, wainscoting, and custom built-ins has multiple areas providing plenty of space for games, media, and exercise. A den/5th bedroom and a 3rd full bath make a perfect guest suite or home office, while a spacious laundry room has space for an office area and loads of storage thus completing the comfort and luxury of this wonderful home. ****** All this in a peaceful residential setting with no HOA yet just minutes to Prince William Parkway, Routes 28 and 234, and the VRE. Enjoy the afternoon in Historic Old Town Manassas or take advantage of the abundance of shopping, dining, and entertainment choices nearby including breweries, historical sites, golf, waterpark, and more!
Location
State VA
County Manassas City
Zoning R2
Rooms
Other Rooms Living Room, Dining Room, Primary Bedroom, Bedroom 2, Bedroom 4, Kitchen, Family Room, Den, Foyer, Laundry, Recreation Room, Workshop, Bathroom 3, Primary Bathroom, Full Bath, Half Bath
Basement Fully Finished, Connecting Stairway
Interior
Interior Features Bar, Breakfast Area, Built-Ins, Carpet, Ceiling Fan(s), Chair Railings, Crown Moldings, Dining Area, Family Room Off Kitchen, Floor Plan - Open, Formal/Separate Dining Room, Kitchen - Gourmet, Kitchen - Table Space, Pantry, Primary Bath(s), Recessed Lighting, Stall Shower, Tub Shower, Upgraded Countertops, Wainscotting, Walk-in Closet(s), Window Treatments, Wood Floors
Hot Water Electric
Heating Forced Air, Heat Pump(s)
Cooling Central A/C, Ceiling Fan(s), Heat Pump(s)
Flooring Hardwood, Carpet, Ceramic Tile
Fireplaces Type Fireplace - Glass Doors, Mantel(s), Wood
Equipment Dishwasher, Disposal, Dryer, Exhaust Fan, Extra Refrigerator/Freezer, Icemaker, Microwave, Oven/Range - Electric, Refrigerator, Stainless Steel Appliances, Washer, Water Dispenser, Water Heater
Fireplace Y
Window Features Bay/Bow
Appliance Dishwasher, Disposal, Dryer, Exhaust Fan, Extra Refrigerator/Freezer, Icemaker, Microwave, Oven/Range - Electric, Refrigerator, Stainless Steel Appliances, Washer, Water Dispenser, Water Heater
Heat Source Electric
Laundry Lower Floor
Exterior
Exterior Feature Deck(s), Patio(s), Porch(es)
Parking Features Garage Door Opener, Oversized, Other, Inside Access
Garage Spaces 2.0
Fence Rear
Water Access N
View Garden/Lawn, Trees/Woods
Accessibility None
Porch Deck(s), Patio(s), Porch(es)
Attached Garage 2
Total Parking Spaces 2
Garage Y
Building
Lot Description Backs to Trees, Cul-de-sac, Landscaping, Level, Premium, Private
Story 3
Sewer Public Sewer
Water Public
Architectural Style Colonial
Level or Stories 3
Additional Building Above Grade, Below Grade
Structure Type Cathedral Ceilings
New Construction N
Schools
Elementary Schools George C Round
Middle Schools Metz
High Schools Osbourn
School District Manassas City Public Schools
Others
Senior Community No
Tax ID 090140016
Ownership Fee Simple
SqFt Source Assessor
Special Listing Condition Standard
Read Less Info
Want to know what your home might be worth? Contact us for a FREE valuation!

Our team is ready to help you sell your home for the highest possible price ASAP

Bought with Brad A Link • Orchard Brokerage, LLC
"My job is to find and attract mastery-based agents to the office, protect the culture, and make sure everyone is happy! "







