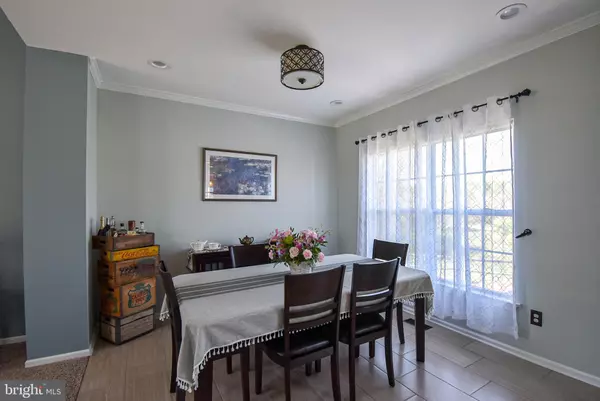$360,000
$324,900
10.8%For more information regarding the value of a property, please contact us for a free consultation.
4 Beds
3 Baths
2,231 SqFt
SOLD DATE : 06/28/2021
Key Details
Sold Price $360,000
Property Type Single Family Home
Sub Type Detached
Listing Status Sold
Purchase Type For Sale
Square Footage 2,231 sqft
Price per Sqft $161
Subdivision Brook Crossing
MLS Listing ID PACT534742
Sold Date 06/28/21
Style Colonial
Bedrooms 4
Full Baths 2
Half Baths 1
HOA Fees $16/ann
HOA Y/N Y
Abv Grd Liv Area 2,231
Originating Board BRIGHT
Year Built 2003
Annual Tax Amount $7,497
Tax Year 2021
Lot Size 0.277 Acres
Acres 0.28
Lot Dimensions 0.00 x 0.00
Property Description
Welcome to 104 Quigley Way located in the desirable East Fallowfield Township and Brook Crossing community. This Completely updated home is located at the end of a quiet cul-de-sac and offers beautiful views along with curb appeal. Entry into the open vaulted foyer with vinyl plank flooring. Make your way into the sun filled living room that flows into the formal dining room with crown molding, recessed lighting and tile floor. This home features a new state of the art eat in kitchen with 42-inch maple cabinets with crown molding, granite counters, tile back splash, stainless steel appliances, coffee bar, peninsula, tile flooring, recessed lights and French doors that lead to the trex deck. Just off of the kitchen you will find a beautiful family room with gas fireplace, a real barn wood accent wall, recessed lights and vinyl plank flooring that flows down the hall to the updated tile 1/2 bath. 2nd Floor features a master bedroom with a vaulted ceiling, his and her walk-in closets, a full tiled bath with soaking tub, double vanity and stall shower. In addition you will find 3 nice sized bedrooms, updated full hall bath and laundry room with cabinetry. Lower level is perfect for storage and is waiting to be finished. 2 car garage with cabinetry makes for a perfect little work shop. Just out back you will find a fenced in yard, beautiful trex deck and a hot tub overlooking the community pond. If you are looking for an updated home with views in a community look no further! Many new updates including a brand-new HVAC, Kitchen/dinning remodel, custom front door, 2nd floor bath, bath, paint, flooring etc. Home is in close proximity to major routes, dining, shopping and much more. This home is a must see and will not last so be sure to make an appointment today!
Location
State PA
County Chester
Area East Fallowfield Twp (10347)
Zoning R10
Rooms
Other Rooms Living Room, Dining Room, Primary Bedroom, Bedroom 2, Bedroom 3, Bedroom 4, Kitchen, Family Room, Basement, Primary Bathroom, Full Bath
Basement Full, Unfinished
Interior
Interior Features Ceiling Fan(s), Chair Railings, Crown Moldings, Dining Area, Family Room Off Kitchen, Kitchen - Eat-In, Primary Bath(s), Recessed Lighting, Soaking Tub, Stall Shower, Tub Shower, Walk-in Closet(s)
Hot Water Propane
Heating Forced Air
Cooling Central A/C
Flooring Carpet, Laminated, Tile/Brick
Fireplaces Number 1
Fireplaces Type Gas/Propane
Equipment Built-In Microwave, Dishwasher, Dryer, Oven - Self Cleaning, Refrigerator, Washer
Fireplace Y
Appliance Built-In Microwave, Dishwasher, Dryer, Oven - Self Cleaning, Refrigerator, Washer
Heat Source Propane - Owned
Laundry Upper Floor
Exterior
Exterior Feature Deck(s), Patio(s)
Garage Garage - Front Entry
Garage Spaces 4.0
Fence Split Rail
Utilities Available Cable TV
Waterfront N
Water Access N
Roof Type Pitched,Shingle
Street Surface Paved
Accessibility None
Porch Deck(s), Patio(s)
Parking Type Attached Garage, Driveway
Attached Garage 2
Total Parking Spaces 4
Garage Y
Building
Lot Description Backs - Open Common Area, Cul-de-sac, Front Yard, Level, Rear Yard, SideYard(s)
Story 2
Foundation Concrete Perimeter
Sewer Public Sewer
Water Public
Architectural Style Colonial
Level or Stories 2
Additional Building Above Grade, Below Grade
Structure Type 9'+ Ceilings
New Construction N
Schools
School District Coatesville Area
Others
HOA Fee Include Common Area Maintenance
Senior Community No
Tax ID 47-04 -0528
Ownership Fee Simple
SqFt Source Assessor
Special Listing Condition Standard
Read Less Info
Want to know what your home might be worth? Contact us for a FREE valuation!

Our team is ready to help you sell your home for the highest possible price ASAP

Bought with Anthony Venezia • Keller Williams Real Estate -Exton

"My job is to find and attract mastery-based agents to the office, protect the culture, and make sure everyone is happy! "







