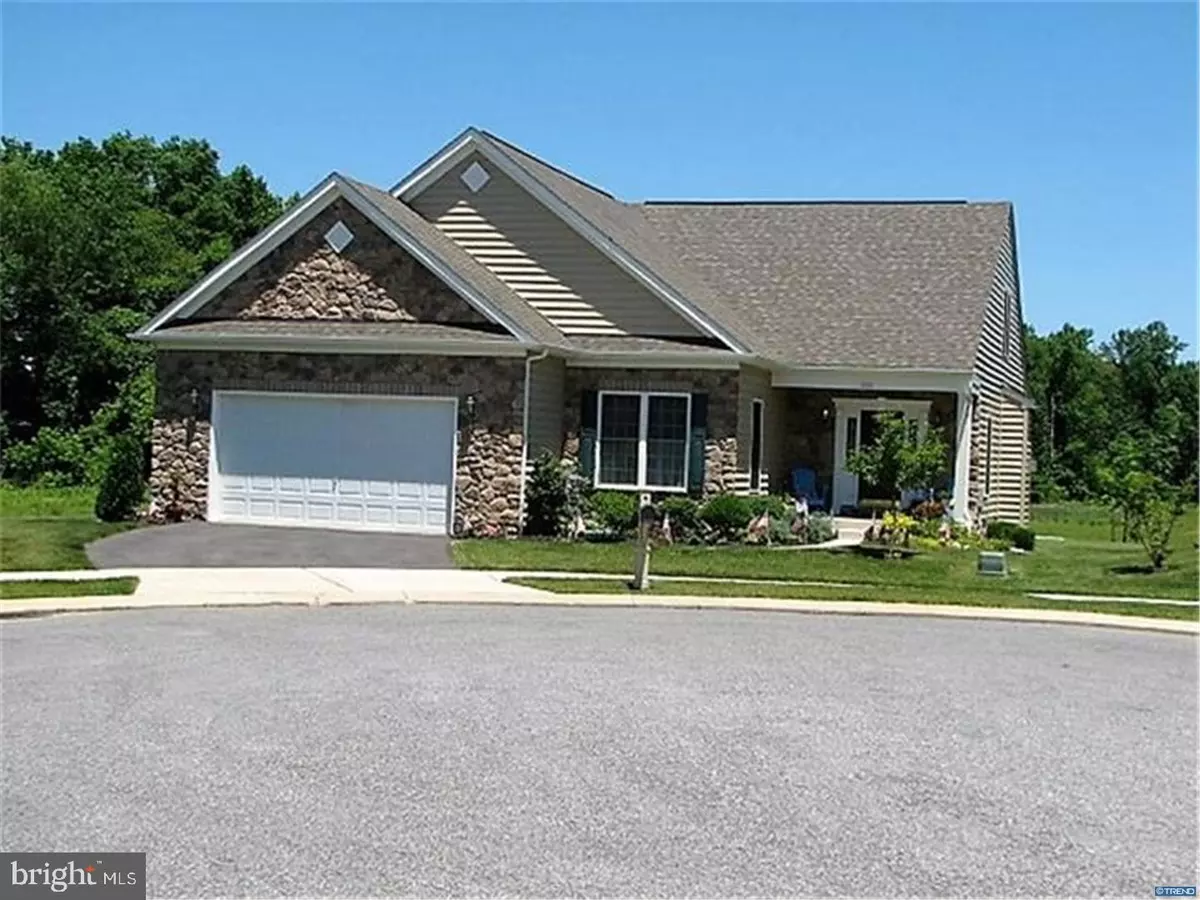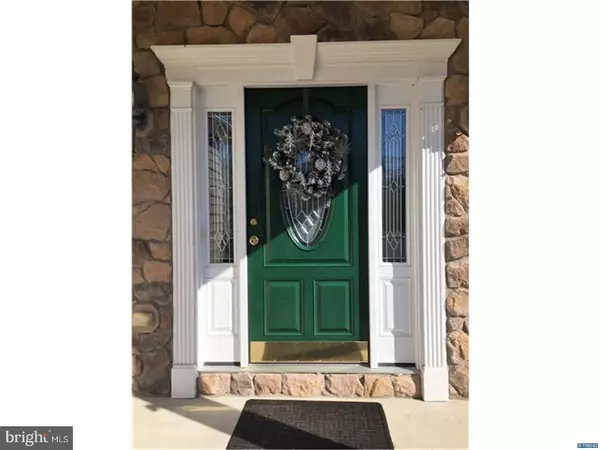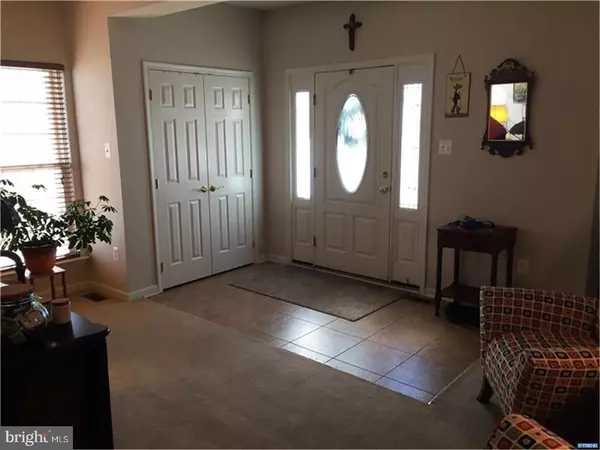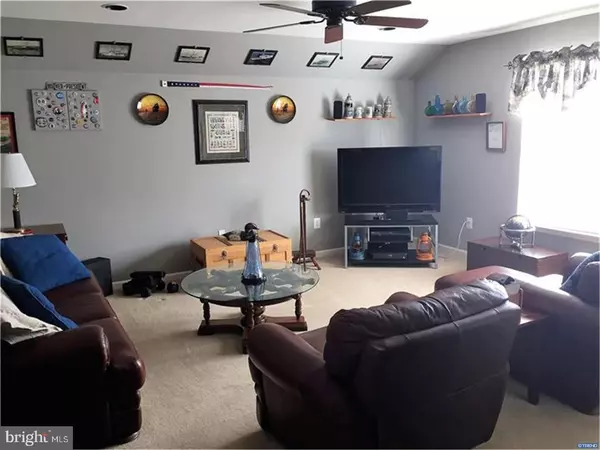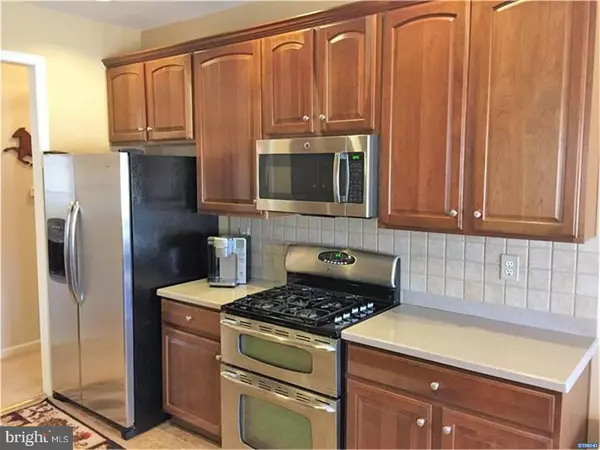$400,000
$409,900
2.4%For more information regarding the value of a property, please contact us for a free consultation.
4 Beds
3 Baths
4,475 SqFt
SOLD DATE : 05/31/2018
Key Details
Sold Price $400,000
Property Type Single Family Home
Sub Type Detached
Listing Status Sold
Purchase Type For Sale
Square Footage 4,475 sqft
Price per Sqft $89
Subdivision Village Of Fox Meadow
MLS Listing ID 1000122582
Sold Date 05/31/18
Style Cape Cod
Bedrooms 4
Full Baths 2
Half Baths 1
HOA Fees $168/mo
HOA Y/N Y
Abv Grd Liv Area 4,475
Originating Board TREND
Year Built 2007
Annual Tax Amount $3,830
Tax Year 2017
Lot Size 10,019 Sqft
Acres 0.23
Lot Dimensions 0X0
Property Description
Where to begin for this expanded stone front Cape Cod in the beautiful Village Of Fox Meadow community? Start with 4 bedrooms with 1st floor master bedroom w/tray ceiling, stand up shower, garden tub, double vanity & 2 walk in closets. Living room with gas fireplace, dining room that is wired & could be used as an office, large breakfast room off kitchen which has corian counters, gas cook top, tile back-splash, upgraded fixtures, stainless steel appliances(all included), 3 yr old dishwasher & cherry cabinets. Main level also includes a beautiful Florida room that leads to impressive 2 tier Trex deck measuring 18x16 top tier & 16x14 for lower tier w/LED lights on stairs. 1st floor laundry, owned security system, & lots of fresh paint complete this level. Upstairs you'll find 2 additional bedrooms, full bathroom, & EXPANDED BONUS room with ceiling fan & crown molding that could be used as a library/art/hobby room...endless possibilities. Other fine features include: dual zone heat/A/C, 6 panel doors, HUGE unfinished basement & 2 car garage. All this for the new buyers including views of natural open land that can't be built on. Put this one on your tour today!
Location
State DE
County New Castle
Area Newark/Glasgow (30905)
Zoning RES
Rooms
Other Rooms Living Room, Dining Room, Primary Bedroom, Bedroom 2, Bedroom 3, Kitchen, Family Room, Bedroom 1, Laundry, Other, Attic
Basement Full, Unfinished
Interior
Interior Features Primary Bath(s), Ceiling Fan(s)
Hot Water Natural Gas
Heating Gas, Hot Water
Cooling Central A/C
Flooring Wood, Fully Carpeted, Vinyl
Fireplaces Number 1
Equipment Cooktop, Dishwasher, Disposal, Built-In Microwave
Fireplace Y
Appliance Cooktop, Dishwasher, Disposal, Built-In Microwave
Heat Source Natural Gas
Laundry Main Floor
Exterior
Exterior Feature Deck(s)
Garage Spaces 4.0
Amenities Available Club House
Roof Type Shingle
Accessibility Mobility Improvements
Porch Deck(s)
Attached Garage 2
Total Parking Spaces 4
Garage Y
Building
Lot Description Rear Yard, SideYard(s)
Story 1.5
Sewer Public Sewer
Water Public
Architectural Style Cape Cod
Level or Stories 1.5
Additional Building Above Grade
New Construction N
Schools
School District Christina
Others
HOA Fee Include Common Area Maintenance,Lawn Maintenance,Snow Removal,Trash
Senior Community Yes
Tax ID 1004310843
Ownership Fee Simple
Acceptable Financing Conventional
Listing Terms Conventional
Financing Conventional
Read Less Info
Want to know what your home might be worth? Contact us for a FREE valuation!

Our team is ready to help you sell your home for the highest possible price ASAP

Bought with Genevia Weston • BHHS Fox & Roach-Concord
"My job is to find and attract mastery-based agents to the office, protect the culture, and make sure everyone is happy! "


