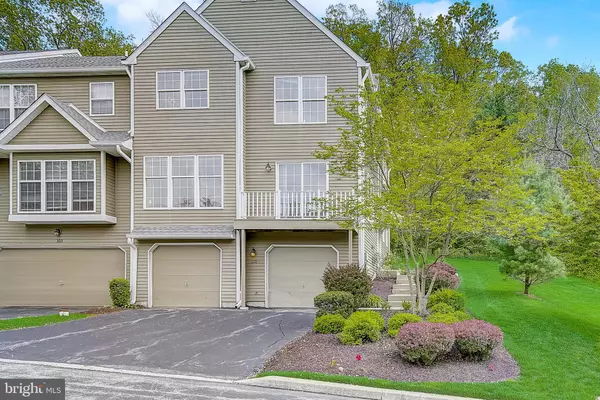$453,000
$424,900
6.6%For more information regarding the value of a property, please contact us for a free consultation.
3 Beds
3 Baths
2,174 SqFt
SOLD DATE : 06/22/2021
Key Details
Sold Price $453,000
Property Type Townhouse
Sub Type End of Row/Townhouse
Listing Status Sold
Purchase Type For Sale
Square Footage 2,174 sqft
Price per Sqft $208
Subdivision Northridge
MLS Listing ID PACT535564
Sold Date 06/22/21
Style Straight Thru
Bedrooms 3
Full Baths 2
Half Baths 1
HOA Fees $280/mo
HOA Y/N Y
Abv Grd Liv Area 2,174
Originating Board BRIGHT
Year Built 1995
Annual Tax Amount $5,037
Tax Year 2020
Lot Size 963 Sqft
Acres 0.02
Lot Dimensions 0.00 x 0.00
Property Description
Scenically perched upon a tree-lined hill, this end-unit townhome sits on a premier lot in the Malvern neighborhood of Northridge. The open-concept main level includes two large living areas that are bathed in an abundance of natural light and feature an attractive gas fireplace. These spaces flow seamlessly into the kitchen and dining area, and there is a powder room conveniently located on this level as well. On the second floor, youll find a spacious primary bedroom, with a large walk-in closet, ensuite bathroom with great natural light, and a jetted bathtub. Two large additional bedrooms complete this level. Up another flight is your bonus room, or perfect home office area. The attic space next to it provides ample storage space or could be finished as well, with electrical outlets already installed. Additional highlights include fresh paint from ceiling to trim, hardwood floors throughout, a rear deck for entertaining, a newer roof (2019), a newer washer and dryer (2018), and the home is wired for a security system with sensors. Finally, this is the only unit in the neighborhood with a front deck off of the family room, providing expansive views of Malvern. Located within close proximity to downtown Malvern, Route 30, and major highways (including 4 miles to the PA turnpike) and parks, come see this wonderful home before its gone!
Location
State PA
County Chester
Area East Whiteland Twp (10342)
Zoning R10
Rooms
Basement Full, Unfinished
Interior
Interior Features Pantry
Hot Water Natural Gas
Heating Forced Air
Cooling Central A/C
Fireplaces Number 1
Fireplaces Type Electric
Equipment Built-In Range, Dishwasher, Disposal, Energy Efficient Appliances, Microwave, Oven - Self Cleaning, Refrigerator
Fireplace Y
Appliance Built-In Range, Dishwasher, Disposal, Energy Efficient Appliances, Microwave, Oven - Self Cleaning, Refrigerator
Heat Source Natural Gas
Laundry Upper Floor
Exterior
Garage Basement Garage
Garage Spaces 4.0
Water Access N
Roof Type Shingle
Accessibility None
Attached Garage 2
Total Parking Spaces 4
Garage Y
Building
Story 4
Sewer Public Sewer
Water Public
Architectural Style Straight Thru
Level or Stories 4
Additional Building Above Grade, Below Grade
New Construction N
Schools
School District Great Valley
Others
HOA Fee Include Water,Snow Removal,Lawn Maintenance,Other
Senior Community No
Tax ID 42-05 -0022
Ownership Fee Simple
SqFt Source Estimated
Security Features Smoke Detector,Carbon Monoxide Detector(s),Security System
Acceptable Financing Cash, Conventional, FHA, VA
Listing Terms Cash, Conventional, FHA, VA
Financing Cash,Conventional,FHA,VA
Special Listing Condition Standard
Read Less Info
Want to know what your home might be worth? Contact us for a FREE valuation!

Our team is ready to help you sell your home for the highest possible price ASAP

Bought with Rory D Burkhart • Keller Williams Realty - Kennett Square

"My job is to find and attract mastery-based agents to the office, protect the culture, and make sure everyone is happy! "







