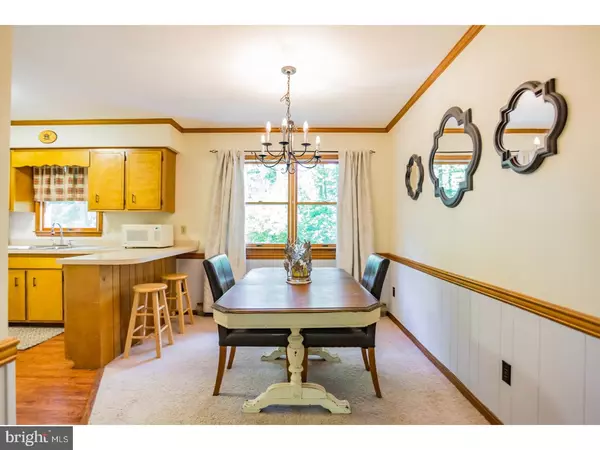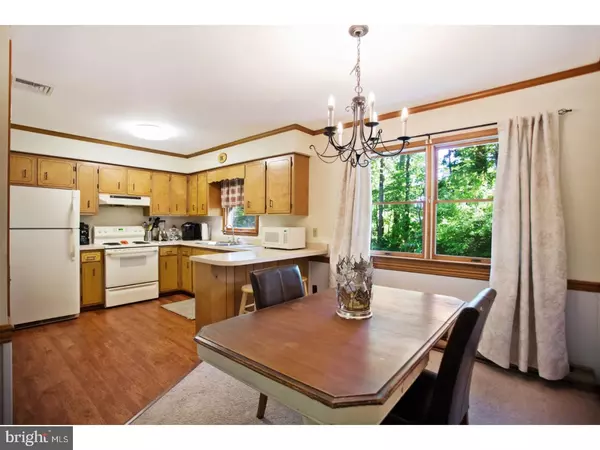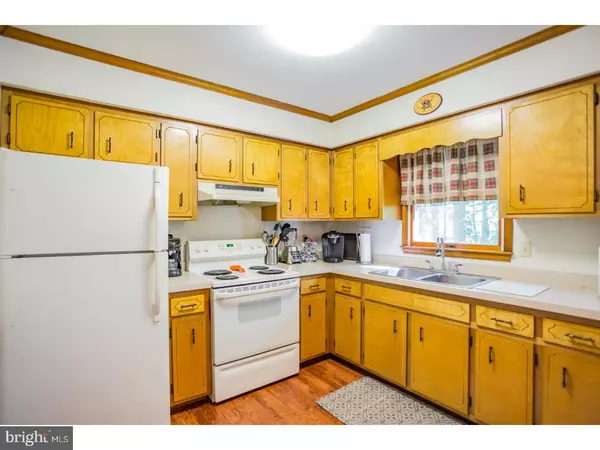$219,000
$219,000
For more information regarding the value of a property, please contact us for a free consultation.
3 Beds
2 Baths
1,225 SqFt
SOLD DATE : 05/31/2018
Key Details
Sold Price $219,000
Property Type Single Family Home
Sub Type Detached
Listing Status Sold
Purchase Type For Sale
Square Footage 1,225 sqft
Price per Sqft $178
Subdivision Gordon Heights
MLS Listing ID 1000345094
Sold Date 05/31/18
Style Ranch/Rambler
Bedrooms 3
Full Baths 2
HOA Y/N N
Abv Grd Liv Area 1,225
Originating Board TREND
Year Built 1986
Annual Tax Amount $2,220
Tax Year 2017
Lot Size 0.620 Acres
Acres 0.62
Lot Dimensions 85X241
Property Description
Quaint ranch promises easy floor plan and wonderful Bellefonte locale! Enjoy 1-level main living in this 3BRs/2 bath air-conditioned home, yet take advantage of finished walk-out LL as rec room and extra living space! Front door opens to inviting LR with natural wood crown molding, baseboard and beige carpeting. Picture window with side windows spans front wall and allows views to landscaped front lawn and quiet street. Room is large, yet cozy. LR has seamless connection to DR, which has recently painted textured walls, double window on back wall and chair rail. Kitchen is open to DR and boasts new floor and paint, light cabinets and cream appliances. Carpet transitions to hardwoods, defining the two rooms. Extended island offers seating and connects kitchen and DR. This space is inviting venue for casual meals, easy conversation and family time. Oak steps lead to light walk-out LL with new hurricane glass on windows and ceramic tile floor. Nestled in corner of rec room is natural gas FP, plus room for pool and pinball tables. Separate room for W & D. Note new piping on water heater, new water-sealed walls and newly installed French drain. Carpeted hallway off main area leads to BRs and baths, offering privacy while pull-down attic provides storage. All 3 BRs have carpeting, natural wood trim around doorways, and natural wood crown molding and baseboards. Both secondary BRS are big with roomy closets. Recently renovated hall bath has ceramic tile floor, even in closet. Cherry vanity has modern curved basin and rubbed bronze hardware, while tulip lighting highlights oval mirror above vanity. Appreciate linen closet and additional vanity for toiletries to be readily stored. MBR was recently painted and its blue/gray textured walls give depth to room, while crown molding and baseboards offer finished look. Double slider closet for his and her wardrobes. Master bath, remodeled within 3 years, has vanity with marble top and brushed pewter hardware, mirror and lighting. Both crown molding and baseboard complement ceramic tile floor. Huge 1-plus car garage with shelving offers protection for large car and space for lawn equipment. Also, surveillance system. Outdoor spaces have privacy abound. Patio is enhanced by mulched landscaped beds, white stone and hardscaping. Ideal spot for quiet mornings and afternoon BBQs. Steps away is members only community pool, 5 mins is I-495 and I-95 and 10 minutes away is River Road Park and eclectic Bellefonte. Charming!
Location
State DE
County New Castle
Area Brandywine (30901)
Zoning NC6.5
Rooms
Other Rooms Living Room, Dining Room, Primary Bedroom, Bedroom 2, Kitchen, Family Room, Bedroom 1, Other, Attic
Basement Full, Outside Entrance, Drainage System
Interior
Interior Features Primary Bath(s), Butlers Pantry, Breakfast Area
Hot Water Electric
Heating Electric, Baseboard
Cooling Central A/C
Flooring Fully Carpeted
Fireplaces Number 1
Fireplaces Type Gas/Propane
Equipment Built-In Range
Fireplace Y
Appliance Built-In Range
Heat Source Electric
Laundry Basement
Exterior
Parking Features Inside Access, Oversized
Garage Spaces 4.0
Utilities Available Cable TV
Water Access N
Roof Type Shingle
Accessibility None
Attached Garage 1
Total Parking Spaces 4
Garage Y
Building
Lot Description Trees/Wooded, Front Yard, Rear Yard
Story 1
Foundation Concrete Perimeter, Brick/Mortar
Sewer Public Sewer
Water Public
Architectural Style Ranch/Rambler
Level or Stories 1
Additional Building Above Grade
New Construction N
Schools
Elementary Schools Mount Pleasant
Middle Schools Dupont
High Schools Mount Pleasant
School District Brandywine
Others
Senior Community No
Tax ID 06-146.00-544
Ownership Fee Simple
Security Features Security System
Acceptable Financing Conventional
Listing Terms Conventional
Financing Conventional
Read Less Info
Want to know what your home might be worth? Contact us for a FREE valuation!

Our team is ready to help you sell your home for the highest possible price ASAP

Bought with Carol A Jones • Keller Williams Real Estate - Media
"My job is to find and attract mastery-based agents to the office, protect the culture, and make sure everyone is happy! "







