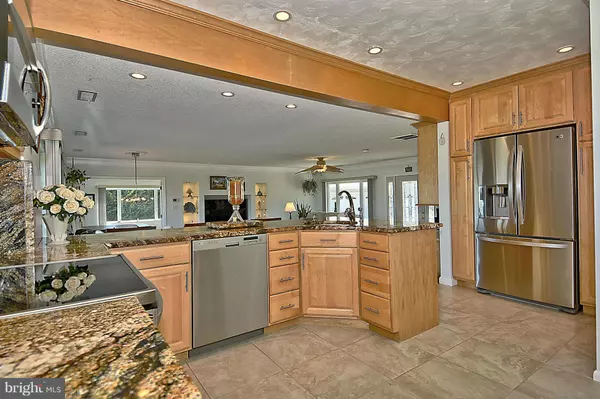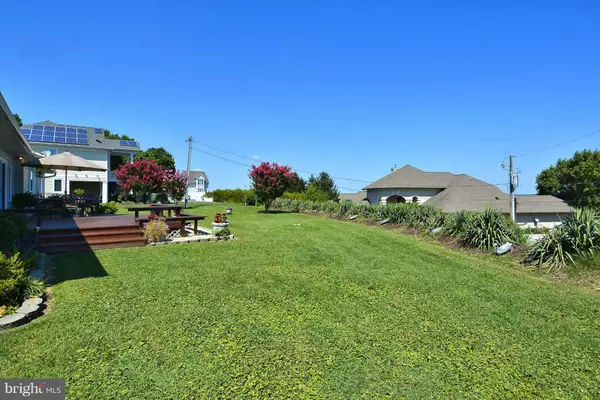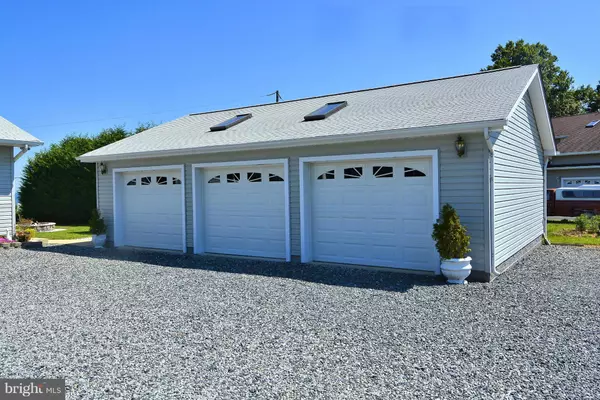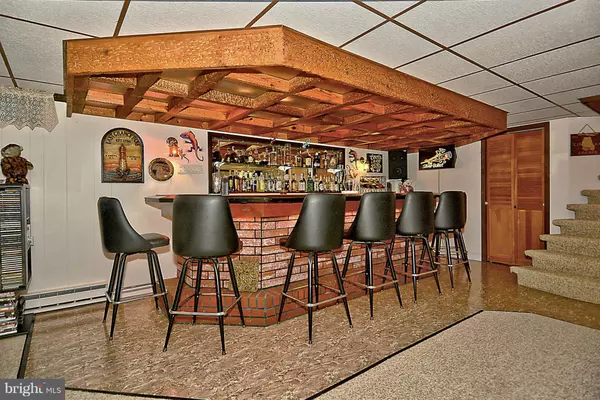$495,000
$525,000
5.7%For more information regarding the value of a property, please contact us for a free consultation.
3 Beds
3 Baths
3,320 SqFt
SOLD DATE : 04/15/2016
Key Details
Sold Price $495,000
Property Type Single Family Home
Sub Type Detached
Listing Status Sold
Purchase Type For Sale
Square Footage 3,320 sqft
Price per Sqft $149
Subdivision Love Point
MLS Listing ID 1001033681
Sold Date 04/15/16
Style Ranch/Rambler
Bedrooms 3
Full Baths 2
Half Baths 1
HOA Y/N N
Abv Grd Liv Area 2,200
Originating Board MRIS
Year Built 1969
Annual Tax Amount $3,345
Tax Year 2014
Lot Size 0.716 Acres
Acres 0.72
Property Description
Sprawling Rancher, masterful up-dated through out, home was taken back to studs & completed with quality materials. Master suite has luxury on suite with incredible finishing's. Situated on the high bank of K.I. with water views! A rare fine,a full basement, 3 car garage with work shop, fire pit. Home has room to grow, possibility of up to 4 bed rms.or another Master. Quality Counts! A Must See!
Location
State MD
County Queen Annes
Zoning NC-20
Rooms
Other Rooms Living Room, Dining Room, Primary Bedroom, Bedroom 2, Bedroom 3, Family Room, Breakfast Room, Exercise Room, Workshop
Basement Connecting Stairway, Full, Fully Finished
Main Level Bedrooms 3
Interior
Interior Features Kitchen - Galley, Kitchen - Gourmet, Entry Level Bedroom, Built-Ins, Upgraded Countertops, Window Treatments, WhirlPool/HotTub, Primary Bath(s), Flat
Hot Water 60+ Gallon Tank, Electric
Heating Central, Baseboard
Cooling Central A/C, Ceiling Fan(s)
Equipment Dryer, Dishwasher, Icemaker, Microwave, Oven/Range - Electric, Refrigerator, Washer, Water Heater
Fireplace N
Appliance Dryer, Dishwasher, Icemaker, Microwave, Oven/Range - Electric, Refrigerator, Washer, Water Heater
Heat Source Bottled Gas/Propane, Central
Exterior
Parking Features Garage - Side Entry
Garage Spaces 3.0
Waterfront Description None
View Y/N Y
Water Access N
View Water
Roof Type Shingle
Accessibility 2+ Access Exits
Total Parking Spaces 3
Garage Y
Private Pool N
Building
Story 2
Sewer Septic Exists
Water Well
Architectural Style Ranch/Rambler
Level or Stories 2
Additional Building Above Grade, Below Grade
New Construction N
Schools
Middle Schools Stevensville
High Schools Kent Island
School District Queen Anne'S County Public Schools
Others
Senior Community No
Tax ID 1804038045
Ownership Fee Simple
Special Listing Condition Standard
Read Less Info
Want to know what your home might be worth? Contact us for a FREE valuation!

Our team is ready to help you sell your home for the highest possible price ASAP

Bought with Dee Dee R McCracken • Coldwell Banker Realty
"My job is to find and attract mastery-based agents to the office, protect the culture, and make sure everyone is happy! "







