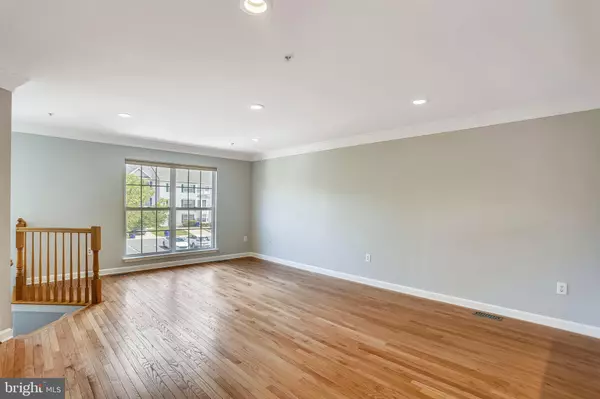$345,000
$325,000
6.2%For more information regarding the value of a property, please contact us for a free consultation.
4 Beds
4 Baths
1,916 SqFt
SOLD DATE : 06/01/2021
Key Details
Sold Price $345,000
Property Type Townhouse
Sub Type Interior Row/Townhouse
Listing Status Sold
Purchase Type For Sale
Square Footage 1,916 sqft
Price per Sqft $180
Subdivision Hannover
MLS Listing ID MDFR281508
Sold Date 06/01/21
Style Colonial
Bedrooms 4
Full Baths 3
Half Baths 1
HOA Fees $79/mo
HOA Y/N Y
Abv Grd Liv Area 1,916
Originating Board BRIGHT
Year Built 1996
Annual Tax Amount $2,419
Tax Year 2020
Lot Size 1,826 Sqft
Acres 0.04
Property Description
Magnificent 4BR/3.5BA luxury townhouse backing to open common area. Almost 2000 sq. ft. of living area on three levels plus a one-car garage. Totally transformed with newly refinished hardwood flooring on the entire main level, wood-like laminate flooring on lower and upper levels, new custom painting, elaborate moldings, upgraded light and plumbing fixtures, recessed lighting, custom window treatments, and blinds throughout. Incredible outdoor entertaining space featuring a deck with built-in umbrella, staircase leading to huge concrete patio, and fully fenced-in rear yard with pristine landscaping. Open one and half story foyer entrance with designer chandelier, coat closet, and hardwood flooring; remodeled powder room with vessel sink and granite countertop; living room with LED recessed lighting and crown molding; remodeled kitchen with painted cabinets, high-end stainless appliances, Blue Pearl granite countertops, crown moulding, LED recessed lighting, expanded granite center island with overhead cabinet storage and under cabinet lighting; dining area off of kitchen with crown molding, chair rail, LED recessed lighting, built-in mirror, and Pella sliding glass doors to deck with stairs to fenced yard; primary master bedroom suite with wood-like laminate flooring, LED recessed lighting, walk-in closet with two tiered shelving and second bonus closet; completely renovated primary bath with designer ceramic tile flooring, vanity with Silestone countertop and vessel sink, LED recessed lighting, private water closet and over-sized walk-in shower with ceramic tile flooring, dual showerheads, bench seat, designer marble tile walls, and frameless glass enclosure; two additional bedrooms on upper level; upper hallway landing with hardwood flooring and updated ceramic tile hall bath with tub/shower; full daylight walk-out lower level recreation room or 4th bedroom with LED recessed lighting, pocket door, storage closet, full ceramic tile bath, and sliding glass door to rear patio; separate laundry room with whole house water filter; access to garage with built in shelving and niche for trash can storage. NO CITY TAXES. Conveniently located near commuter routes I-270, I-70 and nearby shopping, entertainment, and retail of Ballenger Creek and Westview shopping centers.
Location
State MD
County Frederick
Zoning PUD
Rooms
Other Rooms Living Room, Dining Room, Primary Bedroom, Bedroom 2, Bedroom 3, Bedroom 4, Kitchen, Foyer, Laundry, Bathroom 2, Primary Bathroom, Full Bath, Half Bath
Basement Fully Finished, Walkout Level, Daylight, Full, Windows
Interior
Interior Features Breakfast Area, Carpet, Ceiling Fan(s), Combination Dining/Living, Combination Kitchen/Living, Crown Moldings, Dining Area, Floor Plan - Open, Kitchen - Eat-In, Kitchen - Gourmet, Pantry, Recessed Lighting, Tub Shower, Upgraded Countertops, Walk-in Closet(s), Window Treatments, Wood Floors
Hot Water Natural Gas
Heating Forced Air
Cooling Central A/C
Flooring Carpet, Ceramic Tile, Hardwood
Equipment Built-In Microwave, Dishwasher, Disposal, Dryer, Oven/Range - Gas, Refrigerator, Stainless Steel Appliances, Washer
Appliance Built-In Microwave, Dishwasher, Disposal, Dryer, Oven/Range - Gas, Refrigerator, Stainless Steel Appliances, Washer
Heat Source Natural Gas
Laundry Lower Floor
Exterior
Exterior Feature Deck(s), Patio(s)
Garage Garage - Front Entry, Garage Door Opener
Garage Spaces 1.0
Fence Rear
Waterfront N
Water Access N
View Trees/Woods
Accessibility None
Porch Deck(s), Patio(s)
Parking Type Attached Garage
Attached Garage 1
Total Parking Spaces 1
Garage Y
Building
Lot Description Backs - Open Common Area
Story 3
Sewer Public Sewer
Water Public
Architectural Style Colonial
Level or Stories 3
Additional Building Above Grade, Below Grade
New Construction N
Schools
Elementary Schools Orchard Grove
Middle Schools Ballenger Creek
High Schools Tuscarora
School District Frederick County Public Schools
Others
HOA Fee Include Common Area Maintenance,Trash,Snow Removal
Senior Community No
Tax ID 1123454939
Ownership Fee Simple
SqFt Source Assessor
Special Listing Condition Standard
Read Less Info
Want to know what your home might be worth? Contact us for a FREE valuation!

Our team is ready to help you sell your home for the highest possible price ASAP

Bought with Arlyn L Leiva • Keller Williams Capital Properties

"My job is to find and attract mastery-based agents to the office, protect the culture, and make sure everyone is happy! "







