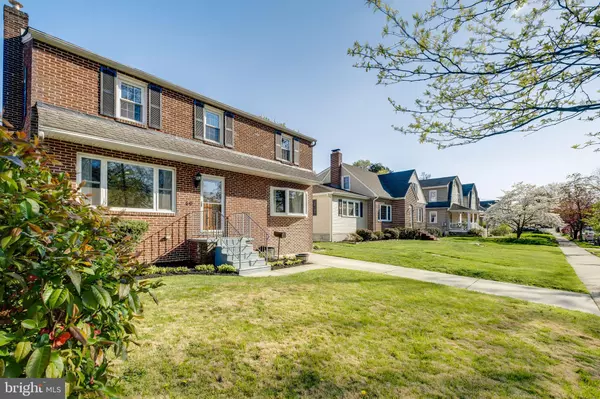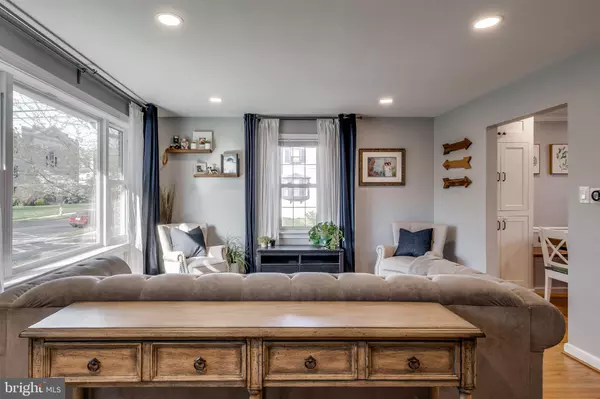$430,000
$404,888
6.2%For more information regarding the value of a property, please contact us for a free consultation.
3 Beds
2 Baths
1,682 SqFt
SOLD DATE : 05/28/2021
Key Details
Sold Price $430,000
Property Type Single Family Home
Sub Type Detached
Listing Status Sold
Purchase Type For Sale
Square Footage 1,682 sqft
Price per Sqft $255
Subdivision Westmont
MLS Listing ID NJCD417960
Sold Date 05/28/21
Style Traditional
Bedrooms 3
Full Baths 1
Half Baths 1
HOA Y/N N
Abv Grd Liv Area 1,682
Originating Board BRIGHT
Year Built 1955
Annual Tax Amount $10,595
Tax Year 2020
Lot Size 5,975 Sqft
Acres 0.14
Lot Dimensions 47.80 x 125.00
Property Description
Welcome to 60 Cambridge Ave where from the minute you pull up to the property, you’ll know that this is the address that is meant to be your new “home”. Perfectly positioned on a large corner lot and just a couple of blocks off of Haddon Ave, this 3-bedroom, 1.5 bath home is a must see. Step through the front door into the living room and be impressed with the flow of the floor plan. The living room is spacious and opens to the dining room. The dining room is just the right size for your everyday meals as well as those larger gatherings. The functional custom built-ins and seating bench allows for lots storage and matches perfectly with the kitchen cabinetry. The kitchen is well appointed with stainless-steel appliances, shaker style cabinets, granite counter tops and grey tile flooring that looks like wood. The powder room and access to the full, high and dry unfinished basement are just off of the kitchen. Step out to the light and bright sunroom and take the French doors the family room. This large and comfortable space offers even more “living” room, where you might watch tv, read a good book or just enjoy hanging out with family or friends. Up on the 2nd floor check out the 3 spacious bedrooms and full bathroom. All of the bedrooms offer plenty of closet space and the main bedroom has a full wall of closets. The main bedroom also has custom built-ins that are both attractive and functional. The tiled bathroom offers a large soaking tub/shower combination. Back downstairs and through the sunroom, step out to the huge, fully fenced rear yard. With the size of this yard, the privacy fencing and shrubbery, the party time/playtime possibilities are endless. A newer shed allows for extra storage and the side double gate allows for additional driveway parking. From some of the best dining and shopping options, to the close proximity to parks and the PATCO train, Westmont is the town you’ll be happy to call your home town. Call today to schedule your personal tour!
Location
State NJ
County Camden
Area Haddon Twp (20416)
Zoning RESID
Rooms
Other Rooms Living Room, Dining Room, Bedroom 2, Bedroom 3, Kitchen, Family Room, Basement, Bedroom 1, Sun/Florida Room, Half Bath
Basement Full, Unfinished
Interior
Interior Features Attic
Hot Water Natural Gas
Heating Forced Air
Cooling Central A/C
Fireplace N
Heat Source Oil
Laundry Basement
Exterior
Garage Spaces 2.0
Fence Rear, Fully, Vinyl, Privacy
Waterfront N
Water Access N
Accessibility None
Total Parking Spaces 2
Garage N
Building
Story 2
Sewer Public Sewer
Water Public
Architectural Style Traditional
Level or Stories 2
Additional Building Above Grade, Below Grade
New Construction N
Schools
Elementary Schools Strawbridge E.S.
School District Haddon Township Public Schools
Others
Senior Community No
Tax ID 16-00021 10-00001
Ownership Fee Simple
SqFt Source Assessor
Special Listing Condition Standard
Read Less Info
Want to know what your home might be worth? Contact us for a FREE valuation!

Our team is ready to help you sell your home for the highest possible price ASAP

Bought with Thomas Sadler • BHHS Fox & Roach - Haddonfield

"My job is to find and attract mastery-based agents to the office, protect the culture, and make sure everyone is happy! "







