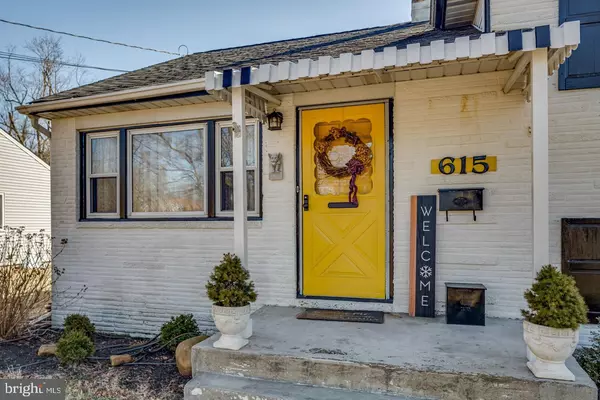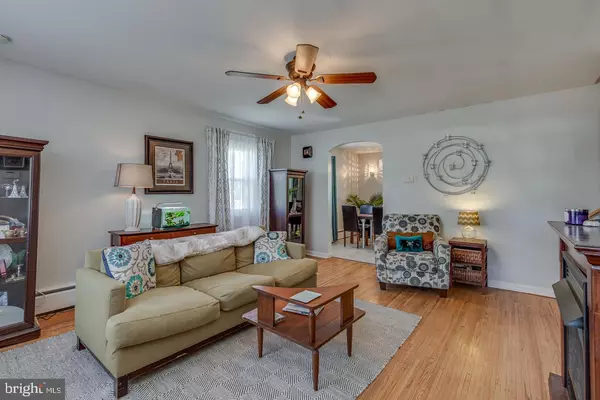$310,000
$310,000
For more information regarding the value of a property, please contact us for a free consultation.
4 Beds
2 Baths
2,069 SqFt
SOLD DATE : 05/21/2021
Key Details
Sold Price $310,000
Property Type Single Family Home
Sub Type Detached
Listing Status Sold
Purchase Type For Sale
Square Footage 2,069 sqft
Price per Sqft $149
Subdivision None Available
MLS Listing ID NJBL392366
Sold Date 05/21/21
Style Split Level
Bedrooms 4
Full Baths 2
HOA Y/N N
Abv Grd Liv Area 2,069
Originating Board BRIGHT
Year Built 1955
Annual Tax Amount $6,300
Tax Year 2020
Lot Size 8,750 Sqft
Acres 0.2
Lot Dimensions 70.00 x 125.00
Property Sub-Type Detached
Property Description
Check out this very charming, very large, move in ready split level home! Since our homes have become places where we live, work and play instead of places we return to at the end of the day, this home gives you all the amenities and flexibility you will need to meet all your needs. Wonderful curb appeal leads you into the spacious living room with hardwood floors and an adjacent dining room both of which are loaded with natural light thanks to an abundance of windows. The eat-in kitchen is organized and homey with black painted cabinets, black appliances, a pantry cabinet, a large cornered center island, light colored counters and floors and a sliding door leading out the backyard. Upstairs are 3 generous sized bedrooms, all with neutral carpeting and ceiling fans, plus an updated main hall bath. On the lower level you will find more living space including an adorable 4th bedroom, a second full bathroom, and a large flexible space that the owner is currently using as a hobby room, work from home space and storage. There is direct garage access and backyard access on this level as well. On the next level down, the basement features additional flexible rooms that include a large family room perfect for watching TV or exercising or just a quiet get away. There is also a separate room with a door that could be used for anything you choose. The basement also features recessed lighting, wall to wall carpet and the laundry area. Outside entertaining is easy and private and is certain to be a space where you will enjoy many hours relaxing and enjoying the peacefulness of the fenced back yard. There is a large deck with a full coverage awning for protection from the sun. The fence is an 8 foot privacy fence on all sides. Other features of the house include walk up attic access, newer central air, newer roof, fire pit and 3 zoned heat. Located within walking distance to elementary and high schools, easy commuter access with minimal drive times to many major roadways and the turnpike, and there are great shopping and entertaining locations within minutes from this home as well. Come and see it today to see what could be yours!!
Location
State NJ
County Burlington
Area Mount Holly Twp (20323)
Zoning R1
Rooms
Other Rooms Dining Room, Bedroom 2, Bedroom 3, Bedroom 4, Kitchen, Family Room, Basement, Bedroom 1, Office, Recreation Room, Bathroom 1, Bathroom 2
Basement Partially Finished
Interior
Interior Features Attic, Attic/House Fan, Carpet, Ceiling Fan(s), Floor Plan - Traditional, Kitchen - Eat-In, Kitchen - Island, Stall Shower, Tub Shower, Wood Floors
Hot Water Electric
Heating Baseboard - Hot Water
Cooling Central A/C
Equipment Dishwasher, Dryer - Electric, Oven - Self Cleaning, Oven/Range - Electric, Refrigerator, Washer, Water Heater
Fireplace N
Appliance Dishwasher, Dryer - Electric, Oven - Self Cleaning, Oven/Range - Electric, Refrigerator, Washer, Water Heater
Heat Source Natural Gas
Laundry Basement
Exterior
Parking Features Garage - Front Entry
Garage Spaces 1.0
Water Access N
Accessibility None
Attached Garage 1
Total Parking Spaces 1
Garage Y
Building
Story 3
Sewer Public Sewer
Water Public
Architectural Style Split Level
Level or Stories 3
Additional Building Above Grade, Below Grade
New Construction N
Schools
High Schools Rancocas Valley Reg. H.S.
School District Rancocas Valley Regional Schools
Others
Senior Community No
Tax ID 23-00122 03-00021
Ownership Fee Simple
SqFt Source Assessor
Acceptable Financing Cash, Conventional, FHA
Listing Terms Cash, Conventional, FHA
Financing Cash,Conventional,FHA
Special Listing Condition Standard
Read Less Info
Want to know what your home might be worth? Contact us for a FREE valuation!

Our team is ready to help you sell your home for the highest possible price ASAP

Bought with Michelle K Gavio • BHHS Fox & Roach-Marlton
"My job is to find and attract mastery-based agents to the office, protect the culture, and make sure everyone is happy! "







