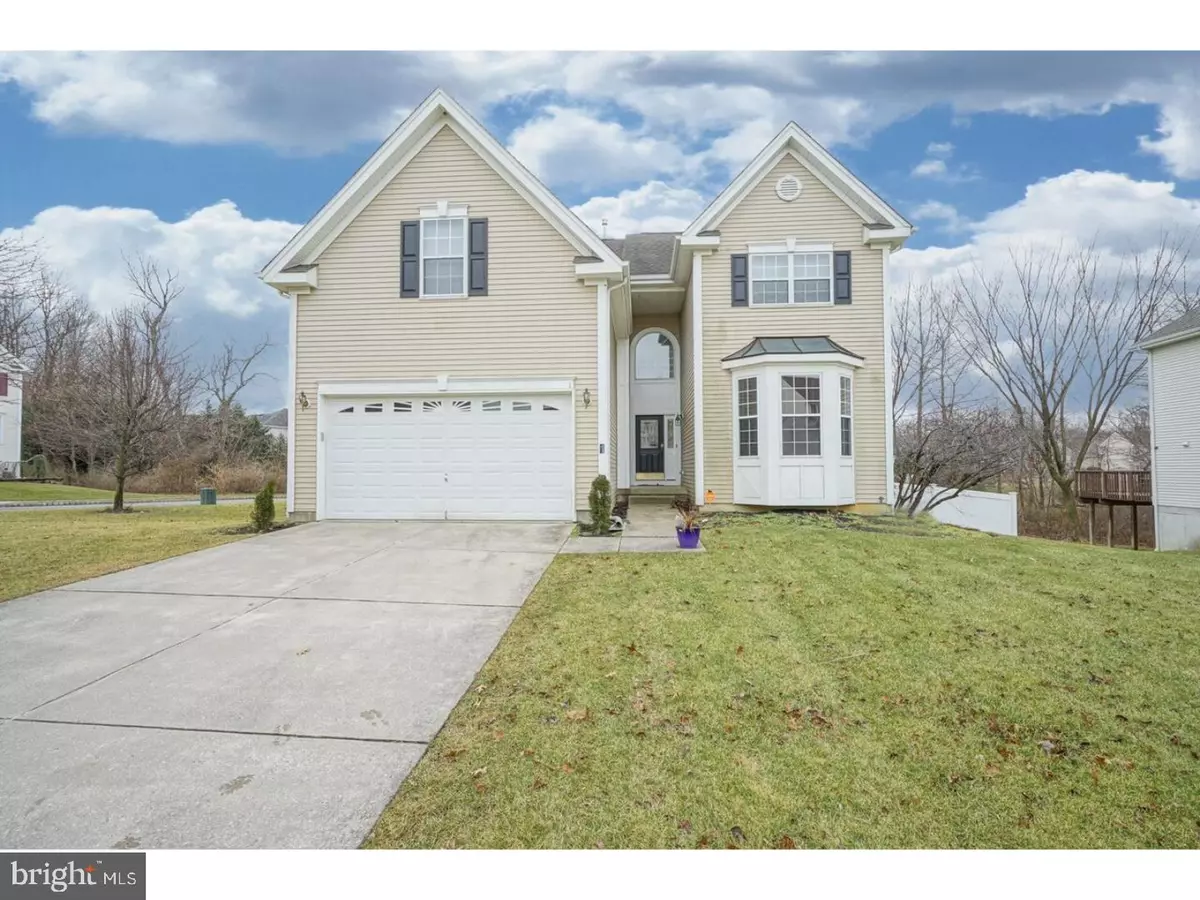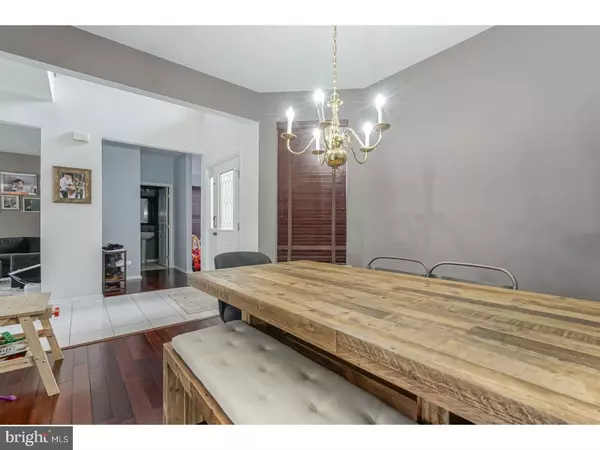$349,900
$359,900
2.8%For more information regarding the value of a property, please contact us for a free consultation.
4 Beds
3 Baths
2,622 SqFt
SOLD DATE : 05/31/2018
Key Details
Sold Price $349,900
Property Type Single Family Home
Sub Type Detached
Listing Status Sold
Purchase Type For Sale
Square Footage 2,622 sqft
Price per Sqft $133
Subdivision Grande At Rancocas C
MLS Listing ID 1005749609
Sold Date 05/31/18
Style Colonial
Bedrooms 4
Full Baths 2
Half Baths 1
HOA Fees $35/mo
HOA Y/N Y
Abv Grd Liv Area 2,622
Originating Board TREND
Year Built 2004
Annual Tax Amount $11,572
Tax Year 2017
Lot Size 0.320 Acres
Acres 0.32
Lot Dimensions 0X0
Property Description
Look no further! This home is ready for you to just move right in! Everything is done for you! This beautiful home is located on a large corner lot and gives plenty of privacy backing up to the woods with a Privacy fence. This 4 bedroom, 2.5 bathroom and two car garage has been freshly painted with updated appliances! Entry way has beautiful two story foyer with ceramic tile floors that open to the dining room, Kitchen, Familyroom and Living Room. Living space features cherry hardwood floors. Kitchen is updated with newer appliances and newer cherry cabinets and a sliding glass door that leads to the large two-story wood deck great for entertaining. Walk out basement is unfinished, but has plumbing hook up ready for finishing. Second floor has large master bedroom that includes recessed lighting, bay window, ceiling fan, DOUBLE walk in closets, master bath with his and her sink, stall tiled shower and soaking tub. On the other side of the upper floor features three large bedrooms. This home also has sprinkler system, security system, great schools and located to major highways, shopping and restaurants. Make your appointment today!
Location
State NJ
County Burlington
Area Delran Twp (20310)
Zoning RES
Rooms
Other Rooms Living Room, Dining Room, Primary Bedroom, Bedroom 2, Bedroom 3, Kitchen, Family Room, Bedroom 1
Basement Full, Outside Entrance
Interior
Interior Features Primary Bath(s), Kitchen - Island, Butlers Pantry, Kitchen - Eat-In
Hot Water Natural Gas
Heating Gas
Cooling Central A/C
Flooring Wood, Fully Carpeted
Fireplaces Number 1
Equipment Oven - Double, Dishwasher, Built-In Microwave
Fireplace Y
Appliance Oven - Double, Dishwasher, Built-In Microwave
Heat Source Natural Gas
Laundry Main Floor
Exterior
Exterior Feature Deck(s), Porch(es)
Garage Spaces 4.0
Amenities Available Swimming Pool
Water Access N
Accessibility None
Porch Deck(s), Porch(es)
Attached Garage 2
Total Parking Spaces 4
Garage Y
Building
Story 2
Sewer Public Sewer
Water Public
Architectural Style Colonial
Level or Stories 2
Additional Building Above Grade
New Construction N
Schools
Elementary Schools Millbridge
Middle Schools Delran
High Schools Delran
School District Delran Township Public Schools
Others
HOA Fee Include Pool(s)
Senior Community No
Tax ID 10-00118 01-00006
Ownership Fee Simple
Read Less Info
Want to know what your home might be worth? Contact us for a FREE valuation!

Our team is ready to help you sell your home for the highest possible price ASAP

Bought with Veronica Vetro • Connection Realtors
"My job is to find and attract mastery-based agents to the office, protect the culture, and make sure everyone is happy! "







