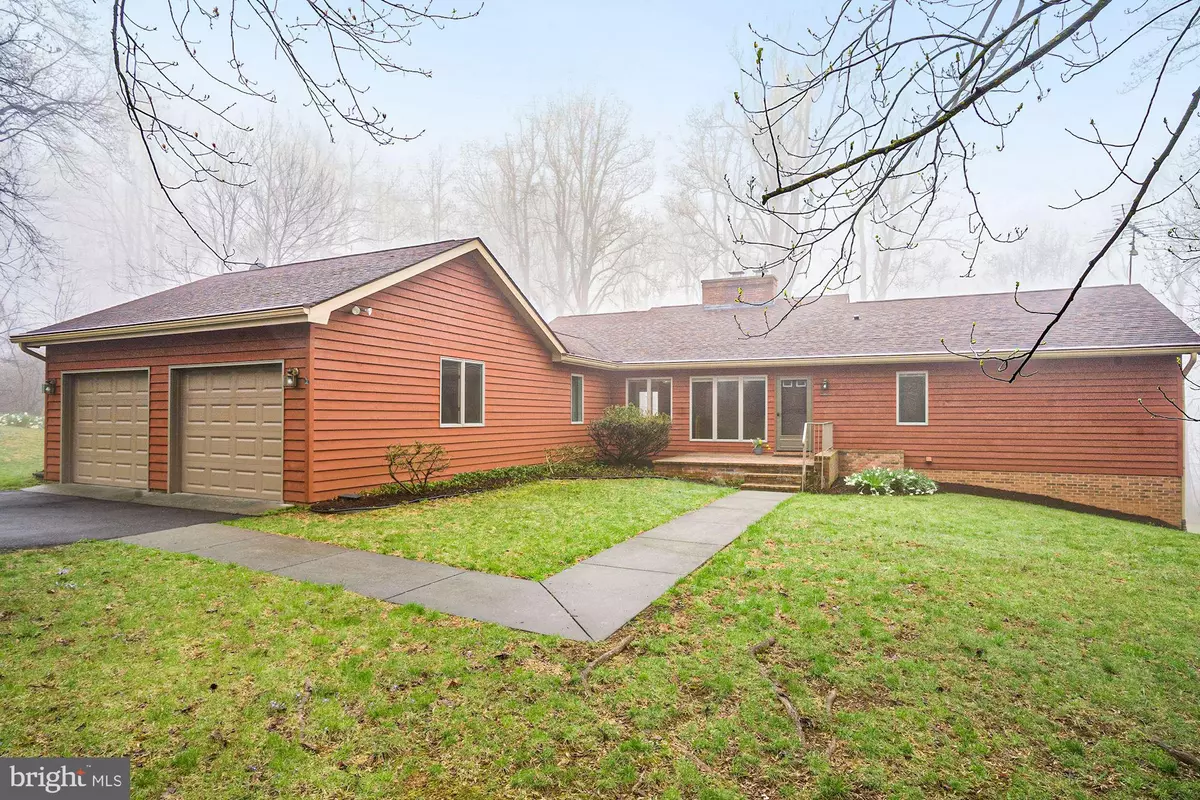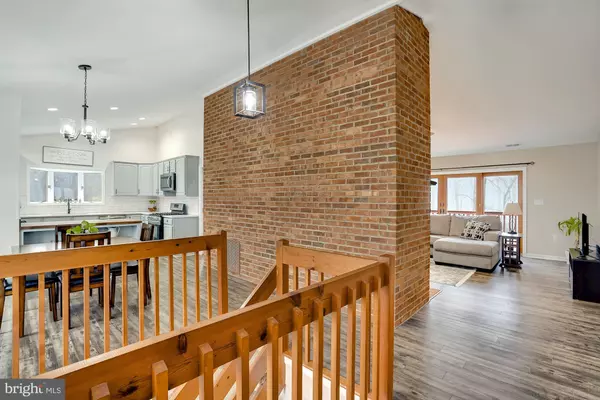$681,000
$574,900
18.5%For more information regarding the value of a property, please contact us for a free consultation.
4 Beds
3 Baths
3,241 SqFt
SOLD DATE : 05/07/2021
Key Details
Sold Price $681,000
Property Type Single Family Home
Sub Type Detached
Listing Status Sold
Purchase Type For Sale
Square Footage 3,241 sqft
Price per Sqft $210
Subdivision None Available
MLS Listing ID VACL112254
Sold Date 05/07/21
Style Contemporary,Colonial,Traditional
Bedrooms 4
Full Baths 2
Half Baths 1
HOA Y/N N
Abv Grd Liv Area 1,696
Originating Board BRIGHT
Year Built 1993
Annual Tax Amount $2,852
Tax Year 2020
Lot Size 5.000 Acres
Acres 5.0
Property Sub-Type Detached
Property Description
This is it! The home you've been waiting for! Lovely main level living in scenic Paris, VA. The property sits on 5 acres surrounded by trees, but with plenty of fenced backyard space. Upon entry, you are greeted with brick wall character & charm. Fully remodeled kitchen finished with butcher block and quartz counters, subway tile backsplash, SS appliances, and LVP flooring. Choose to cozy up to a fireplace on the main level or basement below which is also finished with lovely built-ins. Primary bedroom suite located on main, along with a spacious mud/laundry room. Two secondary bedrooms below, as well as a flex room perfect for office or fourth bedroom. Enjoy your morning coffee or an evening glass of wine on the massive deck with a screened-in porch outback. All paved roads & easy access to both Rt7 & Rt50. **Brand New Water Heater** **Newer HVAC (2 years)** Stop dreaming about country living and come see for yourself!
Location
State VA
County Clarke
Zoning FOC
Rooms
Basement Walkout Level, Fully Finished
Main Level Bedrooms 1
Interior
Interior Features Ceiling Fan(s), Window Treatments, Recessed Lighting, Upgraded Countertops, Built-Ins
Hot Water Propane, Natural Gas
Heating Forced Air
Cooling Central A/C, Ceiling Fan(s)
Flooring Carpet, Tile/Brick, Vinyl, Other
Fireplaces Number 2
Fireplaces Type Screen, Mantel(s)
Equipment Built-In Microwave, Dryer, Washer, Dishwasher, Disposal, Refrigerator, Icemaker, Stove, Stainless Steel Appliances
Fireplace Y
Appliance Built-In Microwave, Dryer, Washer, Dishwasher, Disposal, Refrigerator, Icemaker, Stove, Stainless Steel Appliances
Heat Source Propane - Owned
Laundry Washer In Unit, Dryer In Unit
Exterior
Exterior Feature Deck(s), Screened
Parking Features Garage - Front Entry, Garage Door Opener
Garage Spaces 2.0
Water Access N
Accessibility None
Porch Deck(s), Screened
Attached Garage 2
Total Parking Spaces 2
Garage Y
Building
Story 2
Sewer On Site Septic
Water Well
Architectural Style Contemporary, Colonial, Traditional
Level or Stories 2
Additional Building Above Grade, Below Grade
New Construction N
Schools
School District Clarke County Public Schools
Others
Senior Community No
Tax ID 40--1-6
Ownership Fee Simple
SqFt Source Assessor
Special Listing Condition Standard
Read Less Info
Want to know what your home might be worth? Contact us for a FREE valuation!

Our team is ready to help you sell your home for the highest possible price ASAP

Bought with Eduardo J Borgen • Samson Properties
"My job is to find and attract mastery-based agents to the office, protect the culture, and make sure everyone is happy! "







