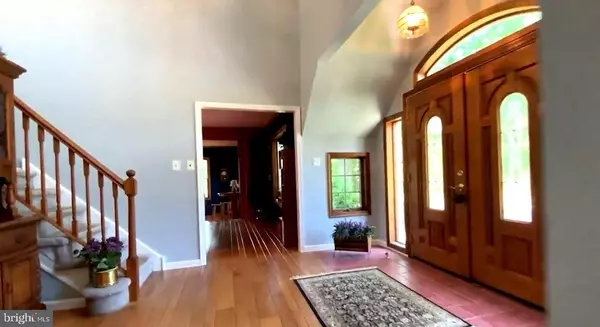$725,000
$770,000
5.8%For more information regarding the value of a property, please contact us for a free consultation.
4 Beds
5 Baths
4,168 SqFt
SOLD DATE : 05/03/2021
Key Details
Sold Price $725,000
Property Type Single Family Home
Sub Type Detached
Listing Status Sold
Purchase Type For Sale
Square Footage 4,168 sqft
Price per Sqft $173
Subdivision Glenwood Farm
MLS Listing ID PADE522132
Sold Date 05/03/21
Style Colonial
Bedrooms 4
Full Baths 3
Half Baths 2
HOA Y/N N
Abv Grd Liv Area 4,168
Originating Board BRIGHT
Year Built 1980
Annual Tax Amount $12,354
Tax Year 2021
Lot Size 1.188 Acres
Acres 1.19
Lot Dimensions 200.00 x 218.00
Property Description
This 4,168 square foot Glen Mills home awaits your family's move! Privately situated on a 1-acre lot in Rose Tree Media School District, this 4 bedroom, 5 bathroom (3 full, 2 half) oasis is ideal for family gatherings! The first floor includes: a large foyer with high vaulted ceiling, two separate family room areas (one with gas fireplace), two half-baths, a changing room conveniently located for backyard pool access, and a huge kitchen with cabinets galore, a wet bar section, and newer appliances (including large side-by-side refrigerator, double oven, and a 6 burner gas stove with grill). Take your pick from the two staircases that lead to the second floor which features: a master bedroom w/ huge walk-in closet, gas fireplace, private deck, & full bath w/ Jacuzzi tub & shower, 3 additional bedrooms (1 of which could be a large in-law suite as it includes another walk-in closet and full bath w/ stand-up shower), full hallway bath, laundry room, walk-through office (w/ doors on both sides), and loft area currently used as a gym with skylights above and windows overlooking backyard. Enter the privately fenced backyard paradise through the screen in porch to your enormous deck, pool, and hot tub surrounded by floral landscapes. Pool has a diving board and the hot tub has a brand new heater. Additional features include: wide plank hardwood flooring, 2 car garage w/ covered walkway alongside the home, and a large unfinished basement. A Home Warranty too! Welcome home!
Location
State PA
County Delaware
Area Middletown Twp (10427)
Zoning RESID
Rooms
Other Rooms Living Room, Dining Room, Primary Bedroom, Bedroom 2, Bedroom 3, Bedroom 4, Kitchen, Family Room, Foyer, Laundry, Other, Office, Bathroom 2, Bathroom 3, Primary Bathroom, Half Bath, Screened Porch
Basement Full, Unfinished
Interior
Interior Features Attic, Breakfast Area, Carpet, Ceiling Fan(s), Chair Railings, Combination Kitchen/Dining, Crown Moldings, Curved Staircase, Dining Area, Family Room Off Kitchen, Floor Plan - Traditional, Formal/Separate Dining Room, Kitchen - Gourmet, Primary Bath(s), Recessed Lighting, Skylight(s), Stall Shower, Store/Office, Walk-in Closet(s), Wet/Dry Bar, WhirlPool/HotTub, Window Treatments, Wood Floors
Hot Water 60+ Gallon Tank, Natural Gas
Cooling Central A/C, Ceiling Fan(s), Programmable Thermostat, Zoned
Flooring Carpet, Ceramic Tile, Hardwood, Raised, Tile/Brick
Fireplaces Number 3
Fireplaces Type Gas/Propane, Insert, Mantel(s), Screen
Equipment Built-In Microwave, Built-In Range, Cooktop - Down Draft, Dishwasher, Disposal, Dryer, Dryer - Front Loading, Dryer - Gas, Energy Efficient Appliances, Exhaust Fan, Icemaker, Indoor Grill, Microwave, Oven - Double, Oven - Self Cleaning, Oven/Range - Electric, Refrigerator, Six Burner Stove, Stainless Steel Appliances, Stove, Washer, Water Heater
Fireplace Y
Window Features Bay/Bow,Casement,Double Hung,Double Pane,Replacement,Screens,Skylights,Vinyl Clad,Wood Frame
Appliance Built-In Microwave, Built-In Range, Cooktop - Down Draft, Dishwasher, Disposal, Dryer, Dryer - Front Loading, Dryer - Gas, Energy Efficient Appliances, Exhaust Fan, Icemaker, Indoor Grill, Microwave, Oven - Double, Oven - Self Cleaning, Oven/Range - Electric, Refrigerator, Six Burner Stove, Stainless Steel Appliances, Stove, Washer, Water Heater
Heat Source Natural Gas Available
Laundry Dryer In Unit, Upper Floor, Washer In Unit
Exterior
Exterior Feature Deck(s)
Parking Features Garage - Front Entry, Garage Door Opener, Inside Access
Garage Spaces 6.0
Fence Vinyl
Pool Domestic Water, Fenced, Filtered, Heated, In Ground, Permits
Utilities Available Cable TV, Natural Gas Available, Phone, Sewer Available, Under Ground, Water Available
Water Access N
View Garden/Lawn
Roof Type Asbestos Shingle,Pitched,Shingle
Street Surface Paved
Accessibility 2+ Access Exits, 32\"+ wide Doors, 36\"+ wide Halls, >84\" Garage Door, 48\"+ Halls, Accessible Switches/Outlets, Doors - Lever Handle(s), Doors - Swing In, Level Entry - Main
Porch Deck(s)
Road Frontage Boro/Township
Attached Garage 2
Total Parking Spaces 6
Garage Y
Building
Lot Description Backs to Trees, Front Yard, Interior, Landscaping, Level, Partly Wooded, Private, Rear Yard, SideYard(s), Trees/Wooded
Story 2
Foundation Concrete Perimeter
Sewer Public Sewer
Water Public
Architectural Style Colonial
Level or Stories 2
Additional Building Above Grade, Below Grade
Structure Type 2 Story Ceilings,9'+ Ceilings,Beamed Ceilings,Cathedral Ceilings,Dry Wall,High,Vaulted Ceilings
New Construction N
Schools
Middle Schools Springton Lake
High Schools Penncrest
School District Rose Tree Media
Others
Senior Community No
Tax ID 27-00-02013-47
Ownership Fee Simple
SqFt Source Assessor
Security Features Carbon Monoxide Detector(s),Main Entrance Lock,Smoke Detector
Acceptable Financing Cash, Conventional
Listing Terms Cash, Conventional
Financing Cash,Conventional
Special Listing Condition Standard
Read Less Info
Want to know what your home might be worth? Contact us for a FREE valuation!

Our team is ready to help you sell your home for the highest possible price ASAP

Bought with Paul Pidgeon III • Long & Foster Real Estate, Inc.

"My job is to find and attract mastery-based agents to the office, protect the culture, and make sure everyone is happy! "







