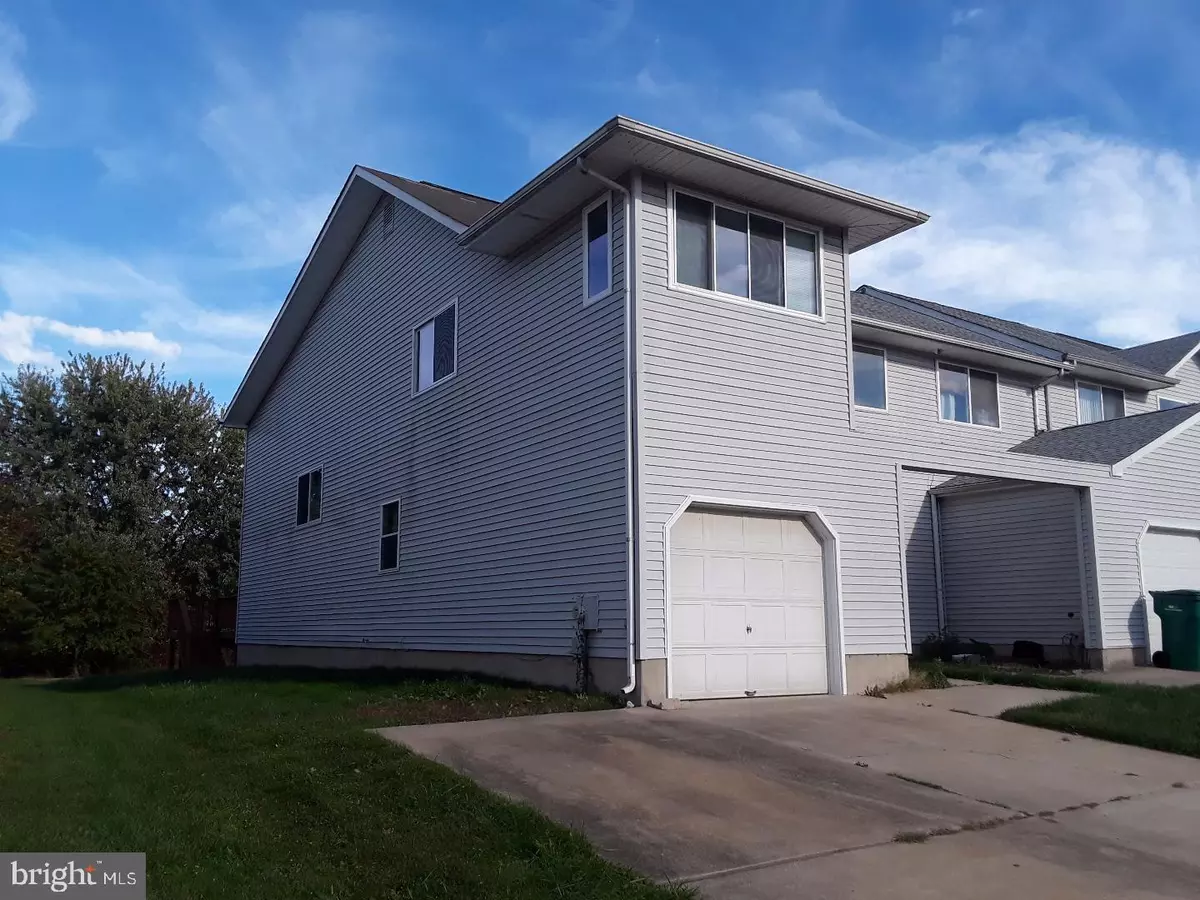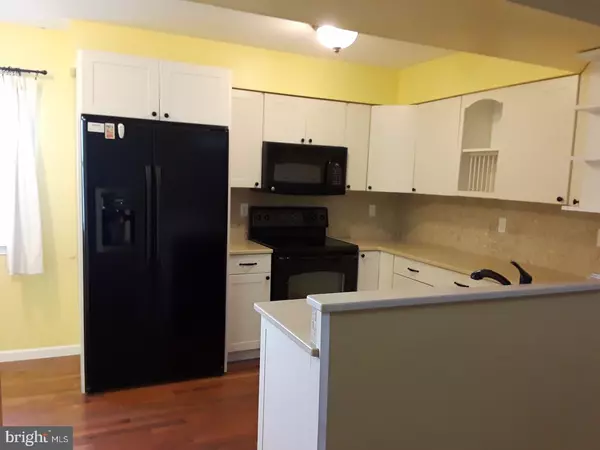$178,000
$174,900
1.8%For more information regarding the value of a property, please contact us for a free consultation.
3 Beds
3 Baths
1,875 SqFt
SOLD DATE : 05/30/2018
Key Details
Sold Price $178,000
Property Type Townhouse
Sub Type End of Row/Townhouse
Listing Status Sold
Purchase Type For Sale
Square Footage 1,875 sqft
Price per Sqft $94
Subdivision Aspen Woods
MLS Listing ID 1004117747
Sold Date 05/30/18
Style Other
Bedrooms 3
Full Baths 2
Half Baths 1
HOA Fees $8/ann
HOA Y/N Y
Abv Grd Liv Area 1,875
Originating Board TREND
Year Built 1991
Annual Tax Amount $2,021
Tax Year 2017
Lot Size 4,356 Sqft
Acres 0.1
Lot Dimensions 35X120
Property Description
Lots of space in this 3 bedroom 2.5 bath end unit townhome. Tiled entry way and vast open spaces greet you upon walking in. This larger end unit has hardwood floors through out main level, updated kitchen with corian counter tops. The master bedroom is huge!! Includes en suite bathroom and walk-in closet. Two other bedrooms with another full bath and laundry area finish off upper level. Good size deck in the backyard facing the woods.. This home has a great layout and tons of potential, just waiting for the new owner to come and put their personal touches on it!!! All measurements are approximate.. Property being sold as a short sale, 3rd party processor.. All offers and commissions are subject to 3rd party approval. Home is being sold as is, with no warranties expressed or implied. Home inspection is for informational purposes only. 3% Negotiator fee to be paid by buyer at the time of settlement..
Location
State DE
County New Castle
Area Newark/Glasgow (30905)
Zoning NCPUD
Rooms
Other Rooms Living Room, Dining Room, Primary Bedroom, Bedroom 2, Kitchen, Family Room, Bedroom 1
Basement Full
Interior
Interior Features Kitchen - Eat-In
Hot Water Electric
Heating Heat Pump - Electric BackUp
Cooling Central A/C
Flooring Wood
Fireplaces Number 1
Fireplaces Type Gas/Propane
Fireplace Y
Laundry Upper Floor
Exterior
Exterior Feature Deck(s)
Garage Spaces 3.0
Water Access N
Accessibility None
Porch Deck(s)
Attached Garage 1
Total Parking Spaces 3
Garage Y
Building
Story 2
Sewer Public Sewer
Water Public
Architectural Style Other
Level or Stories 2
Additional Building Above Grade
New Construction N
Schools
School District Christina
Others
HOA Fee Include Common Area Maintenance
Senior Community No
Tax ID 09-038.10-410
Ownership Fee Simple
Special Listing Condition Short Sale
Read Less Info
Want to know what your home might be worth? Contact us for a FREE valuation!

Our team is ready to help you sell your home for the highest possible price ASAP

Bought with Saeed Shakhshir • Patterson-Schwartz-Hockessin
"My job is to find and attract mastery-based agents to the office, protect the culture, and make sure everyone is happy! "







