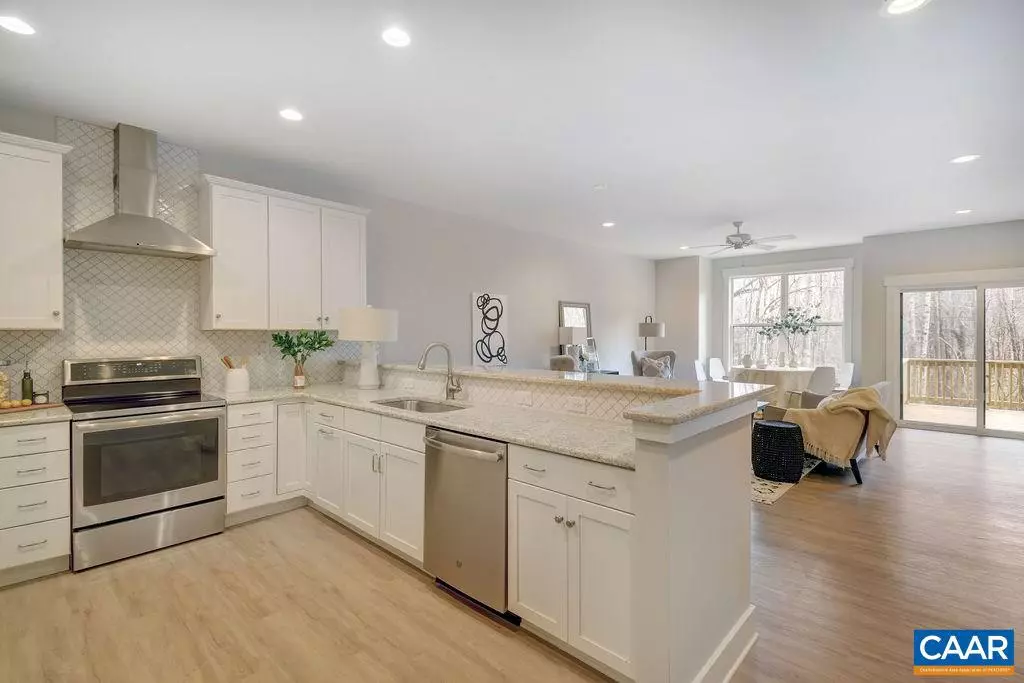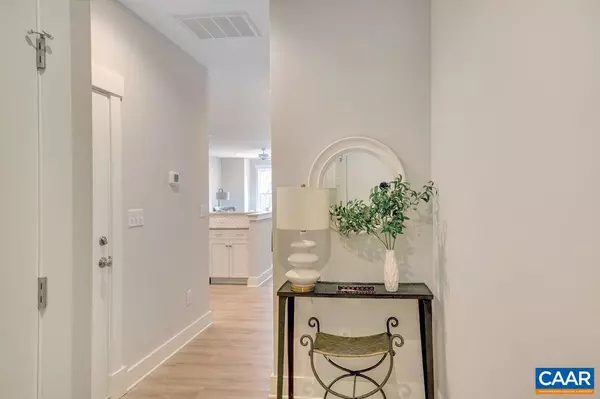$379,000
$379,000
For more information regarding the value of a property, please contact us for a free consultation.
3 Beds
4 Baths
2,420 SqFt
SOLD DATE : 09/17/2020
Key Details
Sold Price $379,000
Property Type Townhouse
Sub Type Interior Row/Townhouse
Listing Status Sold
Purchase Type For Sale
Square Footage 2,420 sqft
Price per Sqft $156
Subdivision Unknown
MLS Listing ID 603511
Sold Date 09/17/20
Style Other
Bedrooms 3
Full Baths 3
Half Baths 1
Condo Fees $50
HOA Fees $149/qua
HOA Y/N Y
Abv Grd Liv Area 1,745
Originating Board CAAR
Year Built 2020
Annual Tax Amount $3,448
Tax Year 2020
Lot Size 1,742 Sqft
Acres 0.04
Property Description
New construction townhouses in a convenient, established neighborhood where the harmony of residences and nature are on display. Enjoy 2500 sq ft of quality construction from an acclaimed local builder. 3 finished levels, on grade garage, white cabinets, SS appliances, granite in kitchen & bathrooms, soothing color palette, easy maintenance LVT flooring, custom tile bathrooms, solid core doors and the list goes on....Perfect location for NGIC and all things Charlottesville. Rear deck and lovely, flat backyard with woods for privacy. Photos are interior examples but each unit has unique finishes! Late July delivery. Meet the builder on site and plan your future home now! Contract early enough to select finishes.,Granite Counter,White Cabinets
Location
State VA
County Albemarle
Zoning R-1
Rooms
Other Rooms Living Room, Dining Room, Primary Bedroom, Kitchen, Foyer, Laundry, Recreation Room, Utility Room, Primary Bathroom, Full Bath, Additional Bedroom
Basement Fully Finished, Full, Heated, Outside Entrance, Walkout Level, Windows
Interior
Interior Features Breakfast Area, Pantry, Recessed Lighting
Heating Heat Pump(s)
Cooling Central A/C
Equipment Washer/Dryer Hookups Only, Dishwasher, Disposal, Oven/Range - Electric, Microwave, Refrigerator
Fireplace N
Window Features Low-E,Screens,Double Hung
Appliance Washer/Dryer Hookups Only, Dishwasher, Disposal, Oven/Range - Electric, Microwave, Refrigerator
Exterior
Exterior Feature Deck(s)
Parking Features Other, Garage - Front Entry
View Trees/Woods
Accessibility None
Porch Deck(s)
Attached Garage 1
Garage Y
Building
Lot Description Sloping
Story 2
Foundation Concrete Perimeter
Sewer Public Sewer
Water Public
Architectural Style Other
Level or Stories 2
Additional Building Above Grade, Below Grade
Structure Type 9'+ Ceilings
New Construction Y
Schools
Elementary Schools Greer
High Schools Albemarle
School District Albemarle County Public Schools
Others
HOA Fee Include Common Area Maintenance,Ext Bldg Maint,Insurance,Management,Road Maintenance,Snow Removal,Trash,Lawn Maintenance
Ownership Other
Special Listing Condition Standard
Read Less Info
Want to know what your home might be worth? Contact us for a FREE valuation!

Our team is ready to help you sell your home for the highest possible price ASAP

Bought with Unrepresented Buyer • UnrepresentedBuyer
"My job is to find and attract mastery-based agents to the office, protect the culture, and make sure everyone is happy! "







