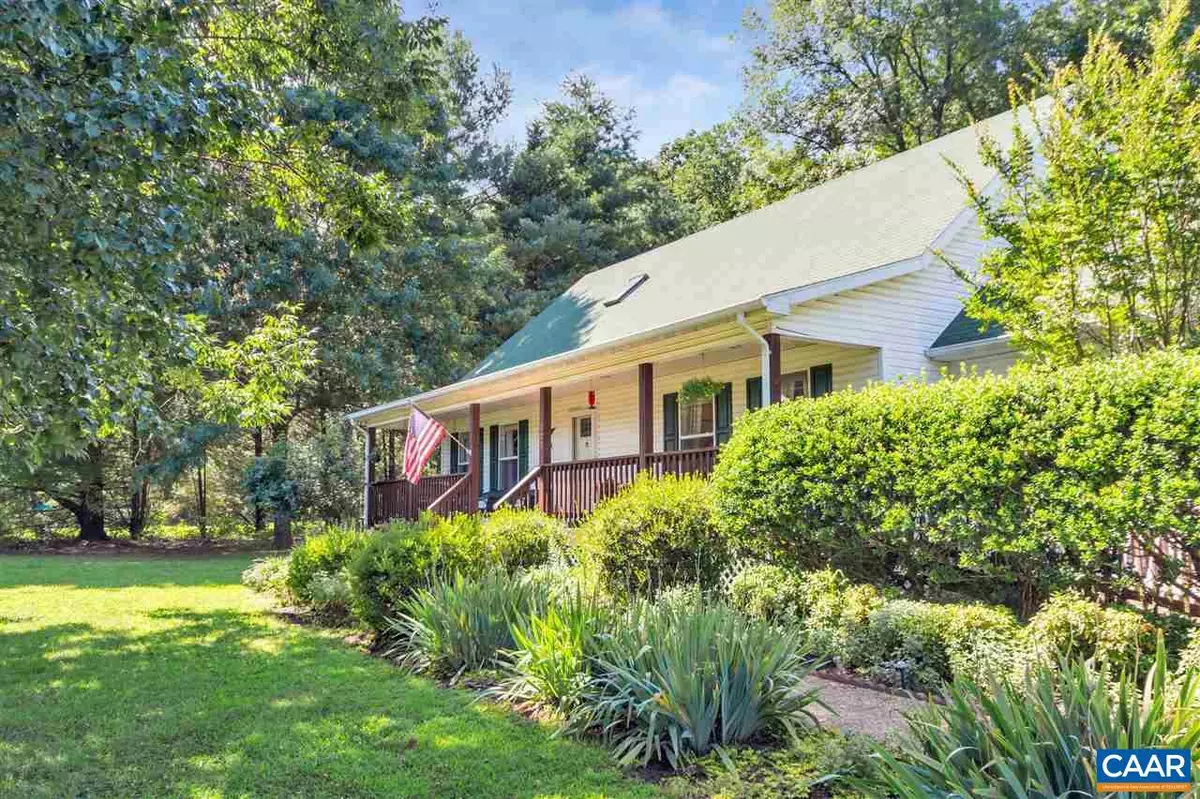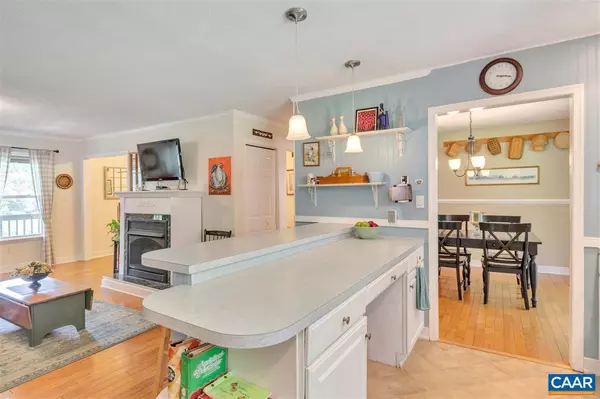$336,000
$335,000
0.3%For more information regarding the value of a property, please contact us for a free consultation.
3 Beds
3 Baths
2,970 SqFt
SOLD DATE : 08/15/2018
Key Details
Sold Price $336,000
Property Type Single Family Home
Sub Type Detached
Listing Status Sold
Purchase Type For Sale
Square Footage 2,970 sqft
Price per Sqft $113
Subdivision Unknown
MLS Listing ID 578882
Sold Date 08/15/18
Style Other
Bedrooms 3
Full Baths 2
Half Baths 1
HOA Y/N N
Abv Grd Liv Area 2,970
Originating Board CAAR
Year Built 1998
Annual Tax Amount $2,335
Tax Year 2017
Lot Size 2.010 Acres
Acres 2.01
Property Description
This rare find is the perfect property in so many ways! Those looking for 1 level living will appreciate the 1st floor master & laundry. Those looking for a workshop will find it in the detached garage. Those looking for land will value the level, private 2 acre lot w/ plenty of room for pets, chickens (check out the "Chick Inn" in photos) & gardening. Home features: ss appliances, gas cooking, walk-in pantry, wood floors, gas FP, all bedrooms w/ adjoining bath & walk-in closets, bonus room & mudroom. Tons of storage thanks to the walk-in attic + 2nd story of garage. Relax in the shade of the screened porch, entertain by the pool, grill out on the rear patio. Quiet location w/ quick & easy access to shopping & Rt29 & 33. OH Sun 7/15 12-2,Fireplace in Living Room
Location
State VA
County Greene
Zoning A-1
Rooms
Other Rooms Living Room, Dining Room, Primary Bedroom, Kitchen, Family Room, Foyer, Laundry, Mud Room, Bonus Room, Full Bath, Half Bath, Additional Bedroom
Basement Sump Pump
Main Level Bedrooms 1
Interior
Interior Features Walk-in Closet(s), WhirlPool/HotTub, Breakfast Area, Pantry, Entry Level Bedroom
Heating Heat Pump(s)
Cooling Heat Pump(s)
Flooring Carpet, Ceramic Tile, Hardwood, Vinyl
Fireplaces Number 1
Fireplaces Type Gas/Propane
Equipment Washer/Dryer Hookups Only, Dishwasher, Oven/Range - Gas, Microwave
Fireplace Y
Appliance Washer/Dryer Hookups Only, Dishwasher, Oven/Range - Gas, Microwave
Exterior
Exterior Feature Deck(s), Porch(es), Screened
Parking Features Garage - Side Entry, Oversized
Fence Partially
View Garden/Lawn
Farm Other,Poultry
Accessibility None
Porch Deck(s), Porch(es), Screened
Road Frontage Private
Garage Y
Building
Lot Description Landscaping, Sloping, Private
Story 1.5
Foundation Block, Crawl Space
Sewer Septic Exists
Water Public
Architectural Style Other
Level or Stories 1.5
Additional Building Above Grade, Below Grade
New Construction N
Schools
Elementary Schools Greene Primary
High Schools William Monroe
School District Greene County Public Schools
Others
Ownership Other
Special Listing Condition Standard
Read Less Info
Want to know what your home might be worth? Contact us for a FREE valuation!

Our team is ready to help you sell your home for the highest possible price ASAP

Bought with BETH POWELL • WILEY REAL ESTATE-CHARLOTTESVILLE
"My job is to find and attract mastery-based agents to the office, protect the culture, and make sure everyone is happy! "







