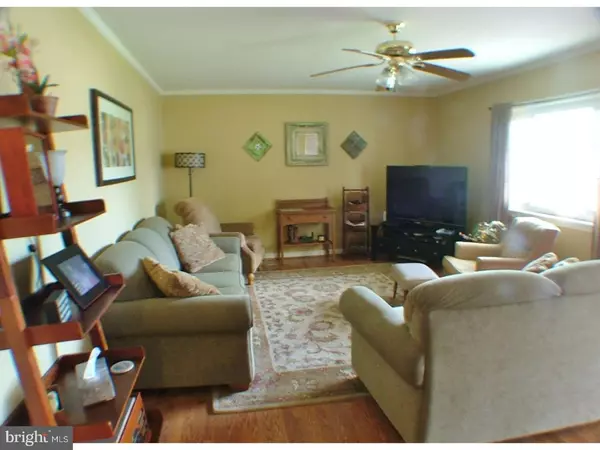$199,900
$199,900
For more information regarding the value of a property, please contact us for a free consultation.
3 Beds
2 Baths
1,920 SqFt
SOLD DATE : 07/08/2016
Key Details
Sold Price $199,900
Property Type Single Family Home
Sub Type Detached
Listing Status Sold
Purchase Type For Sale
Square Footage 1,920 sqft
Price per Sqft $104
Subdivision Eastman Heights
MLS Listing ID 1001699880
Sold Date 07/08/16
Style Ranch/Rambler
Bedrooms 3
Full Baths 2
HOA Y/N N
Abv Grd Liv Area 1,920
Originating Board TREND
Year Built 1992
Annual Tax Amount $766
Tax Year 2015
Lot Size 0.365 Acres
Acres 0.36
Lot Dimensions 100X159
Property Description
Feast your eyes on this beautifully well maintained 3 bedroom, 2 bath rancher. There is plenty of space for entertaining for all seasons within. The center of the home features a large, bright fully remodeled kitchen that boasts new extra tall cabinets, granite countertops, custom backsplash, double stainless steel sink, stainless steel appliance package including microwave, refrigerator, dishwasher and oven. A large family room was added with a private office in rear and extra closet space to make this home even bigger. It is sure to fit your needs. A laundry room off kitchen is housed neatly between the kitchen and garage for easy cleanup. The backyard has a deck to enjoy on those summer nights while enjoying a backyard BBQ on the paver patio. Nestled within a community but giving the privacy of a backyard oasis all its own. USDA eligible. Make your appointment today!
Location
State DE
County Sussex
Area Cedar Creek Hundred (31004)
Zoning A640
Rooms
Other Rooms Living Room, Dining Room, Primary Bedroom, Bedroom 2, Kitchen, Family Room, Bedroom 1, Laundry, Other, Attic
Interior
Interior Features Kitchen - Island, Stall Shower, Breakfast Area
Hot Water Electric
Heating Heat Pump - Electric BackUp, Forced Air
Cooling Central A/C
Flooring Wood, Fully Carpeted, Vinyl
Equipment Cooktop, Oven - Self Cleaning, Dishwasher, Built-In Microwave
Fireplace N
Appliance Cooktop, Oven - Self Cleaning, Dishwasher, Built-In Microwave
Laundry Main Floor
Exterior
Exterior Feature Deck(s), Patio(s)
Garage Spaces 4.0
Utilities Available Cable TV
Water Access N
Roof Type Pitched
Accessibility None
Porch Deck(s), Patio(s)
Attached Garage 1
Total Parking Spaces 4
Garage Y
Building
Lot Description Front Yard, Rear Yard, SideYard(s)
Story 1
Foundation Brick/Mortar
Sewer On Site Septic
Water Well
Architectural Style Ranch/Rambler
Level or Stories 1
Additional Building Above Grade
New Construction N
Others
HOA Fee Include Common Area Maintenance
Senior Community No
Tax ID 3-30-11.17-63.00
Ownership Fee Simple
Acceptable Financing Conventional, VA, FHA 203(b), USDA
Listing Terms Conventional, VA, FHA 203(b), USDA
Financing Conventional,VA,FHA 203(b),USDA
Read Less Info
Want to know what your home might be worth? Contact us for a FREE valuation!

Our team is ready to help you sell your home for the highest possible price ASAP

Bought with Tony Favata • Coldwell Banker Resort Realty-Milford
"My job is to find and attract mastery-based agents to the office, protect the culture, and make sure everyone is happy! "







