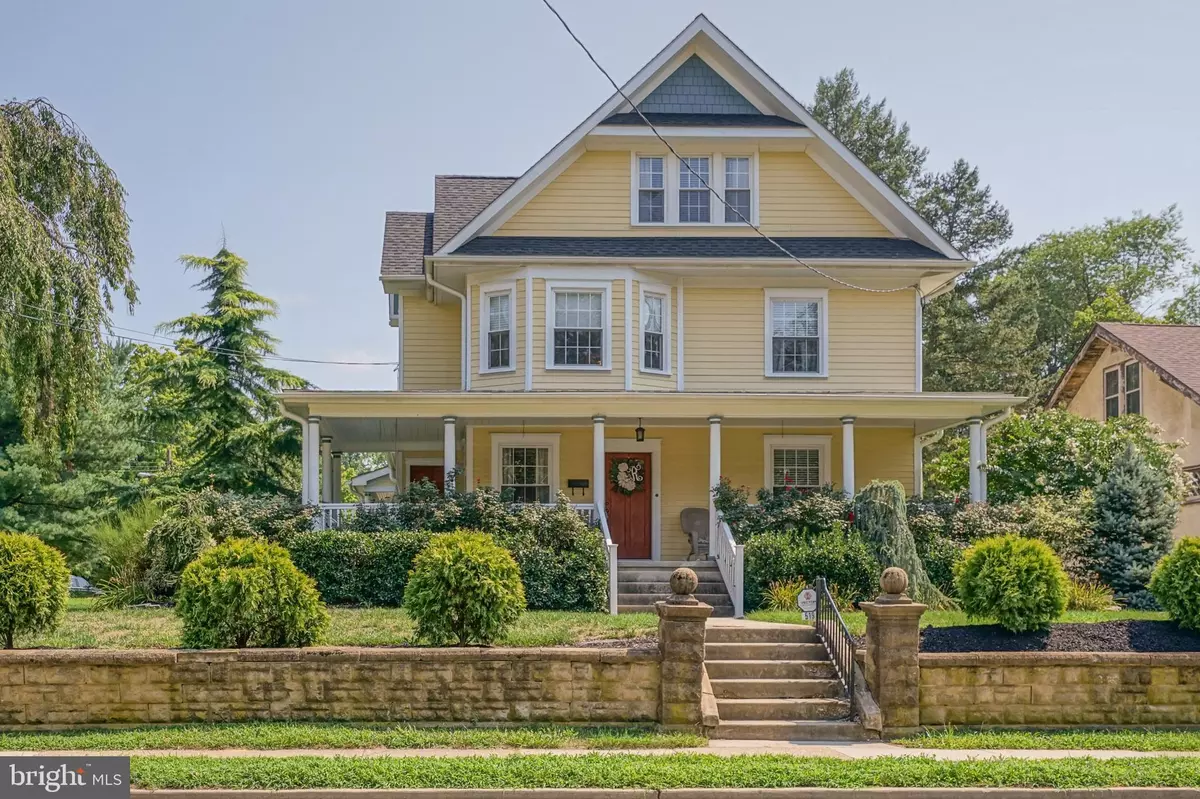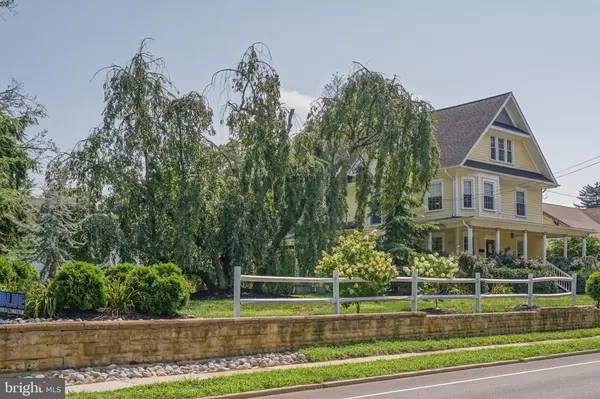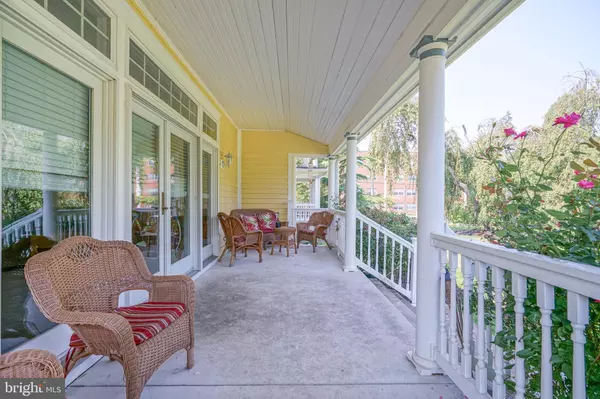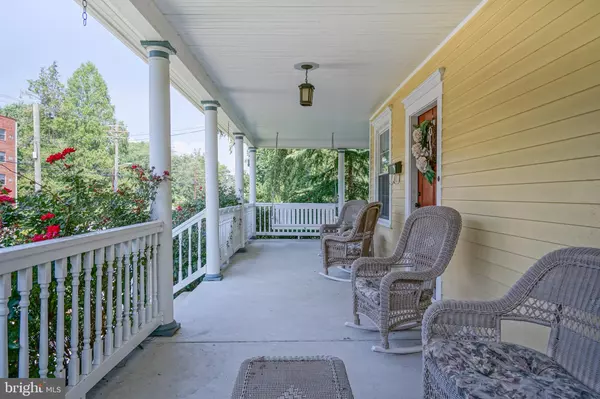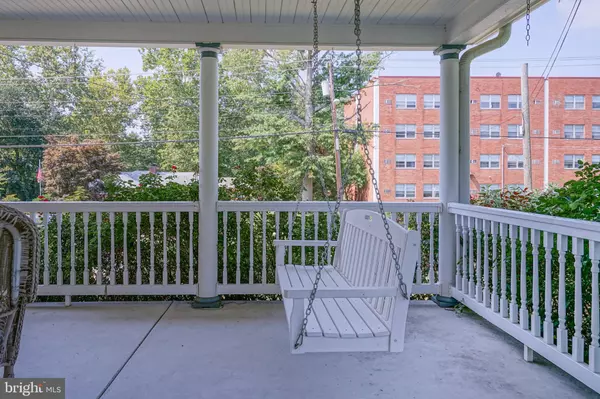$492,400
$499,900
1.5%For more information regarding the value of a property, please contact us for a free consultation.
4 Beds
3 Baths
3,300 SqFt
SOLD DATE : 03/29/2021
Key Details
Sold Price $492,400
Property Type Single Family Home
Sub Type Detached
Listing Status Sold
Purchase Type For Sale
Square Footage 3,300 sqft
Price per Sqft $149
Subdivision None Available
MLS Listing ID NJGL270058
Sold Date 03/29/21
Style Colonial,Victorian
Bedrooms 4
Full Baths 2
Half Baths 1
HOA Y/N N
Abv Grd Liv Area 3,300
Originating Board BRIGHT
Year Built 1905
Annual Tax Amount $14,650
Tax Year 2020
Lot Size 0.490 Acres
Acres 0.49
Lot Dimensions 145.00 x 150.00
Property Description
This home is absolutely spectacular ,in desirable Pitman.The owners have taken great pride in preserving the dignity and character of this grand home. Old world charm and grace with the luxury of all modern conveniences. As you walk or drive by you can t help but be drawn into this prestigious residence. Situated high up and set back off the road on a corner lot . The yard is meticulously landscaped, giving it that groomed curb appeal. The sprawling porch includes a swing . The exterior is maintenance free, newer fiber cement siding that can be repainted, and weatherproof exterior. The gutters and downspouts have recently been replaced. Walk in through the new front door you will immediately notice, although this home is distinguished with 9 foot ceilings, it is equally welcoming through the newer windows with natural warm sunlight pouring in. Tastefully decorated and freshly painted with custom window treatments including plantation shutters. The foyer shines under the brilliance of the chandelier overhead spotlighting the impressions stair case. To the right the magnificent original columns, pay close attention to the intricate detail on the woodwork and the pristine hardwood floors throughout the downstairs giving a rich warm depth and continuity to the first floor. The formal living room has crown molding, it is16x15 and again, soaked in natural light, this room is perfect to get away from it all. French doors lead you to the 17x14 formal dining room. Handsome 8 light chandelier and a span of three windows to open the space for cheer. You will be drawn to the magnificent gourmet kitchen measuring 16x15, designed for efficiency and an abundance of storage. 42in cabinets, quartz countertops, stone backsplash, two sinks, large island with extra storage, shelve for microwave and two bar stools for extra seating. Viking double wall oven and 5 burner gas stove with ventilation hood. Trash compactor, dishwasher and a Sub-Zero refrigerator. Directly off the kitchen is the breakfast nook featuring custom built-in bench seating lined with windows gushing in the morning delight. Doors lead to back entrance and has a double coat closet, pantry, and remodeled half bath. The enormous family room with brand new carpeting is 20x19 boasting vaulted ceilings, recessed lighting, large windows and double doors that lead to the back wrap around porch. As you walk to the second floor the staircase turns, and a brass pendant light leads the way to a sitting area to the right with built in entertainment center/book shelf, this extra space can be made into your own creative use. Three spacious bedrooms at 16x14, 14x12, and 12x10. The back bedroom has vaulted ceiling and brand new carpets. In fact, within the last 5 years all the other carpeting has been replaced. The two other rooms have ceiling fans. Take note that all rooms have generous closet space! Laundry room has high efficiency washer and dryer with counter space and storage. Full bath is updated with lovely tailor made tiling and double sinks with again extra storage. Make your way to the third floor where you will find a private master suite. 32x21 this room is really quite unique, every detail is well thought out to utilize the whole space. Bedroom area is secluded with high vaulted ceilings and three large closets, one being a walk in. Master bath has double sinks, soaking tub, shower stall and spotless white tiling that feels orderly and clean. Bonus place for sitting/dressing. The basement is huge and freshly waterproofed! Tons on storage and workspace, but best of all is the sunken room that is 26x18 used currently as a gym. Two car garage with new roof, garage door, concrete slab, and electric. Extra wide extended driveway for parking multiple cars. Also features 3 zoned heating and air conditioning. Re-pointed retaining wall. Back wrap around porch and side yard lined with greenery for privacy. Includes invisible dog fence & state of the art new alarm system.
Location
State NJ
County Gloucester
Area Pitman Boro (20815)
Zoning RESIDENTIAL
Rooms
Other Rooms Living Room, Dining Room, Primary Bedroom, Sitting Room, Bedroom 2, Bedroom 3, Kitchen, Family Room, Breakfast Room, Bedroom 1, Exercise Room, Laundry
Basement Full, Partially Finished
Interior
Interior Features Wood Floors, Carpet, Ceiling Fan(s), Dining Area, Family Room Off Kitchen, Formal/Separate Dining Room, Kitchen - Eat-In, Kitchen - Gourmet, Kitchen - Island, Pantry, Primary Bath(s), Recessed Lighting, Soaking Tub, Stall Shower, Upgraded Countertops, Walk-in Closet(s), Window Treatments
Hot Water Natural Gas
Cooling Central A/C, Energy Star Cooling System, Multi Units, Zoned
Flooring Tile/Brick, Wood, Hardwood, Carpet, Ceramic Tile
Equipment Dishwasher, Disposal, Oven - Double, Oven - Self Cleaning, Oven - Wall, Oven/Range - Gas, Energy Efficient Appliances, Commercial Range, Dryer - Gas, Cooktop, Dryer, Refrigerator, Range Hood, Stainless Steel Appliances, Stove, Washer, Washer - Front Loading, Water Heater - High-Efficiency
Fireplace N
Window Features Replacement
Appliance Dishwasher, Disposal, Oven - Double, Oven - Self Cleaning, Oven - Wall, Oven/Range - Gas, Energy Efficient Appliances, Commercial Range, Dryer - Gas, Cooktop, Dryer, Refrigerator, Range Hood, Stainless Steel Appliances, Stove, Washer, Washer - Front Loading, Water Heater - High-Efficiency
Heat Source Natural Gas
Laundry Upper Floor
Exterior
Exterior Feature Patio(s), Porch(es)
Parking Features Garage - Front Entry, Garage - Side Entry
Garage Spaces 8.0
Fence Invisible
Utilities Available Cable TV, Cable TV Available
Water Access N
Roof Type Pitched,Shingle
Accessibility None
Porch Patio(s), Porch(es)
Total Parking Spaces 8
Garage Y
Building
Lot Description Corner, Front Yard, Landscaping, SideYard(s)
Story 2
Sewer Public Sewer
Water Public
Architectural Style Colonial, Victorian
Level or Stories 2
Additional Building Above Grade, Below Grade
Structure Type 9'+ Ceilings,Cathedral Ceilings
New Construction N
Schools
Middle Schools Pitman M.S.
High Schools Pitman H.S.
School District Pitman Boro Public Schools
Others
Senior Community No
Tax ID 15-00108-0001
Ownership Fee Simple
SqFt Source Estimated
Security Features 24 hour security,Smoke Detector,Security System
Acceptable Financing Cash, Conventional, FHA, FHA 203(b), VA
Listing Terms Cash, Conventional, FHA, FHA 203(b), VA
Financing Cash,Conventional,FHA,FHA 203(b),VA
Special Listing Condition Standard
Read Less Info
Want to know what your home might be worth? Contact us for a FREE valuation!

Our team is ready to help you sell your home for the highest possible price ASAP

Bought with Diane J Contarino • Harvest Realty
"My job is to find and attract mastery-based agents to the office, protect the culture, and make sure everyone is happy! "


