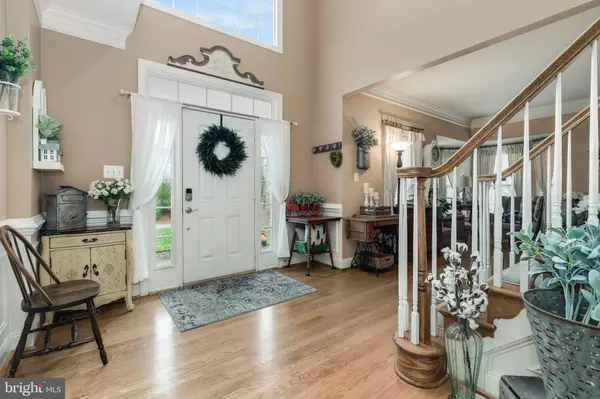$775,000
$775,000
For more information regarding the value of a property, please contact us for a free consultation.
5 Beds
5 Baths
5,472 SqFt
SOLD DATE : 03/26/2021
Key Details
Sold Price $775,000
Property Type Single Family Home
Sub Type Detached
Listing Status Sold
Purchase Type For Sale
Square Footage 5,472 sqft
Price per Sqft $141
Subdivision River Bend
MLS Listing ID VAPW514374
Sold Date 03/26/21
Style Colonial
Bedrooms 5
Full Baths 4
Half Baths 1
HOA Fees $10/ann
HOA Y/N Y
Abv Grd Liv Area 3,672
Originating Board BRIGHT
Year Built 2002
Annual Tax Amount $7,778
Tax Year 2020
Lot Size 5.394 Acres
Acres 5.39
Property Description
This is the perfect home you have been waiting for! Truly beautiful, brick front, well maintained Quaker home in River Bend community sitting on 5+ acres of wooded land! Gorgeous and Immaculate home with over 5,500 sq feet, finished Living Space on 3 levels. Main level is thoughtfully laid out with an open concept between the gourmet kitchen and large family room. And there is an office/library tucked away for privacy. Recently refinished hardwoods throughout main level with carpet in the 2 story soaring family room for comfort and warmth to spend cold night near the gas fireplace. Enormous master bedroom suite with trey ceiling and sitting room. Large master bathroom with separate shower and soaking tub and two vanities. Huge walk-in closet as well! 3 large secondary bedrooms and 2 more full bathrooms. The basement is fully finished with a walkout, additional bedroom and full bathroom. Large rec room and another room can be used as a gym or den. There is extensive custom trim and moldings and neutral paint throughout. So many windows throughout this home for tons of natural light. Fenced backyard and a large deck to relax on and watch the wilderness in your own backyard. So many updates as well including roof 4 years old, lower level hvac unit 4 years old (propane), upper level hvac unit 3 years old (heat pump), water heater 2 years old, water conditioning system 1 year old, well pump 5 years old. Come see this home before it's gone!! - Please find our virtual tour here: https://my.matterport.com/show/?m=3DsuaMCNzWn
Location
State VA
County Prince William
Zoning SR1
Rooms
Basement Full, Fully Finished
Interior
Interior Features Window Treatments, Breakfast Area, Carpet, Ceiling Fan(s), Chair Railings, Crown Moldings, Dining Area, Family Room Off Kitchen, Floor Plan - Open, Floor Plan - Traditional, Formal/Separate Dining Room, Kitchen - Gourmet, Kitchen - Island, Kitchen - Table Space, Soaking Tub, Upgraded Countertops, Walk-in Closet(s), Water Treat System, Wood Floors
Hot Water Propane
Heating Zoned, Heat Pump(s), Forced Air
Cooling Central A/C, Ceiling Fan(s)
Flooring Carpet, Hardwood, Laminated
Fireplaces Number 1
Fireplaces Type Screen
Equipment Built-In Microwave, Dryer, Washer, Cooktop, Dishwasher, Disposal, Refrigerator, Icemaker, Oven - Wall, Exhaust Fan, Stainless Steel Appliances
Fireplace Y
Appliance Built-In Microwave, Dryer, Washer, Cooktop, Dishwasher, Disposal, Refrigerator, Icemaker, Oven - Wall, Exhaust Fan, Stainless Steel Appliances
Heat Source Electric, Propane - Leased
Laundry Main Floor
Exterior
Exterior Feature Deck(s)
Parking Features Garage - Front Entry, Garage Door Opener
Garage Spaces 6.0
Amenities Available Jog/Walk Path
Water Access N
Accessibility None
Porch Deck(s)
Attached Garage 2
Total Parking Spaces 6
Garage Y
Building
Story 3
Sewer Septic = # of BR
Water Private, Well
Architectural Style Colonial
Level or Stories 3
Additional Building Above Grade, Below Grade
New Construction N
Schools
Elementary Schools Marshall
Middle Schools Benton
High Schools Charles J. Colgan Senior
School District Prince William County Public Schools
Others
HOA Fee Include Snow Removal
Senior Community No
Tax ID 7893-59-3457
Ownership Fee Simple
SqFt Source Estimated
Acceptable Financing Cash, FHA, Conventional, VA
Listing Terms Cash, FHA, Conventional, VA
Financing Cash,FHA,Conventional,VA
Special Listing Condition Standard
Read Less Info
Want to know what your home might be worth? Contact us for a FREE valuation!

Our team is ready to help you sell your home for the highest possible price ASAP

Bought with Lawrence Bien • Samson Properties
"My job is to find and attract mastery-based agents to the office, protect the culture, and make sure everyone is happy! "






