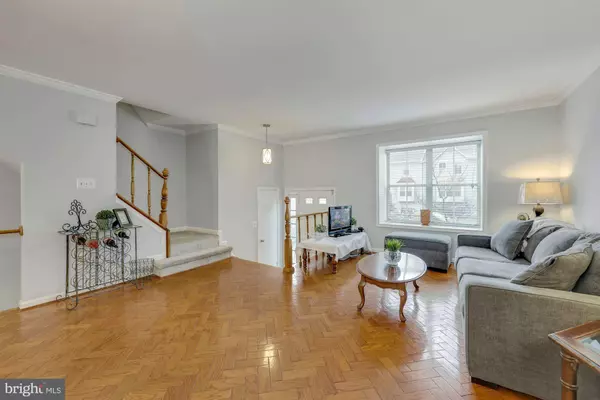$400,000
$400,000
For more information regarding the value of a property, please contact us for a free consultation.
4 Beds
4 Baths
1,280 SqFt
SOLD DATE : 03/18/2021
Key Details
Sold Price $400,000
Property Type Single Family Home
Sub Type Twin/Semi-Detached
Listing Status Sold
Purchase Type For Sale
Square Footage 1,280 sqft
Price per Sqft $312
Subdivision Williamsburg Village
MLS Listing ID MDMC739980
Sold Date 03/18/21
Style Colonial
Bedrooms 4
Full Baths 3
Half Baths 1
HOA Fees $129/mo
HOA Y/N Y
Abv Grd Liv Area 1,280
Originating Board BRIGHT
Year Built 1988
Annual Tax Amount $3,583
Tax Year 2021
Lot Size 1,504 Sqft
Acres 0.03
Property Description
Spacious 4 bedroom 3.5 bathroom townhome backing to common area on quiet cul-de-sac featuring Hardwood floors, Open floor plan with lots natural lighting. Home has been Freshly Painted and has New Carpeting done in Dec 2020. Renovated eat-in kitchen with Stainless Steel Appliances and Granite Counter tops. Beautiful crown molding. Large freshly spacious deck and a patio overlooking trees and common area! True master suite with full bath and double closets. Lower Level features a fourth bedroom & 3rd Full Bathroom, Recreation Room with wood burning fireplace walk-out basement. Basement Laundry area with brand new washer and dryer. Home is conveniently located with in a close Proximity to Olney Shopping Centers: Restaurants, Plenty of Grocery Stores, Gyms, Home Goods, Martial Arts & Montgomery General Hospital & Medical Center. Library and Post Office just around the corner from this lovely home. Red Line Metro Station apx 10min down Georgia Ave, ICC Commuter Bus 201 & Lot just minutes away. Enjoy all that Olney has to offer with Farmers Markets, Olney Indoor Swim Center, Skate Park, Recreational Area, Dog Parks , Hiking and Bike Trails.
Location
State MD
County Montgomery
Zoning PD7
Direction North
Rooms
Other Rooms Living Room, Dining Room, Bedroom 2, Bedroom 3, Bedroom 4, Kitchen, Breakfast Room, Bedroom 1, Recreation Room, Bathroom 1, Bathroom 2, Bathroom 3
Basement Connecting Stairway, Daylight, Partial, Full, Improved, Interior Access, Outside Entrance, Rear Entrance, Walkout Level
Interior
Interior Features Carpet, Ceiling Fan(s), Combination Dining/Living, Floor Plan - Open, Kitchen - Eat-In, Wood Floors
Hot Water Electric
Heating Forced Air
Cooling Central A/C, Ceiling Fan(s)
Fireplaces Number 1
Fireplaces Type Wood
Equipment Built-In Microwave, Dishwasher, Disposal, Dryer, Exhaust Fan, Refrigerator, Stove, Washer
Furnishings No
Fireplace Y
Appliance Built-In Microwave, Dishwasher, Disposal, Dryer, Exhaust Fan, Refrigerator, Stove, Washer
Heat Source Electric
Laundry Basement
Exterior
Garage Spaces 1.0
Parking On Site 1
Utilities Available Under Ground
Amenities Available Common Grounds, Pool - Outdoor, Tot Lots/Playground
Water Access N
View Garden/Lawn
Roof Type Asphalt
Street Surface Paved
Accessibility None
Total Parking Spaces 1
Garage N
Building
Lot Description Backs - Open Common Area, Backs to Trees
Story 3
Sewer Public Sewer
Water Public
Architectural Style Colonial
Level or Stories 3
Additional Building Above Grade, Below Grade
New Construction N
Schools
Elementary Schools Olney
Middle Schools Rosa M. Parks
High Schools Sherwood
School District Montgomery County Public Schools
Others
Pets Allowed Y
HOA Fee Include Common Area Maintenance,Road Maintenance,Snow Removal,Trash
Senior Community No
Tax ID 160802617691
Ownership Fee Simple
SqFt Source Assessor
Acceptable Financing Conventional, FHA, VA, Other
Horse Property N
Listing Terms Conventional, FHA, VA, Other
Financing Conventional,FHA,VA,Other
Special Listing Condition Standard
Pets Description Cats OK, Dogs OK
Read Less Info
Want to know what your home might be worth? Contact us for a FREE valuation!

Our team is ready to help you sell your home for the highest possible price ASAP

Bought with Dennis Mckinley King Jr. • Neighborhood Assistance Corp. of America (NACA)

"My job is to find and attract mastery-based agents to the office, protect the culture, and make sure everyone is happy! "







