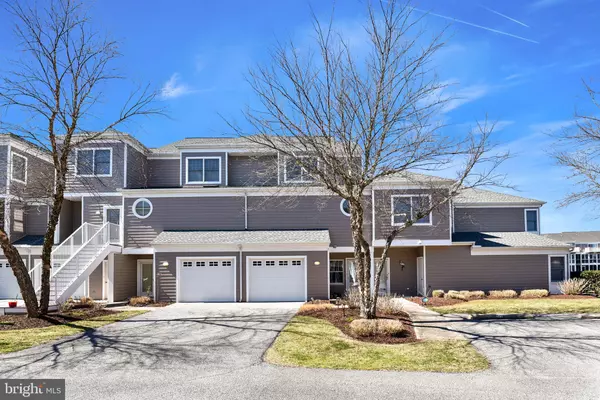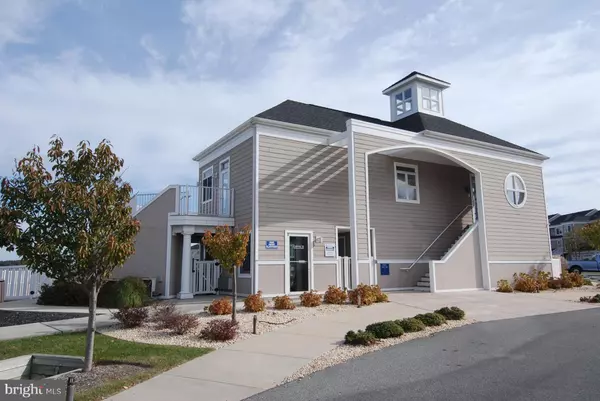$439,900
$434,900
1.1%For more information regarding the value of a property, please contact us for a free consultation.
3 Beds
4 Baths
SOLD DATE : 03/16/2021
Key Details
Sold Price $439,900
Property Type Condo
Sub Type Condo/Co-op
Listing Status Sold
Purchase Type For Sale
Subdivision Bayville Shores
MLS Listing ID DESU169572
Sold Date 03/16/21
Style Other
Bedrooms 3
Full Baths 3
Half Baths 1
Condo Fees $4,200/ann
HOA Y/N N
Originating Board BRIGHT
Annual Tax Amount $1,134
Tax Year 2020
Lot Dimensions 0.00 x 0.00
Property Description
Most Furnishings are included! Pond front with amazing views of the pond, fountain, swimming pool, and a fishing pier. Great location in the community with an easy walk to the swimming pool, fitness center, playground, and fishing pier. This property is also the LARGEST Gen 1 Court Style property offered for sale in Bayville Shores! The sellers invested a considerable amount of time securing HOA approvals and county permits and over $25,000 to MAXIMIZE THE INDOOR AND OUTDOOR LIVING SPACE. They added a large composite deck off of the main living level and enclosed and CONDITIONED the former ground level open porch - adding nearly 200 SF of conditioned space to their unit! The COURT model is the most popular model in Bayville Shores. Freshly painted with bright colors, hardwood, luxury vinyl plank, and tile on nearly every floor surface. New HVAC system (upstairs), newer washer and dryer, newer refrigerator, new Hunter Douglas blinds in certain areas.
Location
State DE
County Sussex
Area Baltimore Hundred (31001)
Zoning MR
Direction East
Rooms
Basement Partial
Interior
Interior Features Ceiling Fan(s), Combination Kitchen/Dining, Entry Level Bedroom, Soaking Tub, Walk-in Closet(s), Window Treatments, Wood Floors
Hot Water Electric
Heating Heat Pump(s)
Cooling Heat Pump(s)
Fireplaces Number 1
Equipment Dishwasher, Disposal, Dryer - Electric, Exhaust Fan, Extra Refrigerator/Freezer, Microwave, Oven/Range - Electric, Refrigerator, Washer, Water Heater
Furnishings Partially
Fireplace Y
Window Features Storm,Screens
Appliance Dishwasher, Disposal, Dryer - Electric, Exhaust Fan, Extra Refrigerator/Freezer, Microwave, Oven/Range - Electric, Refrigerator, Washer, Water Heater
Heat Source Electric
Laundry Has Laundry
Exterior
Exterior Feature Deck(s)
Parking Features Garage Door Opener
Garage Spaces 2.0
Amenities Available Boat Ramp, Common Grounds, Fitness Center, Lake, Jog/Walk Path, Pier/Dock, Pool - Outdoor, Shuffleboard, Swimming Pool, Tennis Courts, Tot Lots/Playground, Volleyball Courts
Water Access Y
Water Access Desc Canoe/Kayak,Fishing Allowed
View Pond, Lake
Roof Type Architectural Shingle
Accessibility None
Porch Deck(s)
Attached Garage 1
Total Parking Spaces 2
Garage Y
Building
Story 3
Sewer Public Sewer
Water Private/Community Water
Architectural Style Other
Level or Stories 3
Additional Building Above Grade, Below Grade
Structure Type 9'+ Ceilings,Dry Wall
New Construction N
Schools
Elementary Schools Phillip C. Showell
Middle Schools Selbyville
High Schools Sussex Central
School District Indian River
Others
Pets Allowed Y
HOA Fee Include All Ground Fee,Common Area Maintenance,Lawn Care Front,Lawn Care Rear,Lawn Care Side,Lawn Maintenance,Management,Pier/Dock Maintenance,Pool(s),Recreation Facility,Reserve Funds,Snow Removal,Trash,Water
Senior Community No
Tax ID 533-13.00-2.00-1174
Ownership Condominium
Security Features Smoke Detector
Acceptable Financing Cash, Conventional
Horse Property N
Listing Terms Cash, Conventional
Financing Cash,Conventional
Special Listing Condition Standard
Pets Allowed Dogs OK, Cats OK, Number Limit
Read Less Info
Want to know what your home might be worth? Contact us for a FREE valuation!

Our team is ready to help you sell your home for the highest possible price ASAP

Bought with Barry Dean • Long & Foster Real Estate, Inc.
"My job is to find and attract mastery-based agents to the office, protect the culture, and make sure everyone is happy! "







