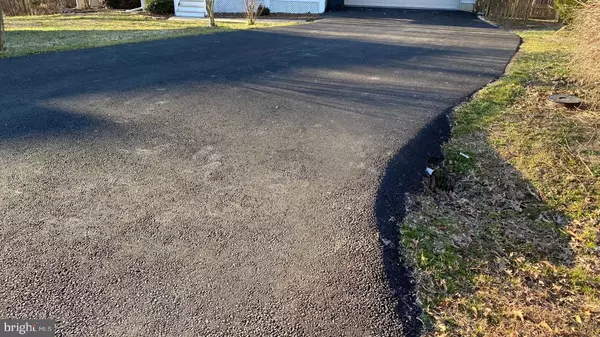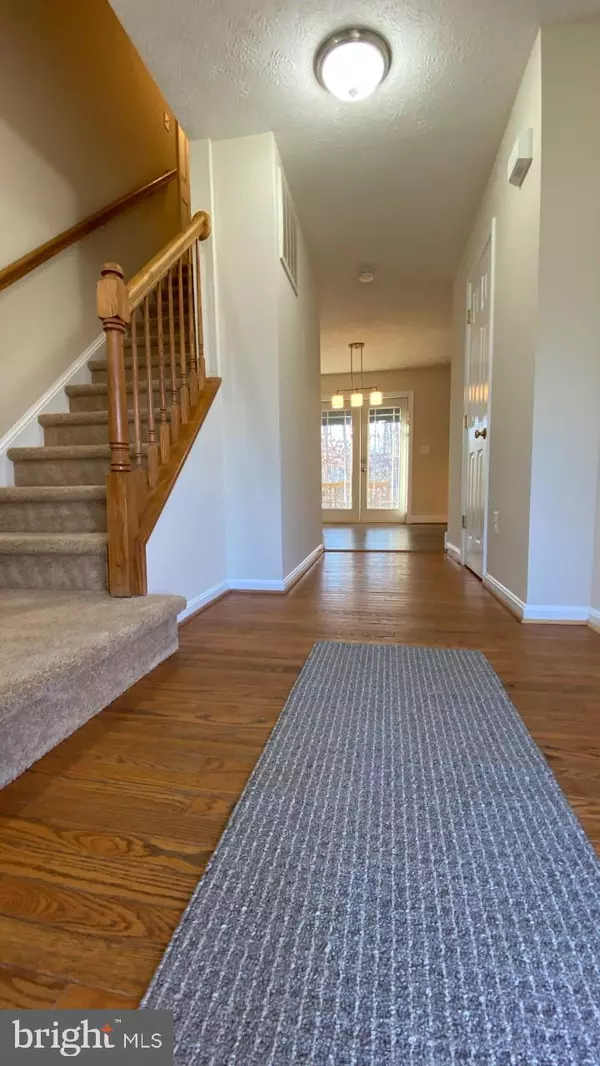$395,000
$395,000
For more information regarding the value of a property, please contact us for a free consultation.
3 Beds
4 Baths
2,938 SqFt
SOLD DATE : 03/03/2021
Key Details
Sold Price $395,000
Property Type Single Family Home
Sub Type Detached
Listing Status Sold
Purchase Type For Sale
Square Footage 2,938 sqft
Price per Sqft $134
Subdivision Westridge
MLS Listing ID VASP228238
Sold Date 03/03/21
Style Colonial
Bedrooms 3
Full Baths 3
Half Baths 1
HOA Fees $20/qua
HOA Y/N Y
Abv Grd Liv Area 2,054
Originating Board BRIGHT
Year Built 2000
Annual Tax Amount $2,365
Tax Year 2020
Lot Size 0.291 Acres
Acres 0.29
Property Description
Beautiful light-filled Colonial with 3,000 finished sq ft of living space. Features include 3 Bedrooms, 3 Baths, 2-car attached garage, firepit, and an above-ground Kayak pool with new liner and solar cover. Located in a quiet cul-de-sac that backs to trees with a dual rear deck, rear fence, screened in patio, and 24 X 5 full covered front porch. Freshly painted, new carpet, new asphalt driveway, wood and ceramic floors on the main level, new Trane Heat Pump, new roof, newer 84-gallon commercial-grade Marathon hot water tank, and thermo vinyl tilt windows. The kitchen boasts newer stainless-steel appliances, a family room, atrium windows, and the main level office/formal dining room. Large bedrooms with a master suite that features a jetted tub and separate double seat shower. The lower level features a large recreation room with a full bathroom and kitchenette with a wet bar. Commuter lot or Commuter rail less than 5 miles away.
Location
State VA
County Spotsylvania
Zoning RU
Rooms
Other Rooms Living Room, Dining Room, Bedroom 2, Bedroom 3, Kitchen, Family Room, Bedroom 1
Basement Fully Finished, Rear Entrance, Walkout Level
Interior
Interior Features Wet/Dry Bar, Wood Floors, Walk-in Closet(s), Tub Shower, Stall Shower, Recessed Lighting, Kitchen - Table Space, Floor Plan - Traditional, Formal/Separate Dining Room, Family Room Off Kitchen, Ceiling Fan(s), Carpet, Breakfast Area
Hot Water Electric
Heating Heat Pump(s)
Cooling Central A/C, Heat Pump(s)
Equipment Built-In Microwave, Dishwasher, Disposal, Exhaust Fan, Icemaker, Oven/Range - Electric, Refrigerator
Fireplace N
Window Features Atrium,Vinyl Clad
Appliance Built-In Microwave, Dishwasher, Disposal, Exhaust Fan, Icemaker, Oven/Range - Electric, Refrigerator
Heat Source Electric
Laundry Upper Floor
Exterior
Exterior Feature Porch(es), Screened, Patio(s), Deck(s)
Parking Features Garage - Side Entry, Garage Door Opener, Inside Access
Garage Spaces 2.0
Pool Above Ground, Solar Heated, Vinyl
Utilities Available Water Available, Electric Available
Water Access N
Roof Type Architectural Shingle
Accessibility 2+ Access Exits
Porch Porch(es), Screened, Patio(s), Deck(s)
Attached Garage 2
Total Parking Spaces 2
Garage Y
Building
Lot Description Backs to Trees, Cul-de-sac
Story 3
Sewer Public Sewer
Water Public
Architectural Style Colonial
Level or Stories 3
Additional Building Above Grade, Below Grade
New Construction N
Schools
Elementary Schools Courthouse
Middle Schools Freedom
High Schools Courtland
School District Spotsylvania County Public Schools
Others
HOA Fee Include Common Area Maintenance,Management
Senior Community No
Tax ID 34H6-32-
Ownership Fee Simple
SqFt Source Assessor
Acceptable Financing FHA, Conventional, Cash, VA
Horse Property N
Listing Terms FHA, Conventional, Cash, VA
Financing FHA,Conventional,Cash,VA
Special Listing Condition Standard
Read Less Info
Want to know what your home might be worth? Contact us for a FREE valuation!

Our team is ready to help you sell your home for the highest possible price ASAP

Bought with Stephen M Smith • Alden Real Estate Investing, Inc.
"My job is to find and attract mastery-based agents to the office, protect the culture, and make sure everyone is happy! "







