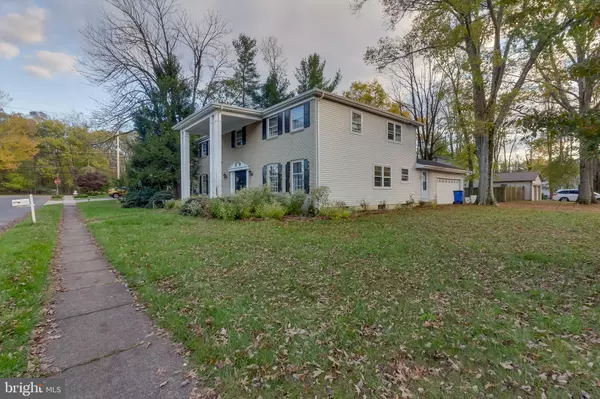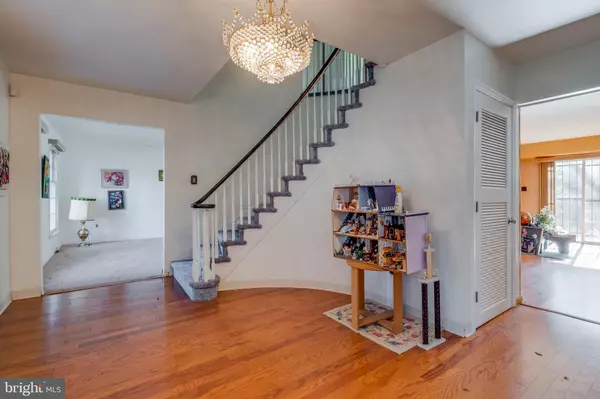$290,000
$349,999
17.1%For more information regarding the value of a property, please contact us for a free consultation.
4 Beds
3 Baths
3,368 SqFt
SOLD DATE : 02/26/2021
Key Details
Sold Price $290,000
Property Type Single Family Home
Sub Type Detached
Listing Status Sold
Purchase Type For Sale
Square Footage 3,368 sqft
Price per Sqft $86
Subdivision Timber Cove
MLS Listing ID NJCD403676
Sold Date 02/26/21
Style Colonial
Bedrooms 4
Full Baths 2
Half Baths 1
HOA Y/N N
Abv Grd Liv Area 3,368
Originating Board BRIGHT
Year Built 1970
Annual Tax Amount $12,448
Tax Year 2020
Lot Size 0.322 Acres
Acres 0.32
Lot Dimensions 120.00 x 117.00
Property Description
Welcome to 85 Charlann in the desirable Cherry Hill Township. This home has 4 bedrooms, 2 fulls bathrooms, a half bathroom, 2 living areas to use how ever you choose, double sided fireplace, a fully finished basement, and a 2 car garage. This large home has the potential to be gorgeous with a little TLC. As you enter through the front door it leads you into a beautiful foyer with hardwood flooring and access to both living areas. To the left is 1 of your living areas, with wall to wall carpet and 2 big windows. Off that room is a little back room with wall to wall carpet, wood paneling, brick faced fireplace and shelves. This little room would be perfect for a reading nook. To the right of the front door you have another living area that also has wall to wall carpeting, 2 big windows to allow for natural lighting throughout the day, a huge mirrored wall, and leads into the kitchen. This room could be used as your dining room. Straight ahead of you from the front door is another entertaining space with the same wood flooring as the foyer, wood panel walls, sliding glass door for backyard access, brick faced fire place, recessed lighting, and a little wet bar. Off this room is your half bathroom with linoleum flooring, big vanity with plenty of storage, and large mirror. Continue on into the eat in kitchen you have nice wood cabinets, granite counter tops, linoleum flooring, dishwashers, stove, microwave, and fridge. This kitchen/dining combo has plenty of room for a big table situated right under the chandelier. Off the kitchen is the laundry room that also has access to the 2 car garage. As we proceed to the upstairs, here is where you will find the 4 bedrooms, and 2 full bathrooms. Each bedroom is unique in its own right, as each room has a different color theme. Lets start with the master bedroom (blue room). This large master bedroom has wall to wall carpet, 4 windows, and a master bathroom. In the master bathroom you have a large vanity with double sinks, large mirror on the back wall with 2 medicine cabinet mirrors on side walls, ceramic tile flooring, stall shower, and a soaking tub. The next bedroom (pink room) has is also a nicely sized room with wall to wall carpet, large closet, and 3 windows. Bedroom number 3 (green room) is very much like the pink room, as it has wall to wall carpet, 3 windows and a nice sized closet. Bedroom number 4 (brown room) has wall to wall carpet, big closet, and 3 windows. In the hall is where you will find you second full bathroom with ceramic tile flooring, large double sink vanity, large mirror, and shower/tub combo. This house would be perfect for a growing family that has the time to make her shine again! Call today to make an appointment to see this before its gone!
Location
State NJ
County Camden
Area Cherry Hill Twp (20409)
Zoning RES
Rooms
Basement Fully Finished
Interior
Interior Features Bar, Breakfast Area, Carpet, Combination Kitchen/Dining, Dining Area, Family Room Off Kitchen, Floor Plan - Traditional, Kitchen - Table Space, Recessed Lighting, Soaking Tub, Stall Shower, Tub Shower, Walk-in Closet(s), Wood Floors
Hot Water Natural Gas
Heating Forced Air
Cooling Central A/C
Flooring Carpet, Ceramic Tile, Hardwood, Laminated
Fireplaces Number 1
Fireplaces Type Brick
Equipment Dishwasher, Dryer, Microwave, Oven - Self Cleaning, Refrigerator, Washer
Fireplace Y
Window Features Replacement
Appliance Dishwasher, Dryer, Microwave, Oven - Self Cleaning, Refrigerator, Washer
Heat Source Natural Gas
Exterior
Garage Spaces 3.0
Utilities Available Cable TV Available, Electric Available, Natural Gas Available, Phone Available, Water Available
Water Access N
Roof Type Shingle
Accessibility None
Total Parking Spaces 3
Garage N
Building
Story 3
Foundation Block
Sewer Public Septic, Public Sewer
Water Public
Architectural Style Colonial
Level or Stories 3
Additional Building Above Grade, Below Grade
Structure Type 9'+ Ceilings,Dry Wall
New Construction N
Schools
School District Cherry Hill Township Public Schools
Others
Senior Community No
Tax ID 09-00525 16-00024
Ownership Fee Simple
SqFt Source Assessor
Acceptable Financing Cash, Conventional, FHA, USDA, VA
Listing Terms Cash, Conventional, FHA, USDA, VA
Financing Cash,Conventional,FHA,USDA,VA
Special Listing Condition Standard
Read Less Info
Want to know what your home might be worth? Contact us for a FREE valuation!

Our team is ready to help you sell your home for the highest possible price ASAP

Bought with Boruch Brustowsky • EXP Realty, LLC
"My job is to find and attract mastery-based agents to the office, protect the culture, and make sure everyone is happy! "







