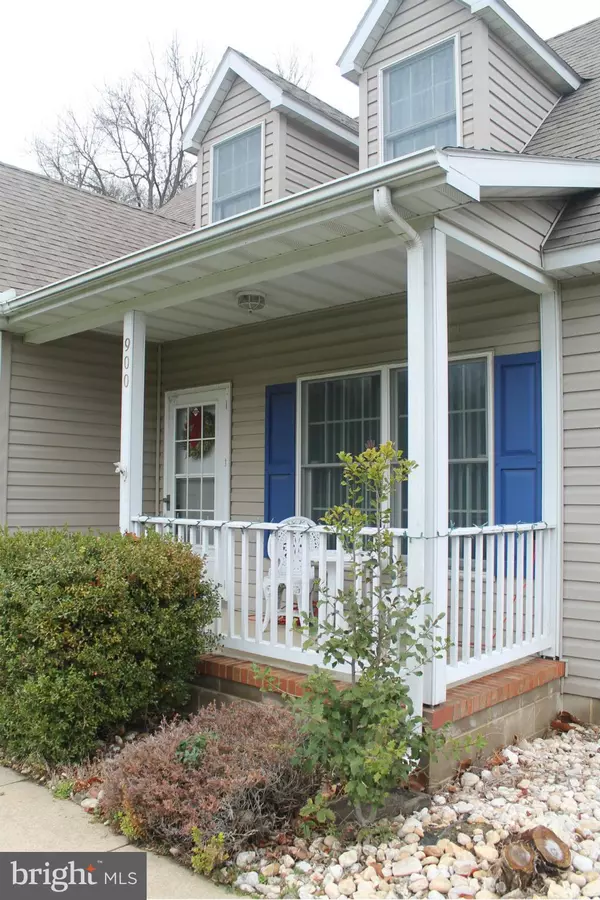$295,000
$299,900
1.6%For more information regarding the value of a property, please contact us for a free consultation.
3 Beds
2 Baths
1,718 SqFt
SOLD DATE : 04/18/2016
Key Details
Sold Price $295,000
Property Type Single Family Home
Sub Type Detached
Listing Status Sold
Purchase Type For Sale
Square Footage 1,718 sqft
Price per Sqft $171
Subdivision Cloverfields
MLS Listing ID 1003674331
Sold Date 04/18/16
Style Cape Cod
Bedrooms 3
Full Baths 2
HOA Fees $15/ann
HOA Y/N Y
Abv Grd Liv Area 1,718
Originating Board MRIS
Year Built 1994
Annual Tax Amount $2,810
Tax Year 2015
Lot Size 0.419 Acres
Acres 0.42
Property Description
"Curb Appeal Plus". This adorable cape cod is larger than it appears. Main level MBR and full Bath. Hardwood floors, 2 additional BR's offer walk-in closets and share a full bath. Tons of storage. Oversized 2 car garage offers workshop area. Don't miss seeing the numerous features this home has to offer.
Location
State MD
County Queen Annes
Zoning NC-15
Rooms
Other Rooms Living Room, Dining Room, Primary Bedroom, Bedroom 2, Bedroom 3, Kitchen, Laundry
Basement Sump Pump
Main Level Bedrooms 1
Interior
Interior Features Kitchen - Galley, Combination Kitchen/Dining, Window Treatments, Primary Bath(s), Wood Floors, Floor Plan - Traditional
Hot Water Electric
Heating Heat Pump(s)
Cooling Heat Pump(s), Window Unit(s)
Equipment Dishwasher, Disposal, Oven/Range - Electric, Refrigerator, Water Heater, Range Hood
Fireplace N
Window Features Double Pane,Screens
Appliance Dishwasher, Disposal, Oven/Range - Electric, Refrigerator, Water Heater, Range Hood
Heat Source Electric
Exterior
Exterior Feature Deck(s), Porch(es)
Parking Features Garage Door Opener
Garage Spaces 2.0
Fence Invisible
Community Features Covenants, Restrictions
Amenities Available Basketball Courts, Beach, Boat Ramp, Pier/Dock, Picnic Area, Party Room, Club House, Common Grounds, Swimming Pool, Tot Lots/Playground
Waterfront Description Boat/Launch Ramp,Sandy Beach
Water Access Y
Water Access Desc Canoe/Kayak,Fishing Allowed
Roof Type Shingle
Accessibility 2+ Access Exits
Porch Deck(s), Porch(es)
Total Parking Spaces 2
Garage Y
Private Pool N
Building
Story 2
Foundation Crawl Space
Sewer Public Sewer
Water Public
Architectural Style Cape Cod
Level or Stories 2
Additional Building Above Grade
Structure Type Dry Wall
New Construction N
Schools
Middle Schools Stevensville
High Schools Kent Island
School District Queen Anne'S County Public Schools
Others
Senior Community No
Tax ID 1804075188
Ownership Fee Simple
Security Features Security System
Special Listing Condition Standard
Read Less Info
Want to know what your home might be worth? Contact us for a FREE valuation!

Our team is ready to help you sell your home for the highest possible price ASAP

Bought with Kristi L Krankowski • RE/MAX Allegiance
"My job is to find and attract mastery-based agents to the office, protect the culture, and make sure everyone is happy! "







