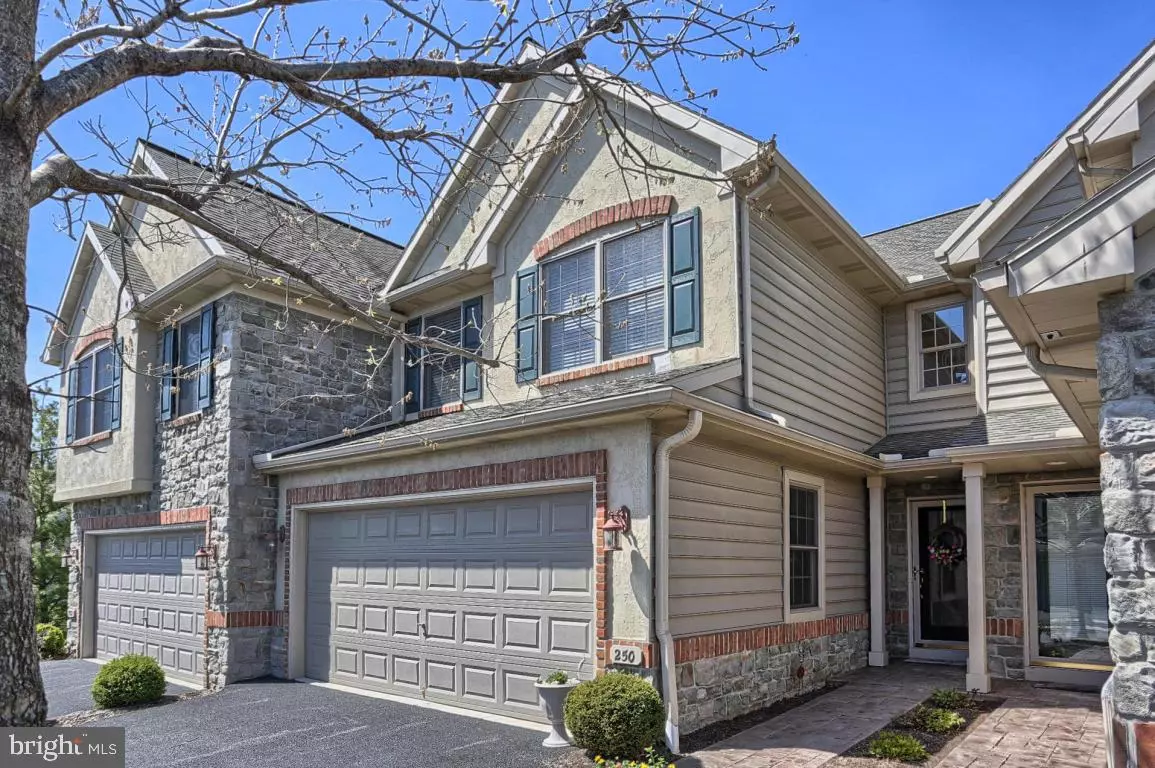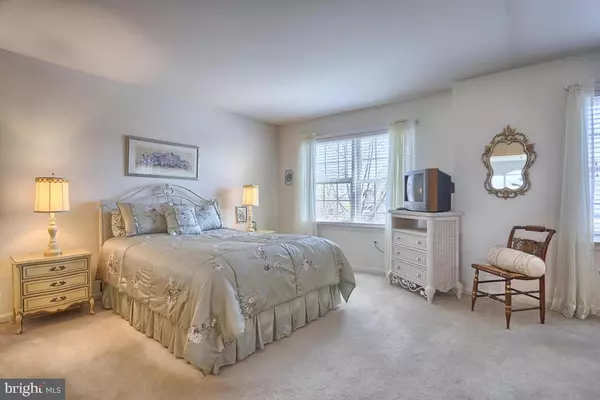$255,000
$255,000
For more information regarding the value of a property, please contact us for a free consultation.
3 Beds
2 Baths
1,770 SqFt
SOLD DATE : 02/25/2021
Key Details
Sold Price $255,000
Property Type Condo
Sub Type Condo/Co-op
Listing Status Sold
Purchase Type For Sale
Square Footage 1,770 sqft
Price per Sqft $144
Subdivision Fieldcrest At Meadow Valley
MLS Listing ID PALA176504
Sold Date 02/25/21
Style Contemporary,Traditional
Bedrooms 3
Full Baths 2
Condo Fees $256/mo
HOA Y/N N
Abv Grd Liv Area 1,770
Originating Board BRIGHT
Year Built 2005
Annual Tax Amount $4,056
Tax Year 2021
Lot Dimensions Common Area
Property Description
RUTHERFORD II mid-unit w/1st and 2nd floor primary bedrooms*enlarged kitchen w/pantry cabinet*dramatic 2-story foyer & FR w/2nd fl 13x10 loft & 13x11 sitting area*Corian kitchen countertops and integral sink-island w/breakfast bar-tile backsplash*hardwood floors foyer-kitchen-DR*FR gas fireplace w/tile surround*double door entrance to 2nd floor primary bedroom w/sitting nook*walk-in closets both primary bedrooms*14x8 covered deck backs to panoramic views of preserved farmland*neutral decor*new carpet in family room and first floor bedroom*crown molding foyer-family room-2nd floor loft and sitting area*water softener*remote electric blinds 2nd floor family room window PLEASE NOTE - PROPERTY IS CURRENTLY TENANT-OCCUPIED WITH LEASE TO EXPIRE JUNE 30, 2021. Copy of the lease is filed under documents link. 24-Hour notice for all showings. Photos were taken prior to tenant occupancy and do not necessarily reflect the current appearance of the property. Seller has paid the special assessment of $12,772.89 on December 13, 2020 (in full) for exterior stucco mitigation. Tentative exterior repairs to begin mid-late summer 2021.
Location
State PA
County Lancaster
Area Ephrata Twp (10527)
Zoning RESIDENTIAL
Rooms
Other Rooms Dining Room, Primary Bedroom, Sitting Room, Bedroom 3, Kitchen, Family Room, Foyer, Laundry, Loft, Bathroom 1, Bathroom 2
Basement Full, Unfinished, Interior Access
Main Level Bedrooms 1
Interior
Interior Features Breakfast Area, Dining Area, Kitchen - Eat-In, Kitchen - Island, Carpet, Ceiling Fan(s), Entry Level Bedroom, Family Room Off Kitchen, Floor Plan - Open, Primary Bath(s), Recessed Lighting, Upgraded Countertops, Walk-in Closet(s), Wood Floors, Crown Moldings, Window Treatments, Water Treat System, Tub Shower
Hot Water Natural Gas
Heating Forced Air
Cooling Central A/C
Flooring Hardwood, Carpet, Vinyl
Fireplaces Number 1
Fireplaces Type Gas/Propane
Equipment Dishwasher, Built-In Microwave, Disposal, Oven/Range - Gas
Fireplace Y
Window Features Insulated,Screens,Double Pane
Appliance Dishwasher, Built-In Microwave, Disposal, Oven/Range - Gas
Heat Source Natural Gas
Laundry Main Floor
Exterior
Exterior Feature Deck(s)
Parking Features Garage - Front Entry, Garage Door Opener, Inside Access
Garage Spaces 2.0
Utilities Available Cable TV Available, Electric Available, Natural Gas Available, Phone Available, Sewer Available, Water Available
Amenities Available Common Grounds
Water Access N
View Panoramic
Roof Type Composite,Architectural Shingle,Fiberglass
Street Surface Paved
Accessibility None
Porch Deck(s)
Road Frontage Private
Attached Garage 2
Total Parking Spaces 2
Garage Y
Building
Building Description Dry Wall,2 Story Ceilings, Ceiling Fans
Story 2
Foundation Block, Passive Radon Mitigation
Sewer Public Sewer
Water Public
Architectural Style Contemporary, Traditional
Level or Stories 2
Additional Building Above Grade, Below Grade
Structure Type Dry Wall,2 Story Ceilings
New Construction N
Schools
Elementary Schools Fulton
Middle Schools Ephrata
High Schools Ephrata
School District Ephrata Area
Others
HOA Fee Include Ext Bldg Maint,Lawn Maintenance,Other,Snow Removal,Trash
Senior Community No
Tax ID 270-10891-1-0026
Ownership Other
Security Features Smoke Detector
Acceptable Financing Cash, Conventional
Listing Terms Cash, Conventional
Financing Cash,Conventional
Special Listing Condition Standard
Read Less Info
Want to know what your home might be worth? Contact us for a FREE valuation!

Our team is ready to help you sell your home for the highest possible price ASAP

Bought with William S Rothermel • RE/MAX Pinnacle
"My job is to find and attract mastery-based agents to the office, protect the culture, and make sure everyone is happy! "







