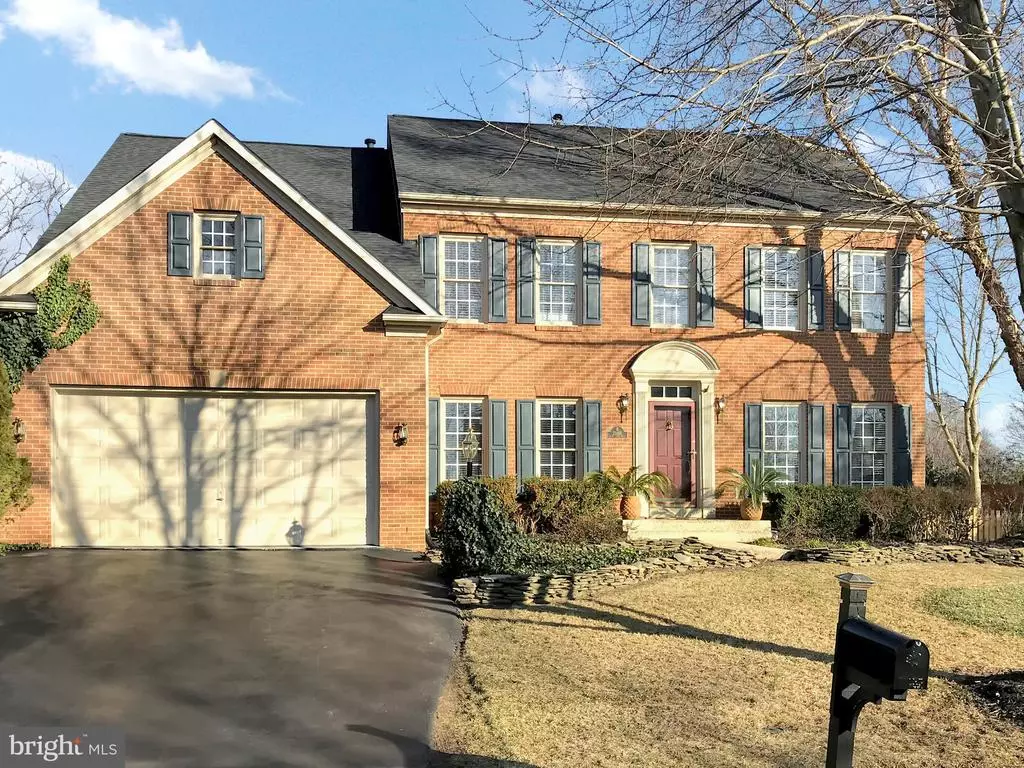$850,000
$850,000
For more information regarding the value of a property, please contact us for a free consultation.
4 Beds
3 Baths
4,382 SqFt
SOLD DATE : 02/26/2021
Key Details
Sold Price $850,000
Property Type Single Family Home
Sub Type Detached
Listing Status Sold
Purchase Type For Sale
Square Footage 4,382 sqft
Price per Sqft $193
Subdivision Broadlands
MLS Listing ID VALO430394
Sold Date 02/26/21
Style Colonial
Bedrooms 4
Full Baths 2
Half Baths 1
HOA Fees $81/mo
HOA Y/N Y
Abv Grd Liv Area 3,428
Originating Board BRIGHT
Year Built 1999
Annual Tax Amount $7,458
Tax Year 2020
Lot Size 10,454 Sqft
Acres 0.24
Property Description
Welcome to pristine 21468 Glebe View Drive, an elegant and stately home in sought after Broadlands, where pride of ownership throughout is most evident! You will be delighted when you arrive by the curb appeal and lush yard...and that's just the beginning of how fabulous this home really is. As you enter, you immediately notice the two story foyer with sweeping staircase and gleaming hardwood floors. Perfectly situated off the foyer is a formal living room with ample windows, creating a bright and airy feel that flows so effortlessly into the formal dining room, separated by stunning architecture. The gourmet kitchen shines with upgraded stainless steel appliances, granite counters, a large island, and eat in area. You will be wowed by the gracious family room with floor to ceiling stone fireplace. The study/office completes the main level with french doors, and plenty of light. The owner's suite is one of grandeur with it's generous size, walk in closet and tray ceiling. Luxurious best describes the owner's bath with soaking tub, vanities, and you will feel like you are at a spa. The upper level boasts three additional bedrooms and another full bath. Entering the lower level, you will be impressed by the recessed lighting and abundance of windows that create the main level feel. The incredible bar with no expense spared, family room and game area will make entertaining a breeze. Your spectacular expansive deck open to a beautiful tree lined yard. These will be favorite spots for entertaining or relaxing! Again...welcome home!
Location
State VA
County Loudoun
Zoning 04
Rooms
Other Rooms Living Room, Dining Room, Primary Bedroom, Bedroom 2, Bedroom 3, Bedroom 4, Kitchen, Family Room, Foyer, Office, Recreation Room, Primary Bathroom, Full Bath
Basement Full, Fully Finished
Interior
Interior Features Bar, Breakfast Area, Butlers Pantry, Carpet, Ceiling Fan(s), Chair Railings, Crown Moldings, Family Room Off Kitchen, Floor Plan - Open, Formal/Separate Dining Room, Kitchen - Gourmet, Kitchen - Island, Kitchen - Table Space, Pantry, Primary Bath(s), Soaking Tub, Stall Shower, Tub Shower, Upgraded Countertops, Walk-in Closet(s), Window Treatments, Wood Floors
Hot Water Natural Gas
Heating Forced Air
Cooling Ceiling Fan(s), Central A/C
Fireplaces Number 1
Fireplaces Type Mantel(s), Gas/Propane, Fireplace - Glass Doors
Equipment Built-In Microwave, Disposal, Dishwasher, Exhaust Fan, Icemaker, Refrigerator, Stainless Steel Appliances, Water Heater, Cooktop, Oven - Wall
Fireplace Y
Appliance Built-In Microwave, Disposal, Dishwasher, Exhaust Fan, Icemaker, Refrigerator, Stainless Steel Appliances, Water Heater, Cooktop, Oven - Wall
Heat Source Natural Gas
Laundry Main Floor
Exterior
Exterior Feature Deck(s), Patio(s)
Parking Features Garage - Front Entry, Garage Door Opener
Garage Spaces 2.0
Water Access N
Accessibility None
Porch Deck(s), Patio(s)
Attached Garage 2
Total Parking Spaces 2
Garage Y
Building
Lot Description Landscaping
Story 3
Sewer Public Sewer
Water Public
Architectural Style Colonial
Level or Stories 3
Additional Building Above Grade, Below Grade
New Construction N
Schools
Elementary Schools Hillside
Middle Schools Eagle Ridge
High Schools Briar Woods
School District Loudoun County Public Schools
Others
Senior Community No
Tax ID 155176084000
Ownership Fee Simple
SqFt Source Assessor
Special Listing Condition Standard
Read Less Info
Want to know what your home might be worth? Contact us for a FREE valuation!

Our team is ready to help you sell your home for the highest possible price ASAP

Bought with Carla E Videira • Long & Foster Real Estate, Inc.
"My job is to find and attract mastery-based agents to the office, protect the culture, and make sure everyone is happy! "


