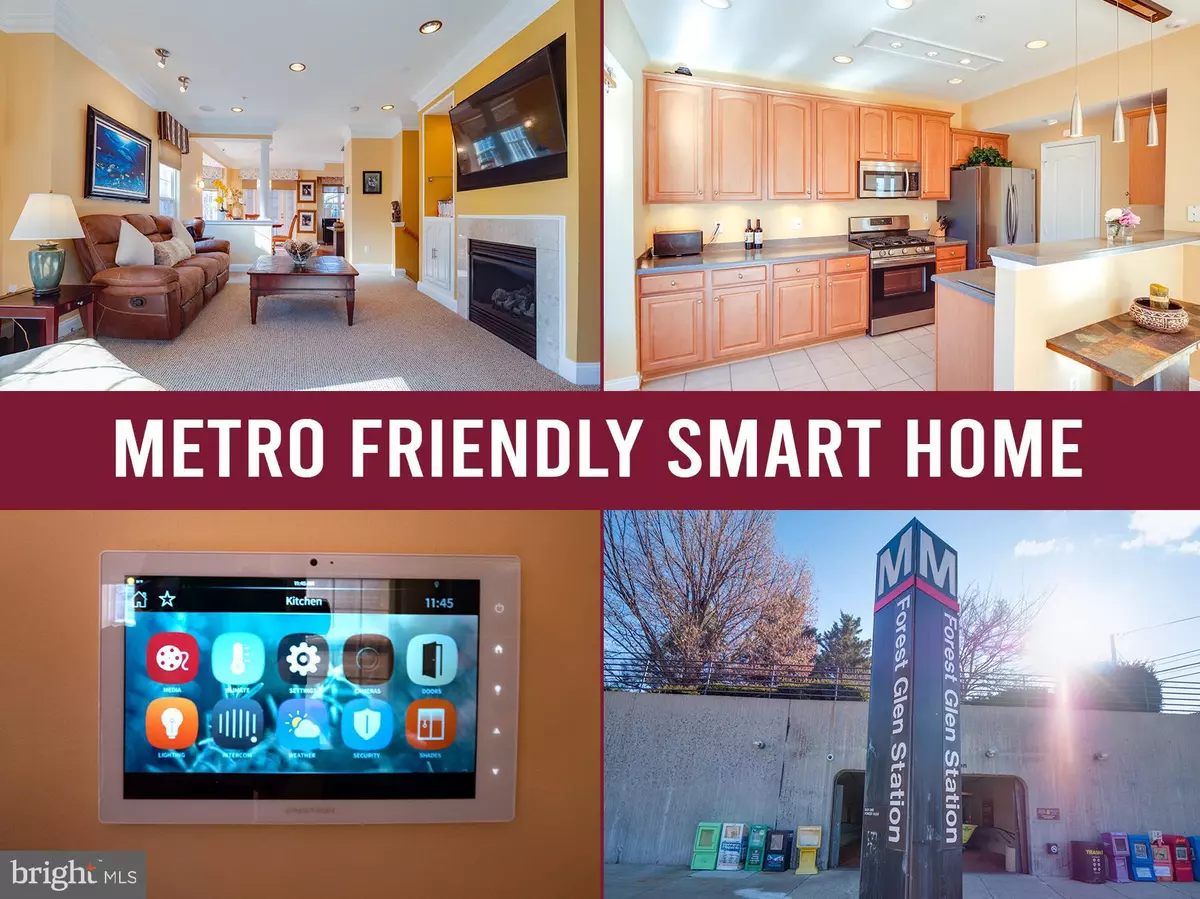$640,000
$625,000
2.4%For more information regarding the value of a property, please contact us for a free consultation.
3 Beds
3 Baths
1,814 SqFt
SOLD DATE : 02/26/2021
Key Details
Sold Price $640,000
Property Type Townhouse
Sub Type End of Row/Townhouse
Listing Status Sold
Purchase Type For Sale
Square Footage 1,814 sqft
Price per Sqft $352
Subdivision Belvedere Glen
MLS Listing ID MDMC742056
Sold Date 02/26/21
Style Colonial
Bedrooms 3
Full Baths 2
Half Baths 1
HOA Fees $96/mo
HOA Y/N Y
Abv Grd Liv Area 1,814
Originating Board BRIGHT
Year Built 2002
Annual Tax Amount $6,162
Tax Year 2020
Lot Size 1,925 Sqft
Acres 0.04
Property Description
This rare gem of a luxury end-unit townhouse that has immediate proximity to The Forest Glen Metro (according to Google Maps, about 2000 feet) will not last long. Has over $85,000 SMART home system upgraded and other amazing upgrades? Virtual Tours https://youtu.be/8eAlsOCsabw The home is in pristine condition. It is meticulously maintained and underused. Three-quarters of its four sides are constructed from brick with beautiful architectural stone accents on the front of the townhome makes it built for energy efficiency and provides serene quiet to its occupants. This four-level, 3 bedrooms, with the master suite on the fourth floor. The master takes up the entire fourth floor that touts a huge walk-in closet, private bathroom with a jacuzzi soaking tub, private toilet, and shower. Two bedrooms on the third floor, and a laundry closet. The third floor also has an open utility space that can be used for your choice of an open-office, kids play area, gym equipment, workout room, library, TV space, whatever you need this space to be; this space is awesome. The second floor has a galley kitchen, convenient pantry, brand-new stainless-steel refrigerator, microwave, and combination stove/oven. The kitchen sink has a convenient built-in water filtration system that provides instant filtrated water. The kitchen has a countertop bar for quick meals on the run and complete flexibility with a kitchen nook eating area with an open dining room that has hardwood floors. The dining room can be used as a formal dining room or main kitchen eating area, you will have a very flexible floorplan. Off the dining room is a spacious entertainment deck that has been recently referbished. The deck faces North West providing you maximum solar time in the summer and spectacular sunsets! The entertainment deck has its own entrance. Your guests can access your deck impeding access to areas of the house that you deem private. The configuration gives you more flexibility and maximum privacy! Just off the dining room is a very spacious living room with plenty of windows that allows sun-drenched light that illuminates the entire main level! Secluded off the edge of the living area is a private SMART half-bath bath. Currently, the first level is decked out as a game room, but this street-level room can be used as a guest room, a library, formal entrance and parlor, entertainment room, billiard room, storage, or even now an in-home school area for kids. This home has been freshly painted. This townhouse comes with a central vacuum cleaning system (currently inoperable). This home is a SMART house that includes a master control panel and a custom iPad for the third and fourth floor that controls the house. The automated SMART system includes a security system, video system, whole house automated lighting with movement detection, the shades are controlled with automation, Home and Away motion sensors, Intercom, whole-home entertainment system and dual-zone climate-controlled computer system that has air filtration built-in, and all integrated into the SMART system. Additional features are crown molding, fire system with built-in sprinkler system, gas fireplace in the living room, dishwasher, gas cooking stove, double pane energy efficient windows, the two-car garage floors have been recently finished with latex acrylic paint, quit electronic garage door lift, upgrade 80-gallon hot water heater, about 70% of the windows have been replaced. This home also has a back-up power generator for when the utility company fails you, you are independent and your refrigerated food is safe and won't spoil.
Location
State MD
County Montgomery
Zoning RT12.
Rooms
Other Rooms Living Room, Dining Room, Kitchen, Game Room, Foyer, Recreation Room, Hobby Room
Interior
Interior Features Air Filter System, Carpet, Crown Moldings, Dining Area, Floor Plan - Open, Intercom, Kitchen - Gourmet, Kitchen - Table Space, Pantry, Primary Bath(s), Upgraded Countertops, Walk-in Closet(s), Wet/Dry Bar, Window Treatments, Wood Floors
Hot Water Natural Gas
Heating Forced Air, Humidifier, Programmable Thermostat, Zoned
Cooling Central A/C
Flooring Carpet, Hardwood, Ceramic Tile
Fireplaces Number 1
Fireplaces Type Gas/Propane, Marble
Equipment Dishwasher, Disposal, Humidifier, Microwave, Oven/Range - Gas, Washer, Dryer, ENERGY STAR Dishwasher, Refrigerator
Fireplace Y
Window Features Bay/Bow,Double Pane,Energy Efficient,Insulated,Screens
Appliance Dishwasher, Disposal, Humidifier, Microwave, Oven/Range - Gas, Washer, Dryer, ENERGY STAR Dishwasher, Refrigerator
Heat Source Natural Gas
Laundry Hookup
Exterior
Exterior Feature Deck(s)
Parking Features Garage Door Opener
Garage Spaces 2.0
Amenities Available Tot Lots/Playground
Water Access N
Accessibility None
Porch Deck(s)
Attached Garage 2
Total Parking Spaces 2
Garage Y
Building
Story 4
Sewer Public Sewer
Water Public
Architectural Style Colonial
Level or Stories 4
Additional Building Above Grade, Below Grade
Structure Type 9'+ Ceilings
New Construction N
Schools
Elementary Schools Adelphi
Middle Schools A. Mario Loiederman
High Schools Albert Einstein
School District Montgomery County Public Schools
Others
HOA Fee Include Lawn Maintenance,Trash
Senior Community No
Tax ID 161303342788
Ownership Fee Simple
SqFt Source Assessor
Security Features Intercom,Monitored,Security System
Horse Property N
Special Listing Condition Standard
Read Less Info
Want to know what your home might be worth? Contact us for a FREE valuation!

Our team is ready to help you sell your home for the highest possible price ASAP

Bought with Karen Maraia • Coldwell Banker Realty
"My job is to find and attract mastery-based agents to the office, protect the culture, and make sure everyone is happy! "


