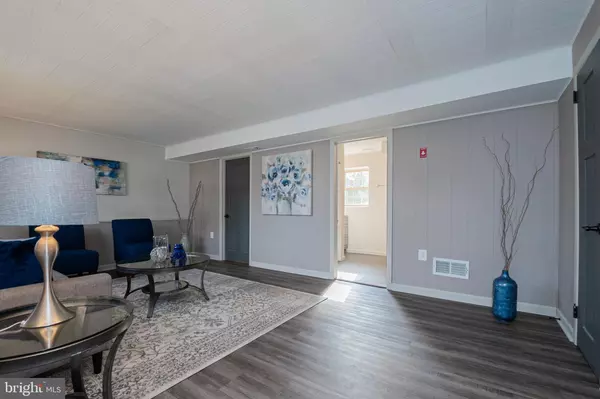$298,000
$299,900
0.6%For more information regarding the value of a property, please contact us for a free consultation.
3 Beds
2 Baths
1,712 SqFt
SOLD DATE : 02/25/2021
Key Details
Sold Price $298,000
Property Type Single Family Home
Sub Type Detached
Listing Status Sold
Purchase Type For Sale
Square Footage 1,712 sqft
Price per Sqft $174
Subdivision Hillside Heights
MLS Listing ID DENC519644
Sold Date 02/25/21
Style Traditional,Split Level
Bedrooms 3
Full Baths 2
HOA Y/N N
Abv Grd Liv Area 1,250
Originating Board BRIGHT
Year Built 1959
Annual Tax Amount $1,832
Tax Year 2020
Lot Size 10,019 Sqft
Acres 0.23
Lot Dimensions 70.00 x 149.90
Property Description
Look no further, this immaculate Retro Traditional split is located in the central area of Newark and it is a Gem. You will feel as though you are in a new home when you enter. The renovated property is the perfect get away retreat as well as being able to offer an amazing work from home option. Recent renovations on this 3 bedroom, 2 bath home include: luxury vinyl hardwood pattern flooring, refinished hardwood & tile, updated light fixtures, New bathroom(s), New Kitchen, New Laundry room, fresh paint throughout and New HVAC. Vaulted ceilings with dramatic wood overlay finishing is accented by multiple windows that provide vista views of the mature tree lined street; absolutely breathtaking in the Fall. Upon entering the you are greeted by large open bonus room with a unique original wood over lay ceiling; truly stunning. The room can be a great room or superior office space for todays work / learn from home needs. This level includes a New full bath with: double wide tiled shower, tile floor, solid surface vanity and oval vanity mirror, plus just off the garage entry is the New Laundry room that provides side-by-side space for full sized washer and dryer. The main level stairwell is flanked by beautiful metal railings. Large open Living room offers vaulted ceiling with shiplap look wood overlay, an ornate MOD hanging sphere lighting fixture, expansive window area and finished hardwoods. This open floor plan has wow the factor, Dining rm with gold clean lined chandler overlooks the amazing kitchen. All New, it is finished with grey cabinetry, Gold finish hardware & matching tone goose neck faucet, stainless appliances: Smooth top stove, Microwave range hood and dishwasher. There's a 9 pane exterior door that leads out to a large screened porch with slate flooring. Upstairs the bedrooms all offer unique arching ceiling that follows the roof line. The Main Bedroom is situated away from any street noise and provides abundant closet space and private access to the bath. There are 2 other spacious bedrooms on this level. The full Bath has been completely updated with tub/shower combo, glass tile surround, tile flooring, solid surface top vanity, easy flush toilet and new fixtures. The home is finished with remarkable 3 panel doors, custom color interior walls & trim, beautiful flooring, New cabinetry, vaulted & charmingly detailed ceilings. Systems include: New gas hot air heat, central ac, New electric hot water heater complimented by exterior neutral siding, appealing out of the ordinary light fixtures, black shutters and shingle roofing. The driveway offers 2 parking spaces, garage is 1 car with entry to the home and the yard. The back yard is level and very deep with a shed for your storage needs. Setting is truly a great location. Come enjoy the area with its casual dining, local grocery, convenience stores and Christiana Hospital that are all a short distance away. Christina school district feeder pattern. Gallaher Elementary & ball fields are in walking distance. Seller is a licensed Broker in the State of Delaware.
Location
State DE
County New Castle
Area Newark/Glasgow (30905)
Zoning NC6.5
Rooms
Other Rooms Living Room, Dining Room, Bedroom 2, Bedroom 3, Kitchen, Bedroom 1, Great Room, Laundry, Bathroom 1, Bathroom 2, Screened Porch
Interior
Interior Features Wood Floors, Tub Shower, Stall Shower, Floor Plan - Open, Dining Area, Combination Kitchen/Dining
Hot Water Electric
Heating Forced Air
Cooling Central A/C
Flooring Hardwood, Laminated, Tile/Brick, Wood
Equipment Built-In Microwave, Dishwasher, Stove
Furnishings No
Fireplace N
Window Features Double Hung
Appliance Built-In Microwave, Dishwasher, Stove
Heat Source Natural Gas
Laundry Lower Floor
Exterior
Parking Features Garage - Front Entry, Inside Access
Garage Spaces 3.0
Utilities Available Cable TV Available, Phone Available
Water Access N
Roof Type Shingle
Accessibility None
Road Frontage City/County
Attached Garage 1
Total Parking Spaces 3
Garage Y
Building
Lot Description Front Yard, Level, Rear Yard, SideYard(s)
Story 2.5
Foundation Slab, Crawl Space
Sewer Public Sewer
Water Public
Architectural Style Traditional, Split Level
Level or Stories 2.5
Additional Building Above Grade, Below Grade
Structure Type Dry Wall,Vaulted Ceilings,Wood Ceilings
New Construction N
Schools
Elementary Schools Gallaher
Middle Schools Shue-Medill
High Schools Christiana
School District Christina
Others
Senior Community No
Tax ID 09-023.30-002
Ownership Fee Simple
SqFt Source Assessor
Acceptable Financing Cash, Conventional, FHA, VA
Listing Terms Cash, Conventional, FHA, VA
Financing Cash,Conventional,FHA,VA
Special Listing Condition Standard
Read Less Info
Want to know what your home might be worth? Contact us for a FREE valuation!

Our team is ready to help you sell your home for the highest possible price ASAP

Bought with Jacob Lipton • RE/MAX Premier Properties
"My job is to find and attract mastery-based agents to the office, protect the culture, and make sure everyone is happy! "







