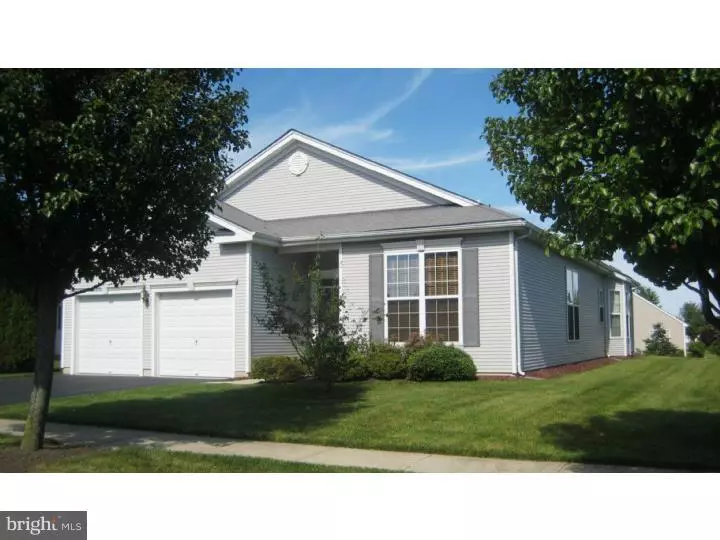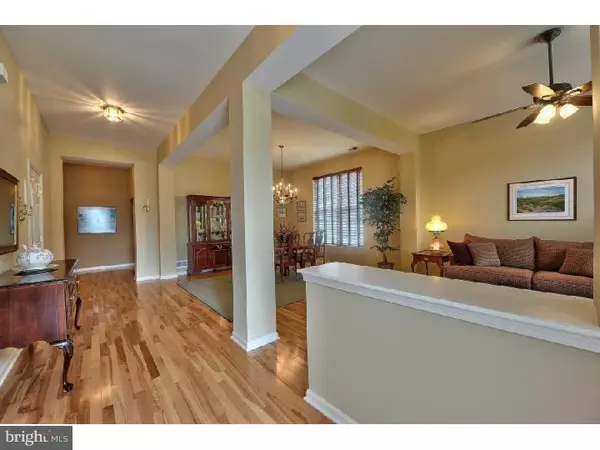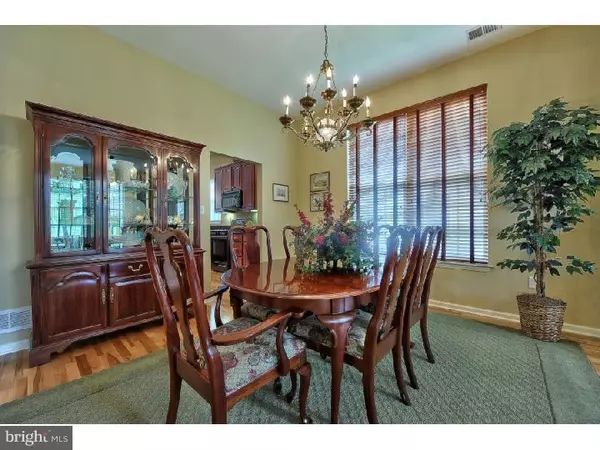$366,000
$378,900
3.4%For more information regarding the value of a property, please contact us for a free consultation.
3 Beds
2 Baths
2,348 SqFt
SOLD DATE : 08/21/2014
Key Details
Sold Price $366,000
Property Type Single Family Home
Sub Type Detached
Listing Status Sold
Purchase Type For Sale
Square Footage 2,348 sqft
Price per Sqft $155
Subdivision Four Seasons Uf
MLS Listing ID 1002986264
Sold Date 08/21/14
Style Ranch/Rambler
Bedrooms 3
Full Baths 2
HOA Fees $299/mo
HOA Y/N Y
Abv Grd Liv Area 2,348
Originating Board TREND
Year Built 2003
Annual Tax Amount $7,369
Tax Year 2013
Lot Size 8,125 Sqft
Acres 0.19
Lot Dimensions 00X000
Property Description
A perfect home for gracious entertaining and comfortable every-day living. This 3 Bedroom Sanibel Ranch offers 10' ceilings, a beautiful kitchen complimented by granite counters, 42" cherry cabinets/pull out drawers, under counter lighting, large pantry closet and recessed lighting. Hardwood floors in the foyer,LR, DR, kit & breakfast room w/bay window. The master bedroom highlights a bay window, walk-in closet with organizers. Extra closet & cabinetry in the laundry room with deep sink plus extra storage over garage. Refrigerator new in 2012 & air conditioner new 9/2013. Stained glass transom. Enjoy an easterly exposure as you bbq on your patio. Gather and enjoy neighbors at the vibrant clubhouse in this luxury 55+ gated community with both indoor and outdoor pools, tennis courts, boccie courts, horseshoes and many activities!
Location
State NJ
County Monmouth
Area Upper Freehold Twp (21351)
Zoning RA
Rooms
Other Rooms Living Room, Dining Room, Primary Bedroom, Bedroom 2, Kitchen, Family Room, Bedroom 1, Other, Attic
Interior
Interior Features Primary Bath(s), Butlers Pantry, Ceiling Fan(s), Attic/House Fan, Sprinkler System, Stall Shower, Dining Area
Hot Water Natural Gas
Heating Gas, Forced Air
Cooling Central A/C
Flooring Wood, Fully Carpeted
Equipment Oven - Wall
Fireplace N
Appliance Oven - Wall
Heat Source Natural Gas
Laundry Main Floor
Exterior
Exterior Feature Patio(s)
Garage Spaces 4.0
Utilities Available Cable TV
Amenities Available Swimming Pool, Tennis Courts, Club House
Water Access N
Accessibility None
Porch Patio(s)
Attached Garage 2
Total Parking Spaces 4
Garage Y
Building
Story 1
Sewer Public Sewer
Water Public
Architectural Style Ranch/Rambler
Level or Stories 1
Additional Building Above Grade
New Construction N
Schools
High Schools Allentown
School District Upper Freehold Regional Schools
Others
Pets Allowed Y
HOA Fee Include Pool(s),Common Area Maintenance,Lawn Maintenance,Snow Removal,Trash,Management,Alarm System
Senior Community Yes
Tax ID 51-00047 03-00005
Ownership Fee Simple
Pets Allowed Case by Case Basis
Read Less Info
Want to know what your home might be worth? Contact us for a FREE valuation!

Our team is ready to help you sell your home for the highest possible price ASAP

Bought with Rosemary Pezzano • ERA Central Realty Group - Cream Ridge
"My job is to find and attract mastery-based agents to the office, protect the culture, and make sure everyone is happy! "







