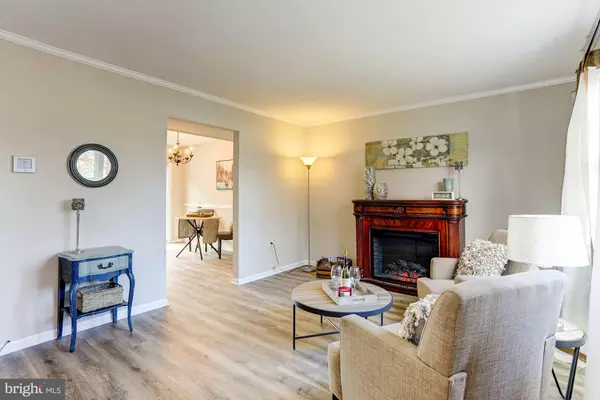$281,900
$279,900
0.7%For more information regarding the value of a property, please contact us for a free consultation.
3 Beds
2 Baths
1,454 SqFt
SOLD DATE : 01/29/2021
Key Details
Sold Price $281,900
Property Type Townhouse
Sub Type End of Row/Townhouse
Listing Status Sold
Purchase Type For Sale
Square Footage 1,454 sqft
Price per Sqft $193
Subdivision Magothy Estates
MLS Listing ID MDAA454708
Sold Date 01/29/21
Style Colonial
Bedrooms 3
Full Baths 1
Half Baths 1
HOA Fees $14/mo
HOA Y/N Y
Abv Grd Liv Area 1,060
Originating Board BRIGHT
Year Built 1976
Annual Tax Amount $2,522
Tax Year 2020
Lot Size 6,684 Sqft
Acres 0.15
Property Description
ALL OFFERS DUE MONDAY, JAN 4TH BY 12:00. Beautiful home on a corner lot in the WATER privileged community of Magothy Estates impresses with updates throughout! Enjoy water access on the Magothy River featuring a boat ramp, dock and nearby award winning restaurant, The Point Crab House. Fall in love with the spacious living room highlighting luxury vinyl plank flooring and a neutral color palette that flows through the home. The separate dining room with chair rail detailing is ideal for entertaining or casual everyday dining. Prepare delectable dinners in the kitchen boasting granite counters, a large sink, and stainless steel appliances. The upper level offers three generously sized bedrooms with new carpeting and an updated full bath with ceramic tile and a stylish vanity. The lower level showcases a sizable family room with recessed lighting as well as an adjacent storage room with a walkout. Host the best outdoor barbecues on the deck overlooking the fenced rear yard with a storage shed and above ground pool. The larger corner lot provides mature trees and privacy by backing to community green space. Situated in an ideal location convenient to major commuter routes to Annapolis, Baltimore, and Washington DC. Property Updates: Heat pump motor, granite, stove and hood, dishwasher, sink, carpeting, bath updates, interior and exterior paint light fixtures, electrical box, and more!
Location
State MD
County Anne Arundel
Zoning R5
Rooms
Other Rooms Living Room, Dining Room, Primary Bedroom, Bedroom 2, Bedroom 3, Kitchen, Family Room, Storage Room
Basement Connecting Stairway, Daylight, Partial, Fully Finished, Heated, Interior Access, Outside Entrance, Side Entrance, Walkout Stairs, Windows
Interior
Interior Features Carpet, Chair Railings, Crown Moldings, Dining Area, Floor Plan - Traditional, Formal/Separate Dining Room, Recessed Lighting, Upgraded Countertops, Wainscotting
Hot Water Electric
Heating Heat Pump(s)
Cooling Central A/C
Flooring Carpet, Ceramic Tile, Vinyl, Concrete
Equipment Dishwasher, Exhaust Fan, Oven - Self Cleaning, Oven - Single, Oven/Range - Electric, Range Hood, Refrigerator, Stainless Steel Appliances, Water Heater
Fireplace N
Window Features Double Pane,Screens,Vinyl Clad
Appliance Dishwasher, Exhaust Fan, Oven - Self Cleaning, Oven - Single, Oven/Range - Electric, Range Hood, Refrigerator, Stainless Steel Appliances, Water Heater
Heat Source Electric
Laundry Has Laundry, Hookup, Lower Floor
Exterior
Exterior Feature Deck(s)
Garage Spaces 2.0
Fence Rear
Pool Above Ground
Amenities Available Common Grounds, Pier/Dock, Boat Ramp, Basketball Courts, Tennis Courts, Tot Lots/Playground
Water Access Y
Water Access Desc Boat - Powered,Canoe/Kayak,Fishing Allowed
View Garden/Lawn, Trees/Woods
Accessibility Other
Porch Deck(s)
Total Parking Spaces 2
Garage N
Building
Lot Description Corner, Landscaping, Front Yard, Rear Yard, SideYard(s)
Story 3
Sewer Public Sewer
Water Public
Architectural Style Colonial
Level or Stories 3
Additional Building Above Grade, Below Grade
Structure Type Dry Wall
New Construction N
Schools
Elementary Schools Belvedere
Middle Schools Severn River
High Schools Broadneck
School District Anne Arundel County Public Schools
Others
HOA Fee Include Common Area Maintenance,Management
Senior Community No
Tax ID 020351890004364
Ownership Fee Simple
SqFt Source Assessor
Security Features Main Entrance Lock,Security System,Smoke Detector
Special Listing Condition Standard
Read Less Info
Want to know what your home might be worth? Contact us for a FREE valuation!

Our team is ready to help you sell your home for the highest possible price ASAP

Bought with Bonnie J Wolfe • Coldwell Banker Realty

"My job is to find and attract mastery-based agents to the office, protect the culture, and make sure everyone is happy! "







