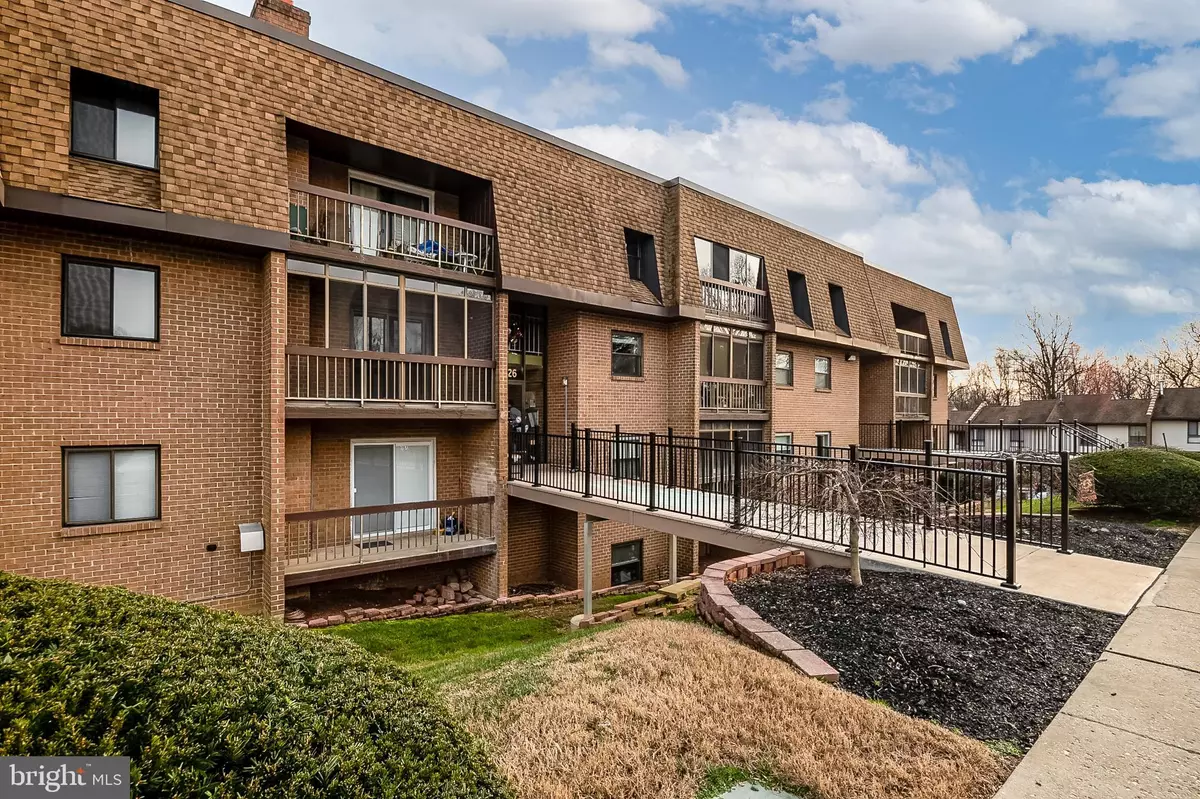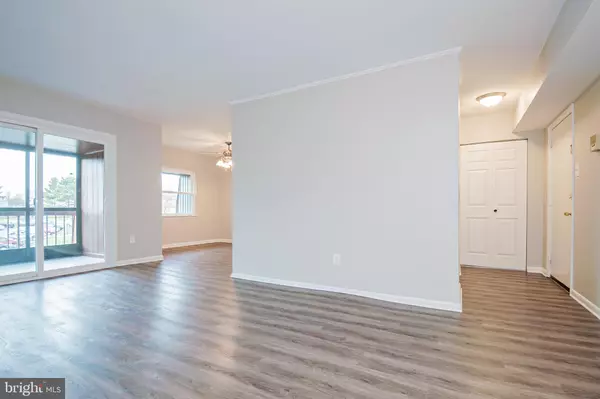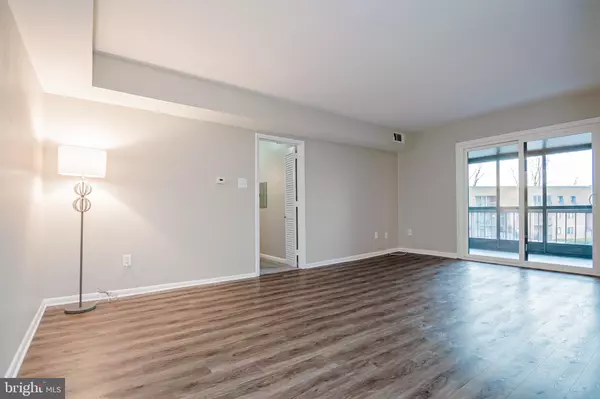$110,000
$114,900
4.3%For more information regarding the value of a property, please contact us for a free consultation.
2 Beds
2 Baths
1,000 SqFt
SOLD DATE : 01/22/2021
Key Details
Sold Price $110,000
Property Type Condo
Sub Type Condo/Co-op
Listing Status Sold
Purchase Type For Sale
Square Footage 1,000 sqft
Price per Sqft $110
Subdivision Linden Green
MLS Listing ID DENC518328
Sold Date 01/22/21
Style Unit/Flat
Bedrooms 2
Full Baths 2
Condo Fees $440/mo
HOA Y/N N
Abv Grd Liv Area 1,000
Originating Board BRIGHT
Year Built 1972
Annual Tax Amount $1,482
Tax Year 2020
Property Description
Visit this home virtually: http://www.vht.com/434126611/IDXS - Welcome to 5428 Valley Green Drive in the super convenient Linden Green, located in the heart of Pike Creek. The completely renovated 2 bedroom, 2 bath condo has been well maintained and is ready for a new owner! Enjoy carefree living at it's finest. Updates include new flooring and fresh paint throughout, new kitchen with granite countertops, stainless steel appliances, and soon to be installed tile back splash. Both bathrooms have also been updated. Condo fee includes heat, hot water, water, sewer, basic cable, trash and snow removal, exterior building maintenance, landscaping and grounds, and the community pool. With all this unit has to offer, it is not going to last long - schedule your tour today!
Location
State DE
County New Castle
Area Elsmere/Newport/Pike Creek (30903)
Zoning NCTH
Rooms
Main Level Bedrooms 2
Interior
Hot Water Natural Gas
Heating Forced Air
Cooling Central A/C
Fireplace N
Heat Source Natural Gas
Laundry Shared
Exterior
Parking On Site 1
Amenities Available Pool - Outdoor
Water Access N
Accessibility None
Garage N
Building
Story 1
Unit Features Garden 1 - 4 Floors
Sewer Public Sewer
Water Public
Architectural Style Unit/Flat
Level or Stories 1
Additional Building Above Grade, Below Grade
New Construction N
Schools
Elementary Schools Linden Hill
Middle Schools Skyline
High Schools Dickinson
School District Red Clay Consolidated
Others
HOA Fee Include Ext Bldg Maint,Heat,Lawn Maintenance,Pool(s),Sewer,Snow Removal,Water
Senior Community No
Tax ID 08-042.20-003.C.40D4
Ownership Condominium
Acceptable Financing Cash, Conventional
Listing Terms Cash, Conventional
Financing Cash,Conventional
Special Listing Condition Standard
Read Less Info
Want to know what your home might be worth? Contact us for a FREE valuation!

Our team is ready to help you sell your home for the highest possible price ASAP

Bought with Angela Allen • Patterson-Schwartz-Newark
"My job is to find and attract mastery-based agents to the office, protect the culture, and make sure everyone is happy! "







