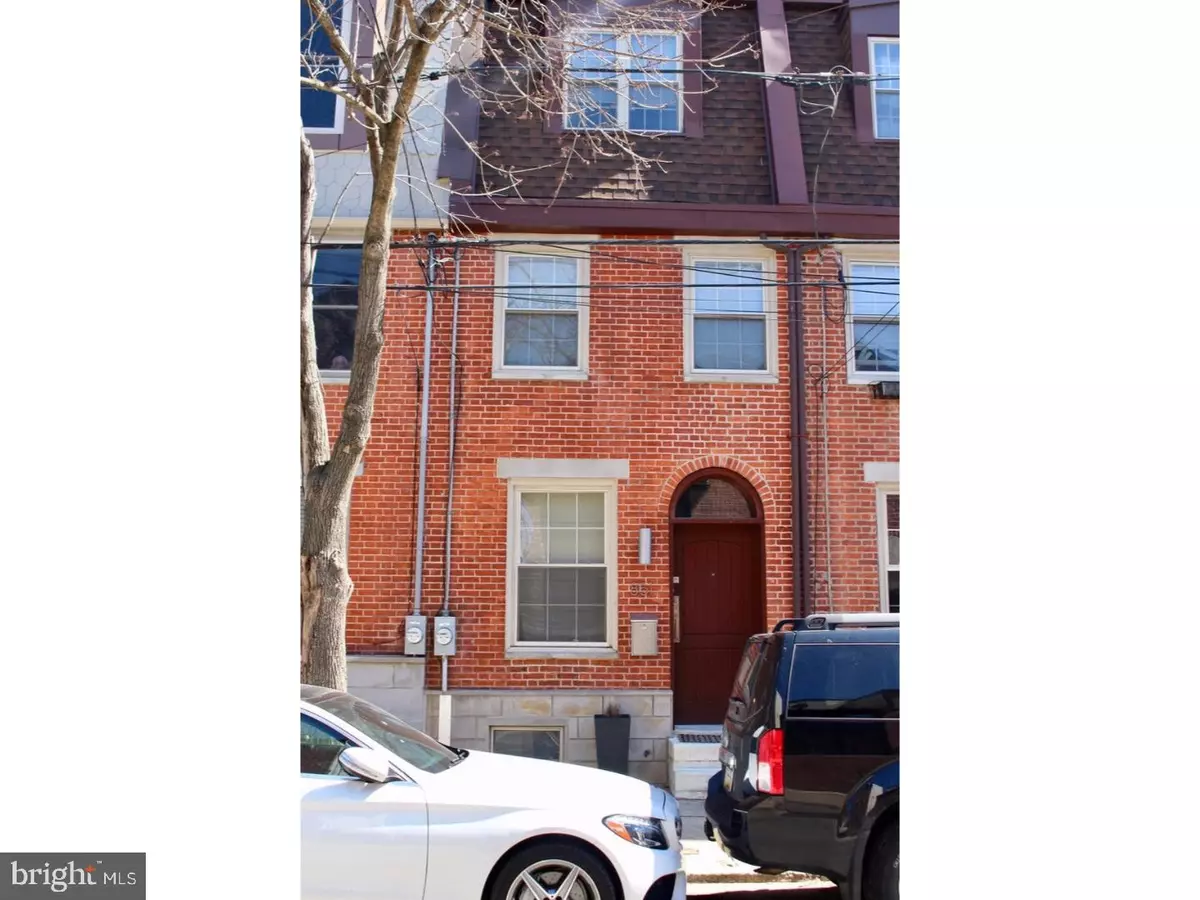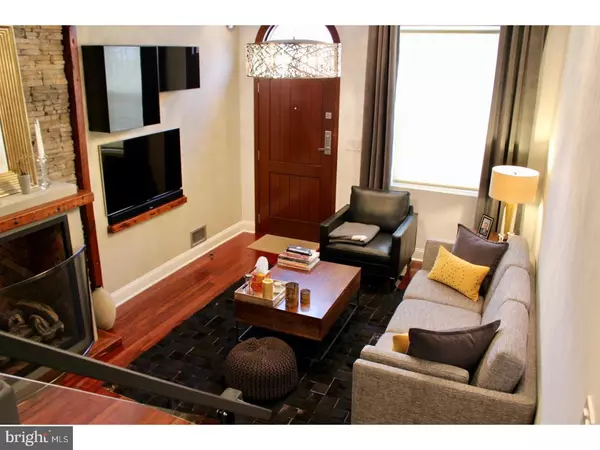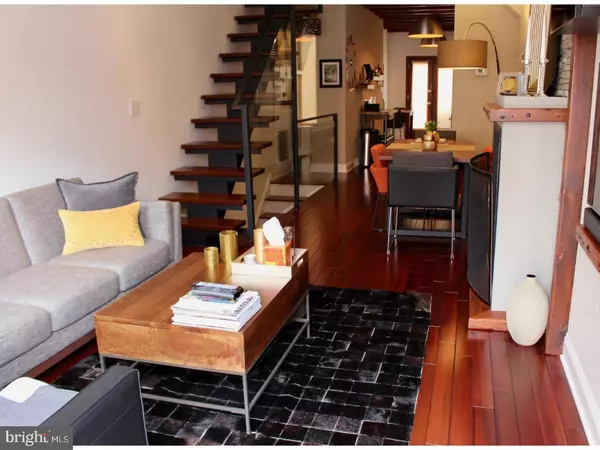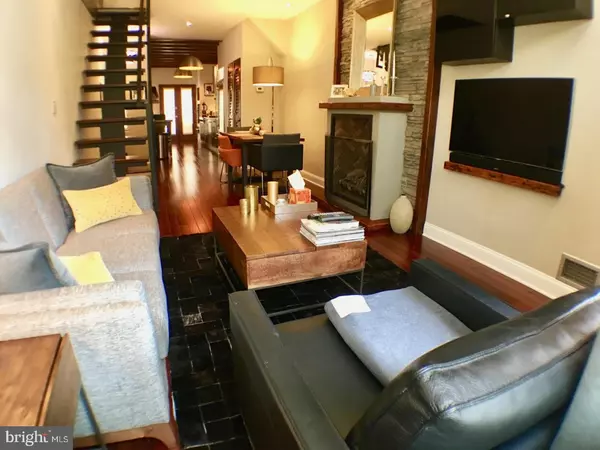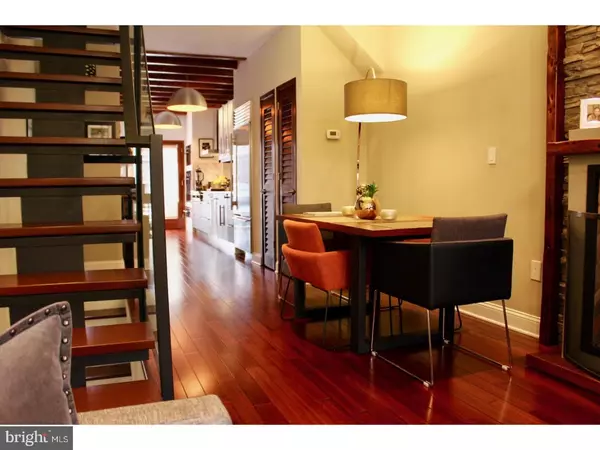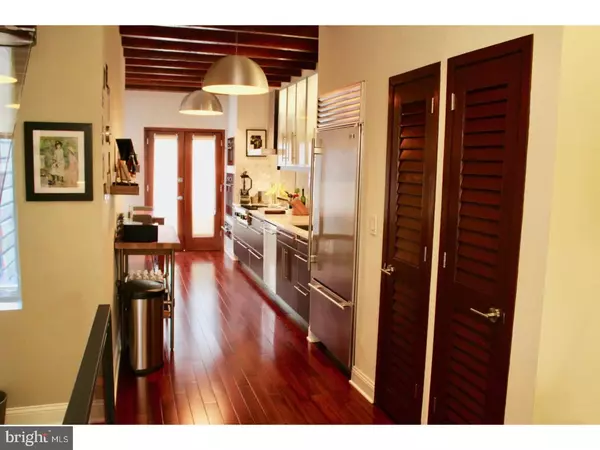$494,000
$512,000
3.5%For more information regarding the value of a property, please contact us for a free consultation.
3 Beds
2 Baths
1,833 SqFt
SOLD DATE : 08/08/2017
Key Details
Sold Price $494,000
Property Type Townhouse
Sub Type Interior Row/Townhouse
Listing Status Sold
Purchase Type For Sale
Square Footage 1,833 sqft
Price per Sqft $269
Subdivision Northern Liberties
MLS Listing ID 1003238791
Sold Date 08/08/17
Style Contemporary
Bedrooms 3
Full Baths 2
HOA Y/N N
Abv Grd Liv Area 1,833
Originating Board TREND
Year Built 1920
Annual Tax Amount $2,909
Tax Year 2017
Lot Size 583 Sqft
Acres 0.01
Lot Dimensions 12X47
Property Description
In the heart of Northern Liberties, on one of the most beautiful and quiet streets sits this unique and completely rehabbed and renovated home features 3 bedrooms, 2 bathrooms, and a fully finished basement. This house was rehabbed not as an investment nor to flip, rather it was designed and built by the owner for the purpose of having an elegant and functional space to accommodate the highest level of a home owner taste for years to come. All custom made from top to bottom. The minute you walk into the house you will notice that every square footage was well designed with a lot of details and character. From a solid Mahogany hardwood floor throughout the entire place to a solid Mohagony exterior and interior doors, custom steel floating stairs with 2" thick Mahogany treads, steel railings with glass panels through the entire house, custom vintage woodwork with refinished exposed beams to add a nice and warm touch to the house and visually divide the kitchen for the rest of the main floor, a custom made gas fireplace, all high-end top of the line appliances, SUB-ZERO, VIKING, and ASKO, Marble in bathrooms, Kohler Dual flush toilet and so many more to point out. On the Second floor sits two-bed rooms with good size closets and full bathroom. The master bedroom located on the third floor with a full-size bathroom and great size balcony. A fully finished basement can be used as an office room with a laundry room next to it.
Location
State PA
County Philadelphia
Area 19123 (19123)
Zoning RSA5
Direction Northwest
Rooms
Other Rooms Living Room, Dining Room, Primary Bedroom, Bedroom 2, Kitchen, Family Room, Bedroom 1, Laundry
Basement Partial, Fully Finished
Interior
Interior Features Primary Bath(s), Butlers Pantry, Exposed Beams, Kitchen - Eat-In
Hot Water Natural Gas
Heating Gas, Forced Air
Cooling Central A/C
Flooring Wood
Fireplaces Number 1
Fireplaces Type Brick, Stone, Gas/Propane
Equipment Cooktop, Built-In Range, Oven - Wall, Oven - Self Cleaning, Commercial Range, Dishwasher, Refrigerator, Disposal, Built-In Microwave
Fireplace Y
Appliance Cooktop, Built-In Range, Oven - Wall, Oven - Self Cleaning, Commercial Range, Dishwasher, Refrigerator, Disposal, Built-In Microwave
Heat Source Natural Gas
Laundry Basement
Exterior
Exterior Feature Deck(s)
Utilities Available Cable TV
Water Access N
Roof Type Flat
Accessibility None
Porch Deck(s)
Garage N
Building
Story 3+
Foundation Concrete Perimeter
Sewer Public Sewer
Water Public
Architectural Style Contemporary
Level or Stories 3+
Additional Building Above Grade
Structure Type 9'+ Ceilings
New Construction N
Schools
School District The School District Of Philadelphia
Others
Senior Community No
Tax ID 056215900
Ownership Fee Simple
Acceptable Financing Conventional
Listing Terms Conventional
Financing Conventional
Read Less Info
Want to know what your home might be worth? Contact us for a FREE valuation!

Our team is ready to help you sell your home for the highest possible price ASAP

Bought with Michael R. McCann • BHHS Fox & Roach-Center City Walnut

"My job is to find and attract mastery-based agents to the office, protect the culture, and make sure everyone is happy! "


