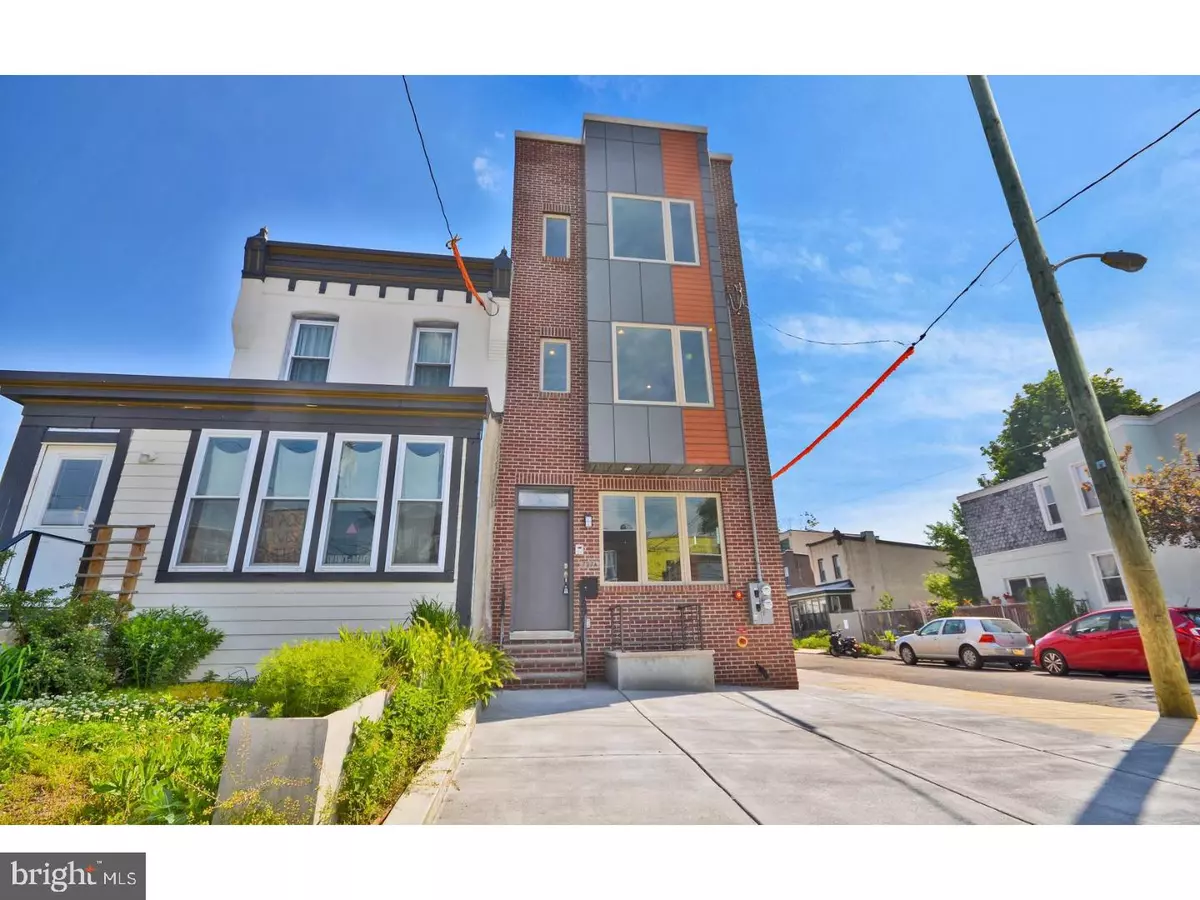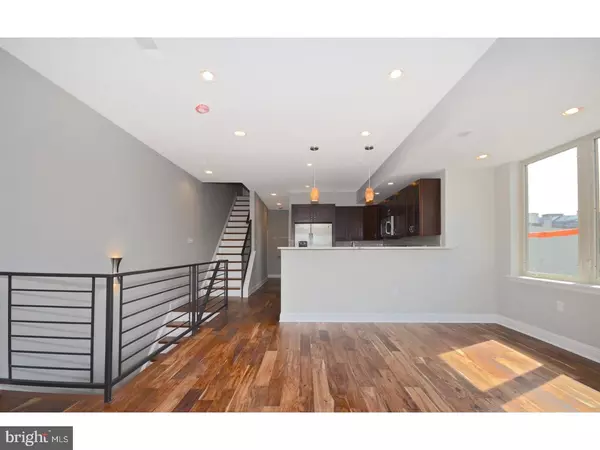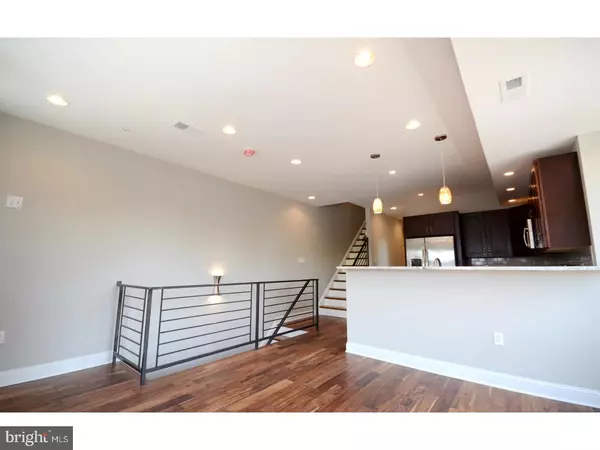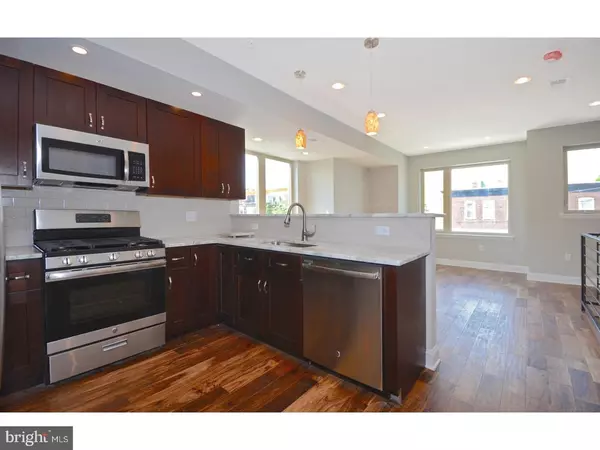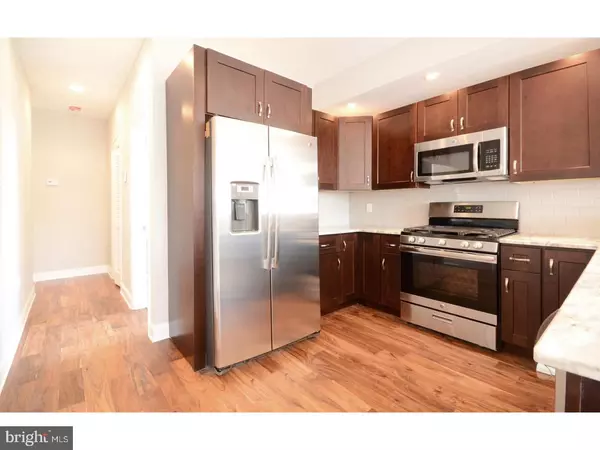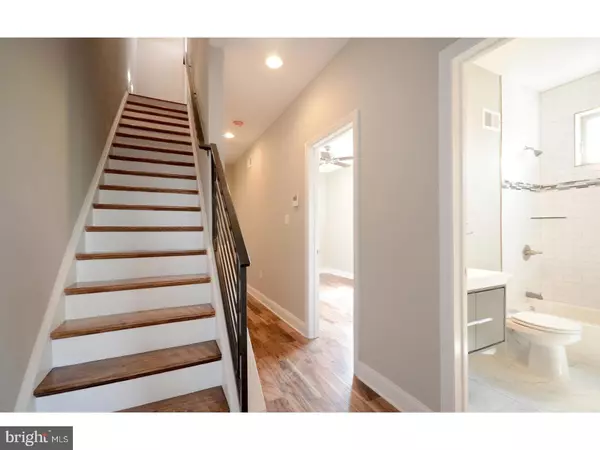$360,000
$378,900
5.0%For more information regarding the value of a property, please contact us for a free consultation.
4 Beds
4 Baths
1,700 SqFt
SOLD DATE : 08/06/2017
Key Details
Sold Price $360,000
Property Type Townhouse
Sub Type Interior Row/Townhouse
Listing Status Sold
Purchase Type For Sale
Square Footage 1,700 sqft
Price per Sqft $211
Subdivision University City
MLS Listing ID 1003251999
Sold Date 08/06/17
Style Traditional
Bedrooms 4
Full Baths 4
HOA Fees $125/mo
HOA Y/N Y
Abv Grd Liv Area 1,700
Originating Board TREND
Year Built 2017
Annual Tax Amount $904
Tax Year 2017
Lot Size 1,700 Sqft
Acres 0.04
Lot Dimensions 20X85
Property Description
Look no further, your brand new home awaits! This beautifully appointed new construction home sits in the heart of University City and features everything you'd need. Enter into the spacious living room which features huge, high efficiency windows that allow natural light to shine in beautifully off of the gorgeous Acacia hardwood floors. The open floor layout allows you to prepare a fantastic meal for your guests while still remaining engaged. The kitchen features pristine granite countertops as well as a kitchen bar which works great for serving or sipping. The state of the art stainless steel appliances, beautiful cabinets, subway tile, and granite perfectly compliment one another to put the finishing touches on this masterpiece. As you continue to travel through the condo, you'll notice the high ceilings and recessed lighting throughout. In addition to ample closest space, the bedrooms are also equipped with ceiling fans for added comfort. Speaking of bedrooms, you'll be sure to appreciate the fact that two out of the four full bathrooms are en-suite bathrooms which allow for added privacy and extreme convenience! Once you've perused the three bedrooms on the upper level, you will ascend to the rooftop deck which spans the entire length of the house! This is easily the crown jewel of the condo. You can use this space for a rooftop garden, a rooftop bar, or just as added space for entertaining guests, but one thing is for certain, you've never been this in touch with nature in a condo. 10 year tax abatement approved. Brand new fiberglass roof.
Location
State PA
County Philadelphia
Area 19143 (19143)
Zoning RSA3
Rooms
Other Rooms Living Room, Dining Room, Primary Bedroom, Bedroom 2, Bedroom 3, Kitchen, Bedroom 1, Laundry
Interior
Interior Features Ceiling Fan(s), Sprinkler System, Dining Area
Hot Water Electric
Heating Gas, Forced Air
Cooling Central A/C
Flooring Wood
Equipment Oven - Self Cleaning, Dishwasher, Disposal, Energy Efficient Appliances
Fireplace N
Window Features Energy Efficient
Appliance Oven - Self Cleaning, Dishwasher, Disposal, Energy Efficient Appliances
Heat Source Natural Gas
Laundry Main Floor
Exterior
Exterior Feature Roof
Water Access N
Roof Type Flat
Accessibility None
Porch Roof
Garage N
Building
Story 3+
Foundation Concrete Perimeter
Sewer Public Sewer
Water Public
Architectural Style Traditional
Level or Stories 3+
Additional Building Above Grade
Structure Type 9'+ Ceilings
New Construction Y
Schools
Elementary Schools A. D. Harrington School
High Schools Sayre
School District The School District Of Philadelphia
Others
Senior Community No
Tax ID 511007400
Ownership Condominium
Security Features Security System
Acceptable Financing Conventional, VA, FHA 203(b)
Listing Terms Conventional, VA, FHA 203(b)
Financing Conventional,VA,FHA 203(b)
Read Less Info
Want to know what your home might be worth? Contact us for a FREE valuation!

Our team is ready to help you sell your home for the highest possible price ASAP

Bought with Algernong Allen III • Coldwell Banker Realty
"My job is to find and attract mastery-based agents to the office, protect the culture, and make sure everyone is happy! "


