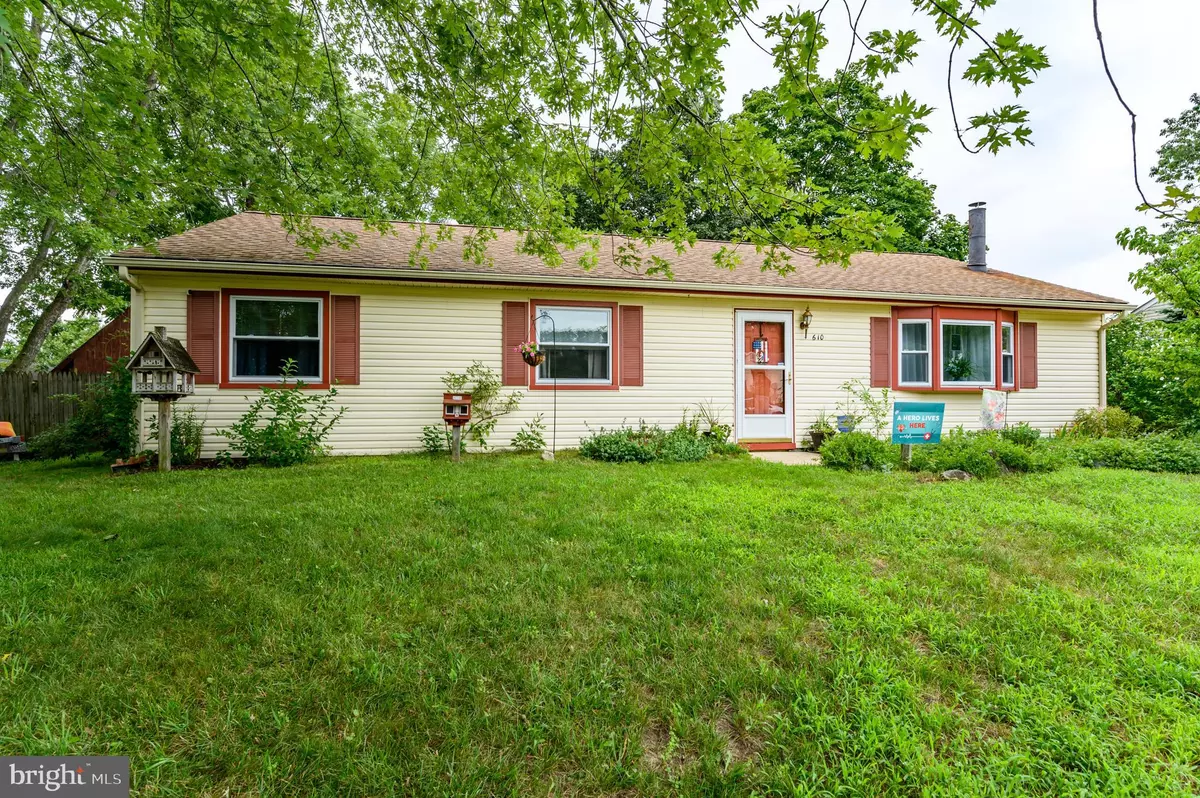$172,000
$174,900
1.7%For more information regarding the value of a property, please contact us for a free consultation.
3 Beds
1 Bath
1,348 SqFt
SOLD DATE : 01/22/2021
Key Details
Sold Price $172,000
Property Type Single Family Home
Sub Type Detached
Listing Status Sold
Purchase Type For Sale
Square Footage 1,348 sqft
Price per Sqft $127
Subdivision Oak Ridge Estates
MLS Listing ID NJBL379238
Sold Date 01/22/21
Style Ranch/Rambler
Bedrooms 3
Full Baths 1
HOA Y/N N
Abv Grd Liv Area 1,348
Originating Board BRIGHT
Year Built 1976
Annual Tax Amount $3,811
Tax Year 2020
Lot Size 8,000 Sqft
Acres 0.18
Lot Dimensions 80.00 x 100.00
Property Description
Charming 3 BR 1 Bath Ranch in desirable Browns Mills is more than meets the eye! Situated in a great location, you're just minutes to shopping, dining, parks, lakes & more! Step in to find a spacious & sunny LR w/elegant crown molding & cozy WB Stove, perfect for those crisp Autumn nights! Formal DR feat. gleaming HW flrs & chair rail molding that flows effortlessly into the EIK. Sliders here open to the Deck for easy entertaining! EIK offers newer Appl., plenty of cab storage, lovely garden window & large center island! Down the hall, the main bath + 3 generous BRs w/plush carpets & ample closets, inc the Master! MBR boasts it's own Dressing Rm, too! Convenient Laundry/Storage rm rounds out the interior of this gem. Beautiful plush Backyard boasts a Covered Deck, perfect for enjoying rain or shine! Woodshop, Shed & gorgeous Recessed Flagstone Seating area w/hardscaping, just in time for Summer gatherings! All Fenced-in for your Privacy. Newer HWH, Tank, & A/C (3-4 yrs. old) Come see for yourself!
Location
State NJ
County Burlington
Area Pemberton Twp (20329)
Zoning R
Rooms
Other Rooms Living Room, Dining Room, Bedroom 2, Bedroom 3, Kitchen, Bedroom 1, Laundry, Other
Main Level Bedrooms 3
Interior
Interior Features Kitchen - Eat-In, Breakfast Area, Ceiling Fan(s), Crown Moldings, Dining Area, Kitchen - Island, Pantry, Tub Shower, Window Treatments, Wood Floors
Hot Water Electric
Heating Forced Air
Cooling Central A/C
Flooring Carpet, Ceramic Tile, Wood
Fireplaces Number 1
Fireplaces Type Free Standing, Wood
Equipment Dishwasher, Dryer, Oven - Self Cleaning, Oven/Range - Electric
Furnishings No
Fireplace Y
Window Features Bay/Bow
Appliance Dishwasher, Dryer, Oven - Self Cleaning, Oven/Range - Electric
Heat Source Oil
Laundry Main Floor
Exterior
Exterior Feature Deck(s)
Garage Spaces 3.0
Fence Privacy
Utilities Available Electric Available, Cable TV Available
Water Access N
Roof Type Asphalt,Shingle
Accessibility None
Porch Deck(s)
Total Parking Spaces 3
Garage N
Building
Lot Description Level
Story 1
Sewer Public Sewer
Water Public
Architectural Style Ranch/Rambler
Level or Stories 1
Additional Building Above Grade, Below Grade
New Construction N
Schools
Elementary Schools Alexander Denbo E.S.
Middle Schools Helen A. Fort M.S.
High Schools Pemberton Twp. H.S.
School District Pemberton Township Schools
Others
Senior Community No
Tax ID 29-01126-00016
Ownership Fee Simple
SqFt Source Assessor
Security Features Security System
Acceptable Financing Cash, Conventional, FHA, VA
Horse Property N
Listing Terms Cash, Conventional, FHA, VA
Financing Cash,Conventional,FHA,VA
Special Listing Condition Standard
Read Less Info
Want to know what your home might be worth? Contact us for a FREE valuation!

Our team is ready to help you sell your home for the highest possible price ASAP

Bought with Robert Dekanski • RE/MAX 1st Advantage
"My job is to find and attract mastery-based agents to the office, protect the culture, and make sure everyone is happy! "







