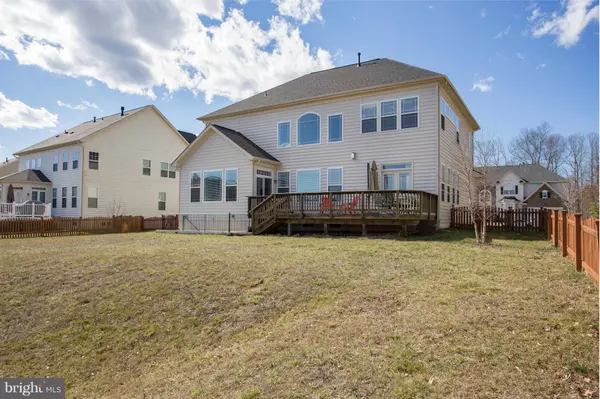$390,000
$409,900
4.9%For more information regarding the value of a property, please contact us for a free consultation.
4 Beds
3 Baths
3,343 SqFt
SOLD DATE : 04/21/2016
Key Details
Sold Price $390,000
Property Type Single Family Home
Sub Type Detached
Listing Status Sold
Purchase Type For Sale
Square Footage 3,343 sqft
Price per Sqft $116
Subdivision Stafford Lakes Village
MLS Listing ID 1000759567
Sold Date 04/21/16
Style Contemporary
Bedrooms 4
Full Baths 2
Half Baths 1
HOA Fees $60/mo
HOA Y/N Y
Abv Grd Liv Area 3,343
Originating Board MRIS
Year Built 2008
Annual Tax Amount $3,641
Tax Year 2015
Lot Size 0.304 Acres
Acres 0.3
Property Description
Beautiful light filled Contemporary Home on Culdesac, Inviting front porch leads to open floorplan with study, formal dining room, large kitchen with butlers pantry. 2 story great room accented by large windows, arch ways & upstairs cat walk. Beautifully decorated & painted, over $80,000 in orginal builder upgrades. Upstairs laundry, large master suite, dual entry secondary bath, fenced yard
Location
State VA
County Stafford
Zoning R1
Rooms
Other Rooms Living Room, Dining Room, Family Room, Study, Laundry
Basement Outside Entrance, Rear Entrance, Unfinished
Interior
Interior Features Butlers Pantry, Family Room Off Kitchen, Kitchen - Gourmet, Dining Area, Kitchen - Eat-In, Primary Bath(s), Chair Railings, Floor Plan - Open
Hot Water Natural Gas
Heating Forced Air
Cooling Central A/C
Fireplaces Number 1
Equipment Dishwasher, Disposal, Microwave
Fireplace Y
Appliance Dishwasher, Disposal, Microwave
Heat Source Natural Gas
Exterior
Exterior Feature Deck(s)
Garage Spaces 2.0
Fence Rear
Amenities Available Pool - Outdoor, Tot Lots/Playground
View Y/N Y
Water Access N
View Trees/Woods
Accessibility None
Porch Deck(s)
Attached Garage 2
Total Parking Spaces 2
Garage Y
Private Pool N
Building
Lot Description Cul-de-sac
Story 3+
Sewer Public Sewer
Water Public
Architectural Style Contemporary
Level or Stories 3+
Additional Building Above Grade, Below Grade
Structure Type 2 Story Ceilings,9'+ Ceilings
New Construction N
Schools
Elementary Schools Rocky Run
Middle Schools T. Benton Gayle
High Schools Colonial Forge
School District Stafford County Public Schools
Others
Senior Community No
Tax ID 44-R-11-B-718
Ownership Fee Simple
Special Listing Condition Standard
Read Less Info
Want to know what your home might be worth? Contact us for a FREE valuation!

Our team is ready to help you sell your home for the highest possible price ASAP

Bought with Raju S Alluri • Alluri Realty, Inc.
"My job is to find and attract mastery-based agents to the office, protect the culture, and make sure everyone is happy! "







