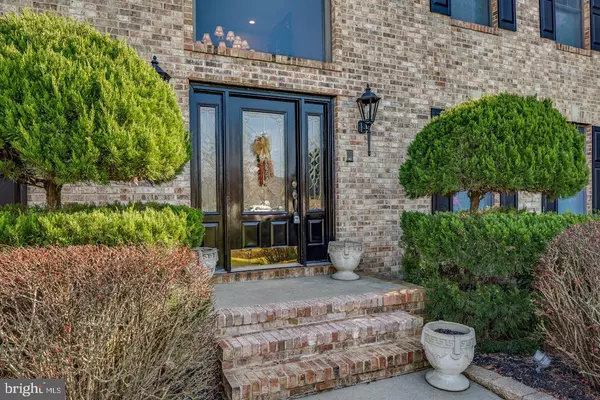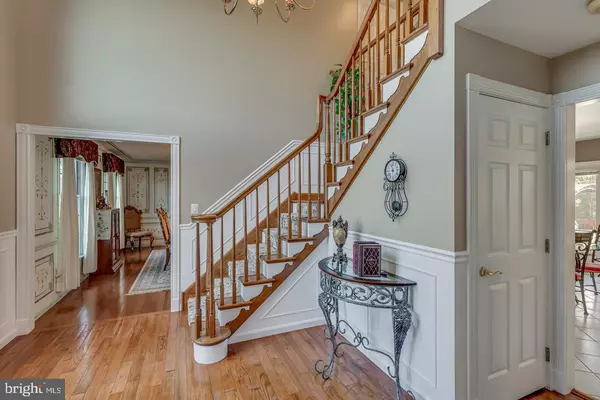$531,000
$539,900
1.6%For more information regarding the value of a property, please contact us for a free consultation.
3 Beds
3 Baths
3,524 SqFt
SOLD DATE : 01/22/2021
Key Details
Sold Price $531,000
Property Type Single Family Home
Sub Type Detached
Listing Status Sold
Purchase Type For Sale
Square Footage 3,524 sqft
Price per Sqft $150
Subdivision Country Bridge Est
MLS Listing ID NJGL268174
Sold Date 01/22/21
Style Traditional
Bedrooms 3
Full Baths 3
HOA Y/N N
Abv Grd Liv Area 3,032
Originating Board BRIGHT
Year Built 1996
Annual Tax Amount $12,127
Tax Year 2020
Lot Size 1.170 Acres
Acres 1.17
Lot Dimensions 0.00 x 0.00
Property Description
This home has it all! With over 3500 square feet of living space this home offers all the benefits of a warm traditional home with bonus space to adapt to the needs of the current buyer. This home has plenty of entertaining room both inside and out! As you enter the grand 2 story foyer you will notice the beautiful hardwood flooring and brightness from the large window above. Through double French doors you will find a room with endless possibilities. This room is completely adaptable to the needs of the new owners--first floor bedroom, guest room, playroom, home office, formal living room, at home learning space. Plus with an additional first floor full bathroom in the rear of the home it makes the front room even more flexible . The kitchen is huge with gorgeous 42" cabinetry and has plenty of counterspace to have helpers in the kitchen. There's a large walk pantry to keep everything organized. The kitchen opens to the family room and is perfect for entertaining. This space also has options as it has the perfect niche to set up a home office or study area too. Upstairs you will find 3 nice sized bedrooms with large closets. The primary suite has a walk in closet with built ins to keep everything neat and tidy! The primary bath is large with a jetted tub and stall shower. Double sinks makes getting ready in the morning a breeze! The basement is heated and cooled with plenty of storage space! The finished area is great for a home gym, playroom, man cave etc. There are also additional rooms with shelving to store everything. Stairs to the garage make bringing home bulk items easy to organize. The garage is perfect for the car collector or for grown up toys with 5 full spaces. The 3 car garage is heated too making this a flexible space to meet the needs of the new owners. The backyard offers resort style living with a large multi-level deck with new floor boards on both tiers, pond with waterfall and bridge, gunite in ground pool, landscaping, hardscaping, pavers and lighted sculpted topiaries throughout. The pool was recently redone and has a new pump. Everything stays lush and green with the 9 zone in ground sprinkler system. This home is situated on the end of a cul de sac and backs up to farmland preserved land so no one can build behind this home. Close to major highways and the turnpike, you aren't that far from the city or shore. This home has it all!
Location
State NJ
County Gloucester
Area South Harrison Twp (20816)
Zoning AR
Rooms
Basement Full, Garage Access, Interior Access, Partially Finished, Shelving, Sump Pump, Heated
Interior
Interior Features Combination Kitchen/Living, Dining Area, Family Room Off Kitchen, Floor Plan - Traditional, Formal/Separate Dining Room, Kitchen - Eat-In, Kitchen - Island, Pantry, Primary Bath(s), Recessed Lighting, Soaking Tub, Sprinkler System, Walk-in Closet(s), Water Treat System, Wood Floors
Hot Water Natural Gas
Heating Forced Air
Cooling Central A/C
Fireplaces Number 1
Fireplaces Type Gas/Propane
Equipment Built-In Microwave, Oven/Range - Gas, Refrigerator, Stainless Steel Appliances, Water Conditioner - Owned
Fireplace Y
Appliance Built-In Microwave, Oven/Range - Gas, Refrigerator, Stainless Steel Appliances, Water Conditioner - Owned
Heat Source Propane - Leased, Natural Gas Available
Laundry Main Floor
Exterior
Exterior Feature Deck(s), Patio(s), Porch(es)
Parking Features Garage - Side Entry, Garage Door Opener, Inside Access
Garage Spaces 5.0
Pool Gunite, In Ground
Utilities Available Propane
Water Access N
Accessibility None
Porch Deck(s), Patio(s), Porch(es)
Attached Garage 5
Total Parking Spaces 5
Garage Y
Building
Lot Description Cul-de-sac, Partly Wooded, Backs to Trees
Story 2
Sewer On Site Septic
Water Well
Architectural Style Traditional
Level or Stories 2
Additional Building Above Grade, Below Grade
New Construction N
Schools
High Schools Kingsway Regional H.S.
School District South Harrison Township Public Schools
Others
Senior Community No
Tax ID 16-00006-00012 05
Ownership Fee Simple
SqFt Source Assessor
Security Features Security System
Acceptable Financing Cash, Conventional, VA
Horse Property N
Listing Terms Cash, Conventional, VA
Financing Cash,Conventional,VA
Special Listing Condition Standard
Read Less Info
Want to know what your home might be worth? Contact us for a FREE valuation!

Our team is ready to help you sell your home for the highest possible price ASAP

Bought with Terry Grayson • Keller Williams Realty - Cherry Hill
"My job is to find and attract mastery-based agents to the office, protect the culture, and make sure everyone is happy! "







