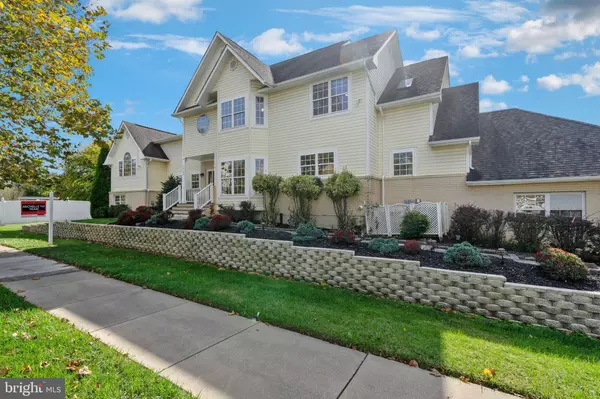$950,000
$968,000
1.9%For more information regarding the value of a property, please contact us for a free consultation.
5 Beds
6 Baths
5,830 SqFt
SOLD DATE : 01/15/2021
Key Details
Sold Price $950,000
Property Type Single Family Home
Sub Type Detached
Listing Status Sold
Purchase Type For Sale
Square Footage 5,830 sqft
Price per Sqft $162
Subdivision Darnestown Outside
MLS Listing ID MDMC728976
Sold Date 01/15/21
Style Colonial
Bedrooms 5
Full Baths 4
Half Baths 2
HOA Y/N N
Abv Grd Liv Area 3,860
Originating Board BRIGHT
Year Built 2000
Annual Tax Amount $10,079
Tax Year 2020
Lot Size 0.477 Acres
Acres 0.48
Property Description
***NEW IMPROVED PRICE!*** FABULOUS, EXPANSIVE COLONIAL built in 2000 with contemporary architectural details and elegantly sited on a 0.5- acre corner lot facing a picturesque, tree-lined Stonebridge street. Flooded with natural light through large picture windows, this sensational 5 BR 6 BA home boasts 5,830 sq. ft of total finished space, main level Owner's suite with luxurious full bath and private backyard access, arched doorways, high ceilings, and multi-functional flowing floor plan. A modern gourmet island kitchen, breakfast room with vaulted ceiling and skylights, inviting and spacious 2-story living room with gas fireplace, and formal dining room with bay window showcase the stylish main level. Upper level highlights include a second Owner's bedroom suite with spa-style bath and enormous walk-in closet, 2 additional guest bedrooms, Jack and Jill bathroom, and office/bonus room with small deck and stairs to the backyard. The bright walk-up lower level is the perfect in-law or au-pair suite with second kitchen, recreation room, fifth bedroom, full bath, and laundry. Outdoors, 2 patios and decks provide for great entertaining space and feature serene views of the sprawling, fenced level backyard which is perfect for a sports game or playset. Take advantage of the great Stonebridge amenities without the HOA fee, as the property owners can use the community tennis courts, soccer fields, and clubhouse/pool (pool requires a fee during the summer). Within walking distance to Trader Joe's and minutes from Travilah Shopping Center, Downtown Crown, Rio, and the interstate corridor, this one-of-a-kind home will wow the most discerning buyers!
Location
State MD
County Montgomery
Zoning R200
Rooms
Other Rooms Living Room, Dining Room, Primary Bedroom, Bedroom 2, Kitchen, Family Room, Foyer, Breakfast Room, Bedroom 1, Laundry, Mud Room, Office, Recreation Room, Bathroom 1, Primary Bathroom, Full Bath, Half Bath, Additional Bedroom
Basement Fully Finished, Interior Access, Walkout Stairs, Windows
Main Level Bedrooms 1
Interior
Interior Features Breakfast Area, Built-Ins, Carpet, Ceiling Fan(s), Dining Area, Entry Level Bedroom, Family Room Off Kitchen, Floor Plan - Open, Formal/Separate Dining Room, Kitchen - Eat-In, Kitchen - Gourmet, Kitchen - Island, Kitchen - Table Space, Pantry, Primary Bath(s), Recessed Lighting, Skylight(s), Soaking Tub, Stall Shower, Store/Office, Tub Shower, Upgraded Countertops, Walk-in Closet(s), Window Treatments, Wood Floors, 2nd Kitchen
Hot Water Natural Gas
Heating Forced Air
Cooling Central A/C
Flooring Carpet, Ceramic Tile, Hardwood
Fireplaces Number 2
Fireplaces Type Gas/Propane
Furnishings Yes
Fireplace Y
Heat Source Natural Gas
Laundry Main Floor, Lower Floor
Exterior
Exterior Feature Deck(s), Patio(s), Porch(es)
Parking Features Garage - Side Entry, Inside Access, Garage Door Opener
Garage Spaces 6.0
Fence Fully
Water Access N
View Garden/Lawn, Trees/Woods
Roof Type Composite,Shingle
Accessibility None
Porch Deck(s), Patio(s), Porch(es)
Attached Garage 2
Total Parking Spaces 6
Garage Y
Building
Story 3
Sewer Public Sewer
Water Public
Architectural Style Colonial
Level or Stories 3
Additional Building Above Grade, Below Grade
New Construction N
Schools
Elementary Schools Stone Mill
Middle Schools Cabin John
High Schools Thomas S. Wootton
School District Montgomery County Public Schools
Others
Senior Community No
Tax ID 160600394763
Ownership Fee Simple
SqFt Source Assessor
Special Listing Condition Standard
Read Less Info
Want to know what your home might be worth? Contact us for a FREE valuation!

Our team is ready to help you sell your home for the highest possible price ASAP

Bought with Jack A Kort • Weichert, REALTORS
"My job is to find and attract mastery-based agents to the office, protect the culture, and make sure everyone is happy! "







