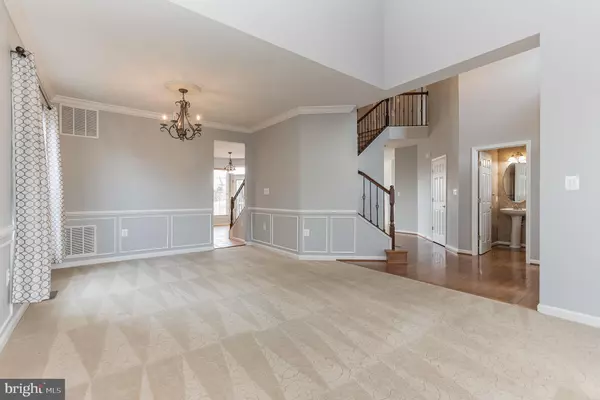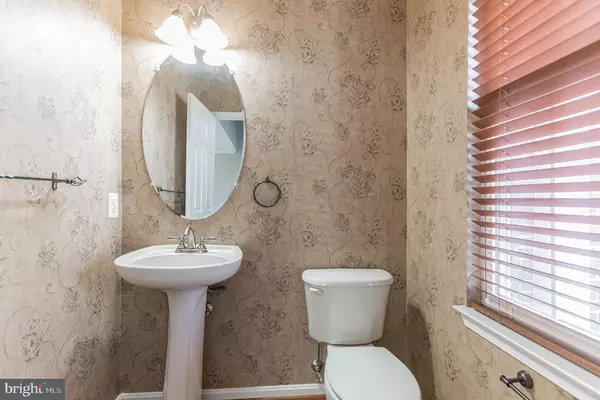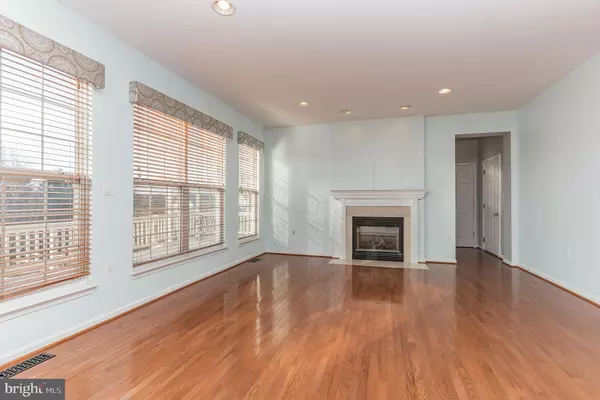$727,600
$699,000
4.1%For more information regarding the value of a property, please contact us for a free consultation.
4 Beds
5 Baths
3,614 SqFt
SOLD DATE : 01/05/2021
Key Details
Sold Price $727,600
Property Type Single Family Home
Sub Type Detached
Listing Status Sold
Purchase Type For Sale
Square Footage 3,614 sqft
Price per Sqft $201
Subdivision Potomac Station
MLS Listing ID VALO426690
Sold Date 01/05/21
Style Colonial
Bedrooms 4
Full Baths 4
Half Baths 1
HOA Fees $51/mo
HOA Y/N Y
Abv Grd Liv Area 2,608
Originating Board BRIGHT
Year Built 2001
Annual Tax Amount $7,189
Tax Year 2020
Lot Size 10,890 Sqft
Acres 0.25
Property Description
Welcome to this charming colonial home located in Leesburg! This huge house offers 4 beds, 4 full baths, and a half bath spanning over 3,500 sq ft of finished living space. Recent updates to the home include a roof replacement in 2018 and the upper-level heat/ac unit replaced in 2019. Enter the home and proceed through the spacious dining room with a gorgeous chandelier and big windows providing ample natural lighting. Continue to the kitchen with a central island outfitted with 4 gas burners, abundant cabinet space, stainless steel appliances (including a double wall oven), beautiful granite countertops, and a breakfast area. The living room located directly beside the kitchen is spacious with gorgeous hardwood flooring and a fireplace to bring a coziness to the room. Finishing the main floor is an office space, laundry room, and a convenient half bath. The second floor has three beds and three full baths. The primary bedroom is vast with a separate room perfect as a sitting room while the main bedroom space is expansive with carpeting, a tray ceiling with a fan, and abundant windows. The tastefully finished primary bathroom is spa-like with jack and jill sinks, a large tub, and a separate standing shower! A second large bedroom with hardwood flooring, a huge window, plentiful closet space, and its own full bathroom. Finishing the second floor is an additional bedrooms and a full bath with jack and jill sinks. Downstairs is an expansive basement with a den space outfitted with a bar and built-in shelves. There is also an incredible movie theater room with a projector, movie screen, and comfy chairs. Finally, the basement has the fifth and final bedroom as well as a fourth full bathroom. Outside, is a vast deck that spans the entire backside of the house and overlooks the large, flat, and private backyard unique to the neighborhood making it a great place for hosting summer cookouts. All of this comes at no expense of location with the home being near everything you need including grocery stores (Wegmans and Giant), the Leesburg outlets, multiple wineries and breweries, and much more. Additionally, the location is great for commuters with easy access to major roadways. This home is a perfect combination of comfort and convenience. Contact us today for a showing!
Location
State VA
County Loudoun
Zoning 06
Rooms
Other Rooms Living Room, Dining Room, Primary Bedroom, Bedroom 2, Bedroom 4, Kitchen, Basement, Breakfast Room, Bedroom 1, Laundry, Office, Storage Room, Utility Room, Bathroom 1, Bathroom 2, Bathroom 3, Half Bath
Basement Full, Partially Finished
Interior
Interior Features Breakfast Area, Kitchen - Island, Attic/House Fan, Bar, Ceiling Fan(s), Chair Railings, Crown Moldings, Double/Dual Staircase, Recessed Lighting, Upgraded Countertops, Walk-in Closet(s)
Hot Water Natural Gas
Heating Forced Air
Cooling Ceiling Fan(s), Central A/C
Fireplaces Number 1
Fireplaces Type Gas/Propane, Mantel(s), Marble, Stone
Fireplace Y
Heat Source Natural Gas
Laundry Main Floor
Exterior
Exterior Feature Brick, Deck(s)
Parking Features Garage - Front Entry, Inside Access, Garage Door Opener
Garage Spaces 4.0
Amenities Available Basketball Courts, Bike Trail, Club House, Tennis Courts
Water Access N
Accessibility None
Porch Brick, Deck(s)
Attached Garage 2
Total Parking Spaces 4
Garage Y
Building
Lot Description Backs to Trees, Landscaping, Rear Yard, Trees/Wooded
Story 3
Sewer Public Sewer
Water Public
Architectural Style Colonial
Level or Stories 3
Additional Building Above Grade, Below Grade
New Construction N
Schools
School District Loudoun County Public Schools
Others
HOA Fee Include All Ground Fee,Pool(s),Snow Removal
Senior Community No
Tax ID 148192135000
Ownership Fee Simple
SqFt Source Assessor
Security Features Carbon Monoxide Detector(s),Exterior Cameras,Smoke Detector
Special Listing Condition Standard
Read Less Info
Want to know what your home might be worth? Contact us for a FREE valuation!

Our team is ready to help you sell your home for the highest possible price ASAP

Bought with Venugopal Ravva • Maram Realty, LLC
"My job is to find and attract mastery-based agents to the office, protect the culture, and make sure everyone is happy! "







