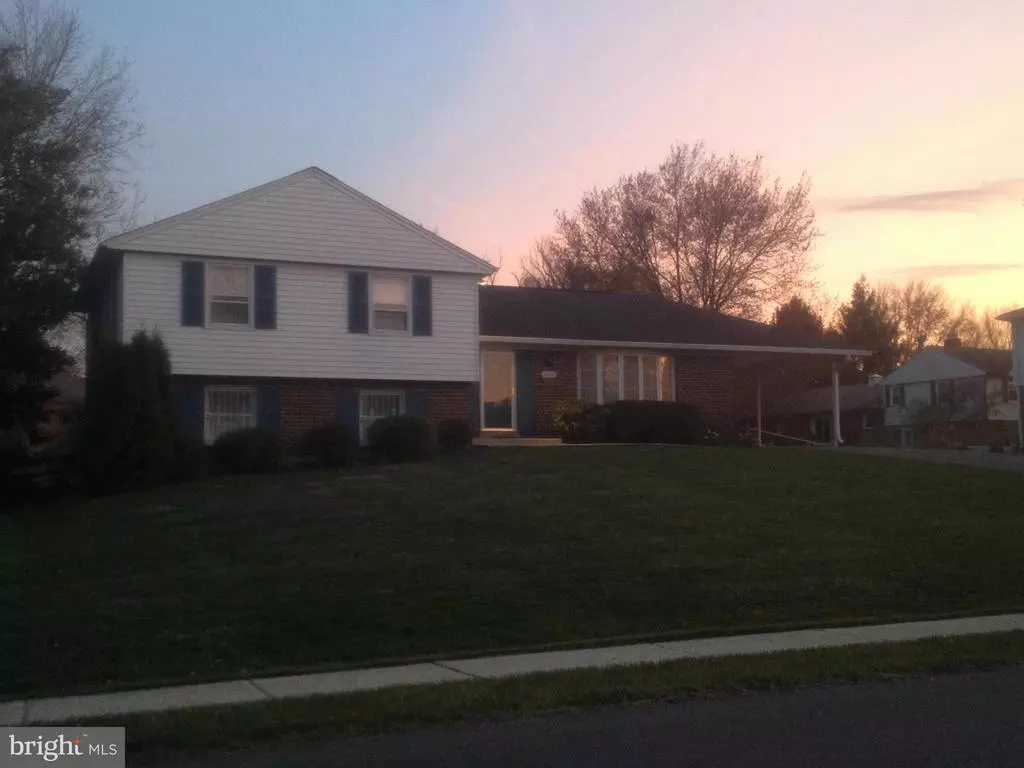$475,900
$479,900
0.8%For more information regarding the value of a property, please contact us for a free consultation.
4 Beds
3 Baths
0.42 Acres Lot
SOLD DATE : 07/24/2015
Key Details
Sold Price $475,900
Property Type Single Family Home
Sub Type Detached
Listing Status Sold
Purchase Type For Sale
Subdivision Olney Mill
MLS Listing ID 1002342895
Sold Date 07/24/15
Style Split Level
Bedrooms 4
Full Baths 2
Half Baths 1
HOA Fees $4/ann
HOA Y/N Y
Originating Board MRIS
Year Built 1979
Annual Tax Amount $4,807
Tax Year 2014
Lot Size 0.418 Acres
Acres 0.42
Property Description
Olney Mill 4Lvl Split Eat In Kitch Hardwoods Large Deck Patio Fenced Rear Yd Carport Storage Fresh Paint New Stainless Appliances Recent HVAC Home Warranty 4 Br 2.5 Bath (Potential 5th Br By Legal Def In MD...Bsmt) Wood burning Fireplace Attic Storage Volume of Space Fully Finished Office/Den Formal Living Room "Can I See Myself Making This Comfortable & Convenient Place My Home?"
Location
State MD
County Montgomery
Zoning R200
Rooms
Basement Rear Entrance, Daylight, Partial, Fully Finished, Heated, Improved, Outside Entrance, Walkout Level, Windows
Interior
Interior Features Kitchen - Table Space, Dining Area, Chair Railings, Primary Bath(s), Wood Floors, Recessed Lighting, Floor Plan - Traditional
Hot Water Natural Gas
Heating Forced Air
Cooling Central A/C
Fireplaces Number 1
Fireplaces Type Fireplace - Glass Doors
Equipment Freezer, Microwave, Oven/Range - Electric, Refrigerator, Washer, Cooktop, Dryer - Front Loading, Dishwasher, Disposal, ENERGY STAR Dishwasher
Fireplace Y
Window Features Casement,Storm,Wood Frame
Appliance Freezer, Microwave, Oven/Range - Electric, Refrigerator, Washer, Cooktop, Dryer - Front Loading, Dishwasher, Disposal, ENERGY STAR Dishwasher
Heat Source Natural Gas
Exterior
Exterior Feature Deck(s), Patio(s)
Parking Features Covered Parking
Garage Spaces 1.0
Fence Partially, Rear
Utilities Available Cable TV Available
Water Access N
Roof Type Composite,Asphalt
Street Surface Black Top,Paved
Accessibility None
Porch Deck(s), Patio(s)
Road Frontage Public
Total Parking Spaces 1
Garage N
Private Pool N
Building
Lot Description Landscaping
Story 3+
Sewer Public Sewer
Water Public
Architectural Style Split Level
Level or Stories 3+
Structure Type Dry Wall
New Construction N
Schools
Elementary Schools Greenwood
Middle Schools Rosa M. Parks
High Schools Sherwood
School District Montgomery County Public Schools
Others
Senior Community No
Tax ID 160801763234
Ownership Fee Simple
Security Features Window Grills
Special Listing Condition Standard
Read Less Info
Want to know what your home might be worth? Contact us for a FREE valuation!

Our team is ready to help you sell your home for the highest possible price ASAP

Bought with GIULIA F MASON • RE/MAX Metropolitan Realty

"My job is to find and attract mastery-based agents to the office, protect the culture, and make sure everyone is happy! "







