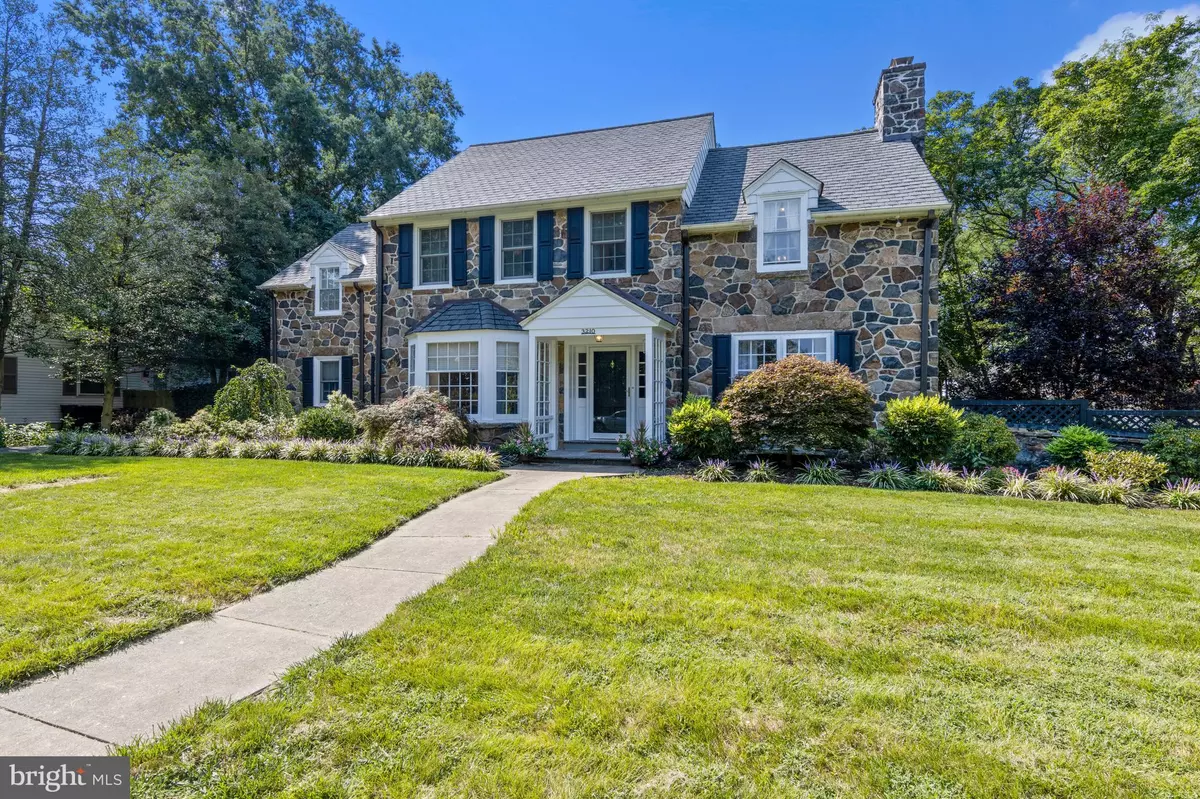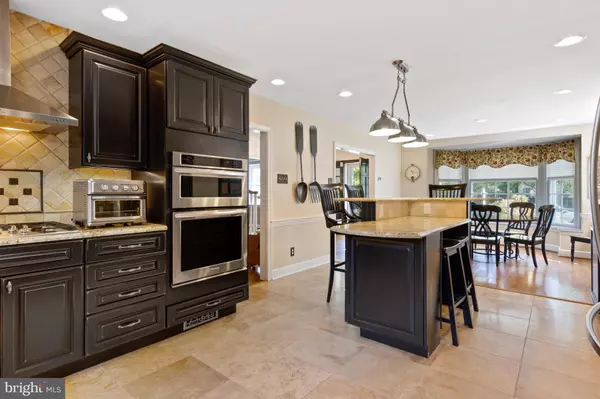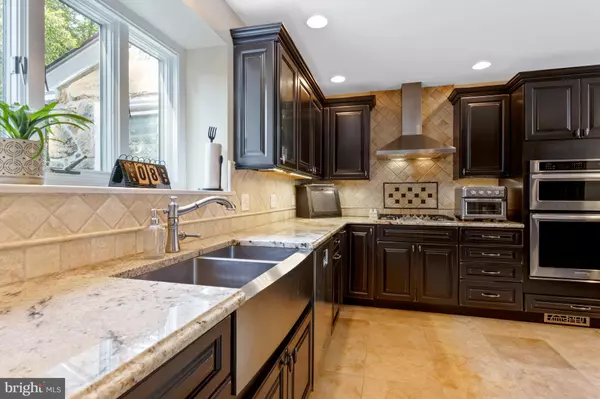$715,000
$725,000
1.4%For more information regarding the value of a property, please contact us for a free consultation.
5 Beds
6 Baths
4,002 SqFt
SOLD DATE : 01/07/2021
Key Details
Sold Price $715,000
Property Type Single Family Home
Sub Type Detached
Listing Status Sold
Purchase Type For Sale
Square Footage 4,002 sqft
Price per Sqft $178
Subdivision Westmoreland
MLS Listing ID DENC508544
Sold Date 01/07/21
Style Colonial
Bedrooms 5
Full Baths 4
Half Baths 2
HOA Fees $4/ann
HOA Y/N Y
Abv Grd Liv Area 4,002
Originating Board BRIGHT
Year Built 1936
Annual Tax Amount $10,994
Tax Year 2020
Lot Size 0.330 Acres
Acres 0.33
Property Description
Visit this home virtually: http://www.vht.com/434101489/IDXS - This beautiful 5 BR, 4.2 bath stone colonial sits in the desirable Westmorland neighborhood. Charm and character run throughout, with arched doorways, hardwood floors and custom millwork. The sellers have fully renovated and opened up the kitchen to create a large custom eat-in space for the demands of today's buyer. Kitchen features granite counters, travertine flooring and custom cabinetry. An adjacent family room sits off of the kitchen for ease of relaxing or entertaining. A beautifully paneled library with built-ins has access to the rear yard with stone patio overlooking mature trees and small pond with water feature. Formal living room and powder room complete the main floor. Upstairs find the owner's suite with private bath. Three more bedrooms, 2 with private full baths complete the second level. One of the bedrooms has currently been converted to a laundry room but can easily be switched back. The third floor features private bedroom and private en suite. Walk-in attic and separate large stand-alone cedar closet complete this level. The partially finished lower level offers game room space as well as powder room. An oversized 3-car detached garage provides an abundance of storage needs. This home sits in the heart of Greenville/Wilmington within walking distance to Charter School of Wilmington, Cab Calloway School of the Arts as well as parks golf courses.
Location
State DE
County New Castle
Area Wilmington (30906)
Zoning 26R-1
Rooms
Other Rooms Living Room, Dining Room, Primary Bedroom, Bedroom 2, Bedroom 3, Bedroom 4, Bedroom 5, Kitchen, Family Room, Library
Basement Partially Finished
Interior
Hot Water Other
Heating Forced Air
Cooling Central A/C
Fireplaces Number 2
Fireplaces Type Wood
Fireplace Y
Heat Source Natural Gas
Exterior
Exterior Feature Patio(s)
Parking Features Covered Parking
Garage Spaces 3.0
Water Access N
Accessibility None
Porch Patio(s)
Total Parking Spaces 3
Garage Y
Building
Story 3
Sewer Public Sewer
Water Public
Architectural Style Colonial
Level or Stories 3
Additional Building Above Grade, Below Grade
New Construction N
Schools
School District Red Clay Consolidated
Others
Senior Community No
Tax ID 26-018.20-020
Ownership Fee Simple
SqFt Source Estimated
Special Listing Condition Standard
Read Less Info
Want to know what your home might be worth? Contact us for a FREE valuation!

Our team is ready to help you sell your home for the highest possible price ASAP

Bought with James D. Pettit • RE/MAX Elite
"My job is to find and attract mastery-based agents to the office, protect the culture, and make sure everyone is happy! "







