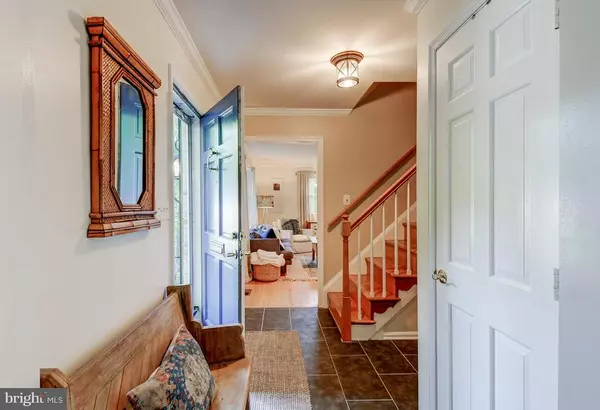$590,000
$599,000
1.5%For more information regarding the value of a property, please contact us for a free consultation.
4 Beds
4 Baths
3,352 SqFt
SOLD DATE : 01/04/2021
Key Details
Sold Price $590,000
Property Type Single Family Home
Sub Type Detached
Listing Status Sold
Purchase Type For Sale
Square Footage 3,352 sqft
Price per Sqft $176
Subdivision Pine Valley
MLS Listing ID MDBC507698
Sold Date 01/04/21
Style Colonial
Bedrooms 4
Full Baths 3
Half Baths 1
HOA Y/N N
Abv Grd Liv Area 2,702
Originating Board BRIGHT
Year Built 1972
Annual Tax Amount $6,608
Tax Year 2020
Lot Size 0.459 Acres
Acres 0.46
Lot Dimensions 1.00 x
Property Description
Everything your buyers have been searching for is found here in this wonderfully updated four bedroom, three full and one-half bath colonial with over 3,350 square-feet of finished living space and attached two-car garage with great fenced yard in coveted Pine Valley/Valleywood! Just some of the features of this spacious home include hardwood floors, custom built-ins, crown molding, a new half bath on the main level, a recent roof and a sunroom addition. A welcoming foyer with newly tiled floor leads to the formal living room with a beautiful bay window. The recently expanded and renovated chef's kitchen with stainless appliances, granite counters, huge island with breakfast bar, open to the dining, family and sun room, is truly the heart of this home. The tranquil sunroom addition is flooded with light from the three walls of windows and also has a pull down attic with plenty of storage. The upper level features a generous master suite with plenty of closet space, built-in storage and a full bath along with three additional bedrooms and a second full bath. A recreation/second family room with new carpet is found in the finished lower level , as well as a third full bath, plenty of storage and a walk up. The sprawling and fully fenced backyard with patio and pond provide the perfect venue for entertaining or relaxing. Supremely located, convenient to everything and just a short distance to Blue Ribbon award winning Pinewood Elementary!
Location
State MD
County Baltimore
Zoning RESIDENTIAL
Rooms
Other Rooms Living Room, Dining Room, Primary Bedroom, Bedroom 2, Bedroom 3, Bedroom 4, Kitchen, Family Room, Foyer, Sun/Florida Room, Recreation Room
Basement Fully Finished, Outside Entrance, Heated, Connecting Stairway
Interior
Hot Water Natural Gas
Heating Forced Air
Cooling Central A/C, Ceiling Fan(s)
Heat Source Natural Gas
Exterior
Parking Features Garage - Front Entry
Garage Spaces 2.0
Water Access N
Accessibility None
Attached Garage 2
Total Parking Spaces 2
Garage Y
Building
Story 3
Sewer Public Sewer
Water Public
Architectural Style Colonial
Level or Stories 3
Additional Building Above Grade, Below Grade
New Construction N
Schools
Elementary Schools Pinewood
Middle Schools Ridgely
High Schools Dulaney
School District Baltimore County Public Schools
Others
Senior Community No
Tax ID 04080822000922
Ownership Fee Simple
SqFt Source Assessor
Special Listing Condition Standard
Read Less Info
Want to know what your home might be worth? Contact us for a FREE valuation!

Our team is ready to help you sell your home for the highest possible price ASAP

Bought with Michael W Schmidt • O'Conor, Mooney & Fitzgerald
"My job is to find and attract mastery-based agents to the office, protect the culture, and make sure everyone is happy! "







