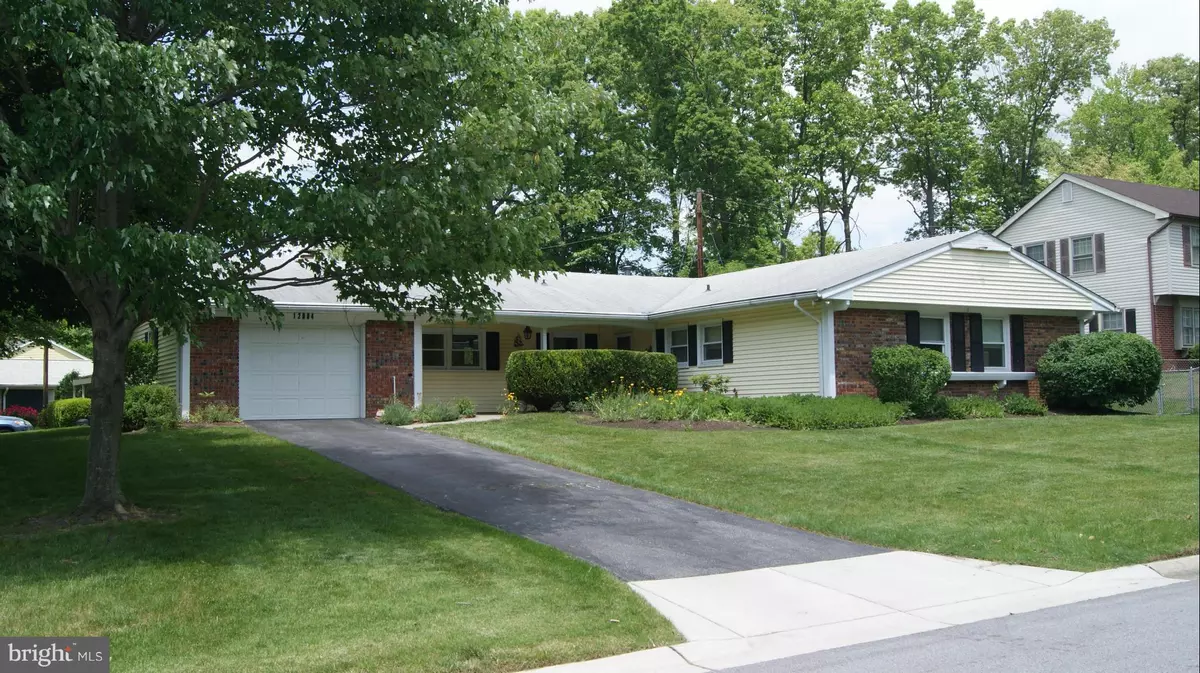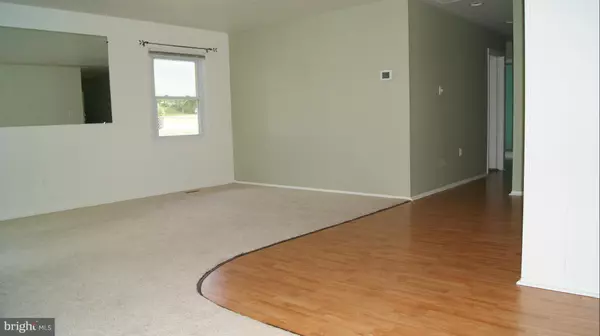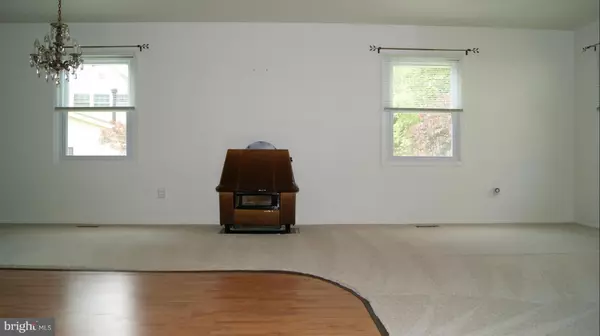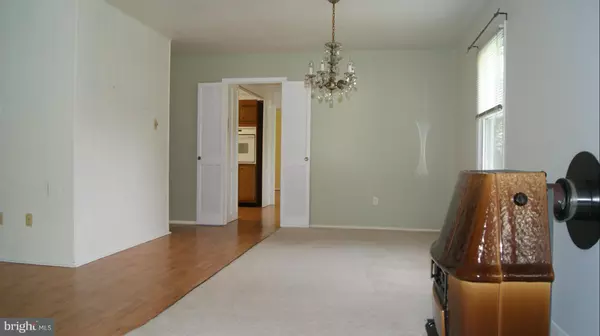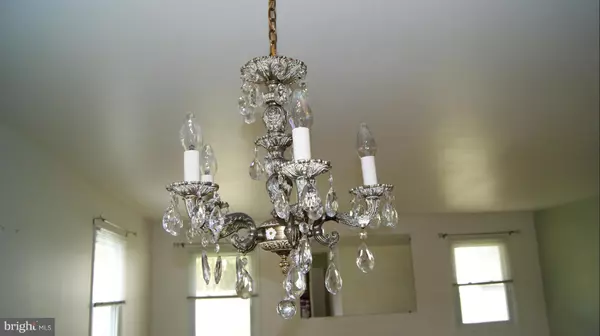$280,000
$280,000
For more information regarding the value of a property, please contact us for a free consultation.
3 Beds
2 Baths
1,849 SqFt
SOLD DATE : 12/09/2015
Key Details
Sold Price $280,000
Property Type Single Family Home
Sub Type Detached
Listing Status Sold
Purchase Type For Sale
Square Footage 1,849 sqft
Price per Sqft $151
Subdivision Chapel Forge
MLS Listing ID 1001047601
Sold Date 12/09/15
Style Ranch/Rambler
Bedrooms 3
Full Baths 2
HOA Y/N N
Abv Grd Liv Area 1,849
Originating Board MRIS
Year Built 1966
Annual Tax Amount $34
Tax Year 2014
Lot Size 0.281 Acres
Acres 0.28
Property Description
Spacious 3 bdrm "Devon", corner lot. One flr living- lg family rm w/ gas frplc off kitchen. Granite counters, breakfast rm, ceiling fans, dbl pane windows w/blinds, sparkling chandelier. Bright & cheerful. Pleasant vistas, established trees. Underground sprinklers. Fenced backyard. Convenient location in Belair, nr. shopping & main roads.
Location
State MD
County Prince Georges
Zoning R80
Rooms
Other Rooms Living Room, Dining Room, Primary Bedroom, Bedroom 2, Bedroom 3, Kitchen, Family Room, Foyer, Breakfast Room, Laundry, Bedroom 6
Main Level Bedrooms 3
Interior
Interior Features Breakfast Area, Combination Dining/Living, Primary Bath(s), Window Treatments, Entry Level Bedroom, Upgraded Countertops, Recessed Lighting, Floor Plan - Open
Hot Water Natural Gas
Heating Forced Air, Wood Burn Stove
Cooling Central A/C, Ceiling Fan(s)
Fireplaces Number 1
Fireplaces Type Gas/Propane, Fireplace - Glass Doors, Mantel(s), Flue for Stove
Equipment Cooktop, Dishwasher, Dryer - Front Loading, Exhaust Fan, Oven - Self Cleaning, Oven - Wall, Refrigerator, Washer, Microwave, Range Hood
Fireplace Y
Window Features Double Pane,Vinyl Clad,Screens
Appliance Cooktop, Dishwasher, Dryer - Front Loading, Exhaust Fan, Oven - Self Cleaning, Oven - Wall, Refrigerator, Washer, Microwave, Range Hood
Heat Source Natural Gas
Exterior
Exterior Feature Patio(s)
Parking Features Additional Storage Area, Garage - Front Entry
Garage Spaces 1.0
Fence Chain Link, Partially
View Y/N Y
Water Access N
View Trees/Woods, Garden/Lawn
Roof Type Asphalt
Accessibility None
Porch Patio(s)
Road Frontage City/County
Attached Garage 1
Total Parking Spaces 1
Garage Y
Private Pool N
Building
Lot Description Corner
Story 1
Sewer Public Sewer
Water Public
Architectural Style Ranch/Rambler
Level or Stories 1
Additional Building Above Grade
New Construction N
Schools
Elementary Schools Whitehall
Middle Schools Samuel Ogle
High Schools Bowie
School District Prince George'S County Public Schools
Others
Senior Community No
Tax ID 17141633635
Ownership Fee Simple
Special Listing Condition Standard
Read Less Info
Want to know what your home might be worth? Contact us for a FREE valuation!

Our team is ready to help you sell your home for the highest possible price ASAP

Bought with Simeon F Deskins • Attorneys Advantage Realty
"My job is to find and attract mastery-based agents to the office, protect the culture, and make sure everyone is happy! "


