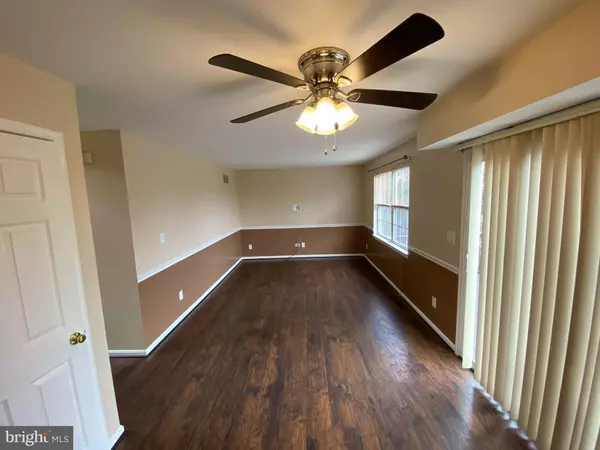$350,000
$353,900
1.1%For more information regarding the value of a property, please contact us for a free consultation.
3 Beds
2 Baths
2,198 SqFt
SOLD DATE : 12/31/2020
Key Details
Sold Price $350,000
Property Type Single Family Home
Sub Type Detached
Listing Status Sold
Purchase Type For Sale
Square Footage 2,198 sqft
Price per Sqft $159
Subdivision Nottingham
MLS Listing ID MDBC490906
Sold Date 12/31/20
Style Colonial
Bedrooms 3
Full Baths 2
HOA Y/N N
Abv Grd Liv Area 1,598
Originating Board BRIGHT
Year Built 1994
Annual Tax Amount $4,584
Tax Year 2020
Lot Size 10,224 Sqft
Acres 0.23
Lot Dimensions 1.00 x
Property Description
Home back on market. Wonderful is where we start to describe your new home! Come inside to the two story foyer into the formal living room to the left and dining room to the right. Newly remodeled kitchen with breakfast area and large first floor family room with bright sunny windows to the deck and large vinyl fenced back yard. New flooring through out first floor and upstairs hall way. Open the door to go down stairs into the sports room of your dreams. this area has pellet stove, sliders to back yard, laundry room and plenty of storage. The upper floors has the sleeping quarters. 3 large bedrooms, including the primary suite with split bath. Owner will give carpet/decorator allowance with acceptable contract.
Location
State MD
County Baltimore
Zoning RES
Rooms
Other Rooms Living Room, Dining Room, Primary Bedroom, Bedroom 2, Bedroom 3, Kitchen, Family Room, Foyer, Laundry, Primary Bathroom, Full Bath, Half Bath
Basement Fully Finished, Interior Access, Poured Concrete, Sump Pump, Walkout Level, Full, Heated
Interior
Interior Features Breakfast Area, Carpet, Ceiling Fan(s), Family Room Off Kitchen, Floor Plan - Traditional, Primary Bath(s)
Hot Water Natural Gas
Heating Forced Air
Cooling Ceiling Fan(s), Central A/C, Programmable Thermostat
Fireplaces Number 1
Equipment Built-In Microwave, Dishwasher, Dryer, Range Hood, Refrigerator, Stove, Washer
Appliance Built-In Microwave, Dishwasher, Dryer, Range Hood, Refrigerator, Stove, Washer
Heat Source Natural Gas
Exterior
Fence Vinyl
Pool Above Ground
Waterfront N
Water Access N
Accessibility None
Parking Type Driveway
Garage N
Building
Story 3
Sewer Public Sewer
Water Public
Architectural Style Colonial
Level or Stories 3
Additional Building Above Grade, Below Grade
New Construction N
Schools
Elementary Schools Fullerton
Middle Schools Parkville Middle & Center Of Technology
High Schools Overlea High & Academy Of Finance
School District Baltimore County Public Schools
Others
Senior Community No
Tax ID 04142200016214
Ownership Fee Simple
SqFt Source Assessor
Acceptable Financing Conventional, FHA, VA
Listing Terms Conventional, FHA, VA
Financing Conventional,FHA,VA
Special Listing Condition Standard
Read Less Info
Want to know what your home might be worth? Contact us for a FREE valuation!

Our team is ready to help you sell your home for the highest possible price ASAP

Bought with Kris Ghimire • Ghimire Homes

"My job is to find and attract mastery-based agents to the office, protect the culture, and make sure everyone is happy! "







