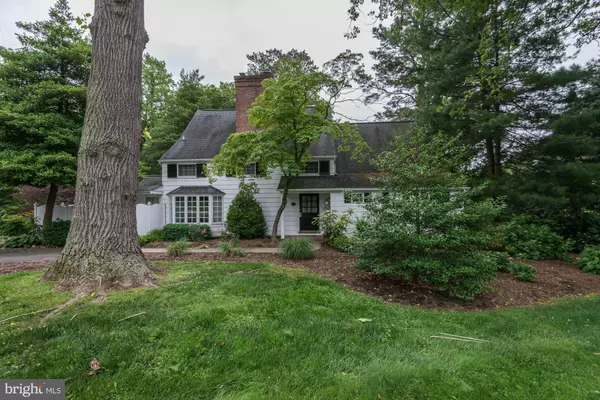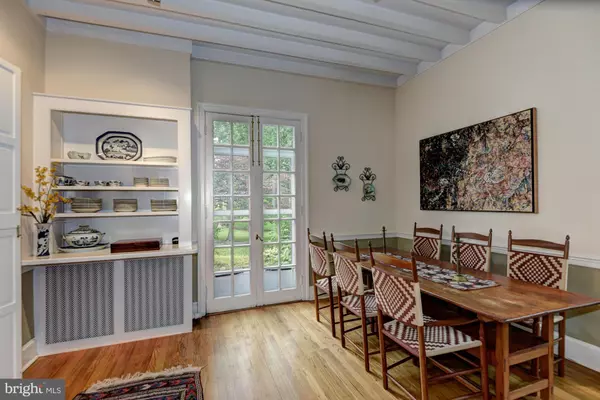$1,135,000
$1,195,000
5.0%For more information regarding the value of a property, please contact us for a free consultation.
3 Beds
3 Baths
2,800 SqFt
SOLD DATE : 09/15/2015
Key Details
Sold Price $1,135,000
Property Type Single Family Home
Sub Type Detached
Listing Status Sold
Purchase Type For Sale
Square Footage 2,800 sqft
Price per Sqft $405
Subdivision Gibson Island
MLS Listing ID 1001278775
Sold Date 09/15/15
Style Cape Cod
Bedrooms 3
Full Baths 3
HOA Fees $802/mo
HOA Y/N Y
Abv Grd Liv Area 2,800
Originating Board MRIS
Year Built 1931
Annual Tax Amount $13,037
Tax Year 2015
Lot Size 0.389 Acres
Acres 0.39
Property Sub-Type Detached
Property Description
Renovated and expanded 3BR/3BA lovely Cape Cod, landscaped; backs to green open spaces, Kitchen w/ breakfast area, large LR/DR combo, family room opening to deck,1st floor MBR suite, 2BR/2BA on upper level with study, attic storage. Gibson Island is private island on west side of Chesapeake Bay, no Bay bridge crossing, wildlife abounds, 42-acre, spring fed lake, BWI/Train station 25 minutes away.
Location
State MD
County Anne Arundel
Zoning R1
Rooms
Other Rooms Living Room, Primary Bedroom, Bedroom 2, Bedroom 3, Kitchen, Family Room, Study
Basement Outside Entrance, Connecting Stairway, Other
Main Level Bedrooms 1
Interior
Interior Features Combination Dining/Living, Kitchen - Eat-In, Primary Bath(s), Wet/Dry Bar, Wood Floors, Built-Ins, Chair Railings, Window Treatments, Entry Level Bedroom, Floor Plan - Traditional
Hot Water Electric
Heating Hot Water, Forced Air, Radiator, Heat Pump(s)
Cooling Central A/C, Ceiling Fan(s)
Fireplaces Number 1
Fireplaces Type Mantel(s), Equipment
Equipment Cooktop, Dishwasher, Dryer, Oven - Wall, Refrigerator, Washer, Icemaker, Microwave, Oven/Range - Electric, Dryer - Front Loading
Fireplace Y
Window Features Bay/Bow,Skylights
Appliance Cooktop, Dishwasher, Dryer, Oven - Wall, Refrigerator, Washer, Icemaker, Microwave, Oven/Range - Electric, Dryer - Front Loading
Heat Source Oil, Electric
Exterior
Exterior Feature Deck(s)
Community Features Covenants
Amenities Available Common Grounds, Gated Community, Jog/Walk Path, Meeting Room, Security, Water/Lake Privileges
View Y/N Y
Water Access N
View Garden/Lawn, Trees/Woods
Roof Type Asphalt
Accessibility None
Porch Deck(s)
Garage N
Private Pool N
Building
Lot Description Landscaping
Story 2
Foundation Crawl Space
Sewer Septic Exists
Water Public
Architectural Style Cape Cod
Level or Stories 2
Additional Building Above Grade
New Construction N
Schools
Elementary Schools Bodkin
Middle Schools Chesapeake Bay
High Schools Chesapeake
School District Anne Arundel County Public Schools
Others
HOA Fee Include Management,Insurance,Reserve Funds,Trash,Common Area Maintenance,Security Gate
Senior Community No
Tax ID 020335033742330
Ownership Fee Simple
Security Features 24 hour security,Security Gate
Acceptable Financing Conventional
Listing Terms Conventional
Financing Conventional
Special Listing Condition Standard
Read Less Info
Want to know what your home might be worth? Contact us for a FREE valuation!

Our team is ready to help you sell your home for the highest possible price ASAP

Bought with William C.D. Burr • TTR Sotheby's International Realty
"My job is to find and attract mastery-based agents to the office, protect the culture, and make sure everyone is happy! "







