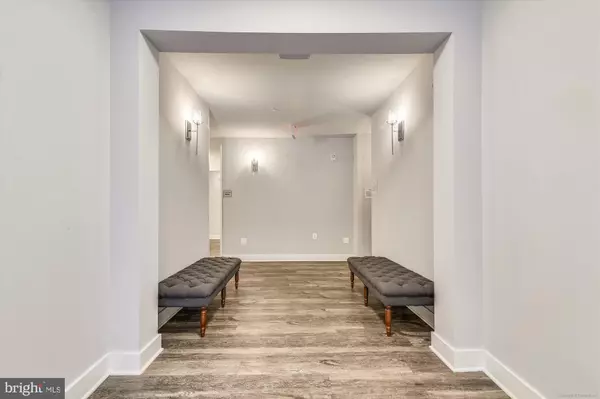$462,500
$464,900
0.5%For more information regarding the value of a property, please contact us for a free consultation.
3 Beds
2 Baths
1,794 SqFt
SOLD DATE : 12/18/2020
Key Details
Sold Price $462,500
Property Type Condo
Sub Type Condo/Co-op
Listing Status Sold
Purchase Type For Sale
Square Footage 1,794 sqft
Price per Sqft $257
Subdivision Signature At Broadlands
MLS Listing ID VALO424598
Sold Date 12/18/20
Style Other
Bedrooms 3
Full Baths 2
Condo Fees $449/mo
HOA Fees $60/mo
HOA Y/N Y
Abv Grd Liv Area 1,794
Originating Board BRIGHT
Year Built 2019
Annual Tax Amount $4,345
Tax Year 2020
Property Description
Presenting a rare opportunity to own a barely lived in unit on the top floor located within "The Signature at Broadlands." Gorgeous hardwood floors, elegant lighting, high-end appliances, and upgraded tile, backsplash and countertops all contribute to the luxurious feel of this home. The open floor plan, large windows, and oversized doors leading to the deck allow for maximum natural light. A separate office, separate laundry room. There's also ethernet to every room and fiber into the unit for high speed internet. The large owners suite features a luxurious bath a custom walk-in closet that is smart with Nest. Two additional bedrooms and a second full bath complete this lovely condo. Lock and coded garage. The building has excellent amenities, including a large shared rooftop terrace, business center, and community room. Three outdoor pools, a nature center with year-round activities, walking trails, exercise room, tennis courts, etc. In addition, there is easy access to shopping, commuter roads and will be less than one mile from the future Ashburn metro station. Make this incredible condo your home! *Active Adult 55+ Community*
Location
State VA
County Loudoun
Zoning 04
Rooms
Other Rooms Living Room, Dining Room, Primary Bedroom, Kitchen, Office, Bathroom 2, Bathroom 3
Main Level Bedrooms 3
Interior
Interior Features Butlers Pantry, Carpet, Ceiling Fan(s), Dining Area, Floor Plan - Open, Walk-in Closet(s), Wood Floors
Hot Water Natural Gas
Heating Forced Air, Programmable Thermostat
Cooling Ceiling Fan(s), Central A/C
Flooring Hardwood
Fireplaces Number 1
Fireplaces Type Screen
Equipment Built-In Microwave, Dishwasher, Disposal, Dryer, Icemaker, Refrigerator, Stove, Washer
Fireplace Y
Appliance Built-In Microwave, Dishwasher, Disposal, Dryer, Icemaker, Refrigerator, Stove, Washer
Heat Source Natural Gas
Exterior
Parking Features Garage - Front Entry
Garage Spaces 1.0
Amenities Available Basketball Courts, Bike Trail, Club House, Exercise Room, Jog/Walk Path, Pool - Outdoor, Tennis Courts, Tot Lots/Playground
Water Access N
View Trees/Woods
Accessibility Elevator
Attached Garage 1
Total Parking Spaces 1
Garage Y
Building
Story 1
Unit Features Garden 1 - 4 Floors
Sewer Public Sewer
Water Public
Architectural Style Other
Level or Stories 1
Additional Building Above Grade, Below Grade
New Construction N
Schools
School District Loudoun County Public Schools
Others
HOA Fee Include Common Area Maintenance,Snow Removal,Trash
Senior Community Yes
Age Restriction 55
Tax ID 120458553022
Ownership Condominium
Security Features Desk in Lobby
Special Listing Condition Standard
Read Less Info
Want to know what your home might be worth? Contact us for a FREE valuation!

Our team is ready to help you sell your home for the highest possible price ASAP

Bought with Victoria J Girdis • Keller Williams Realty
"My job is to find and attract mastery-based agents to the office, protect the culture, and make sure everyone is happy! "







