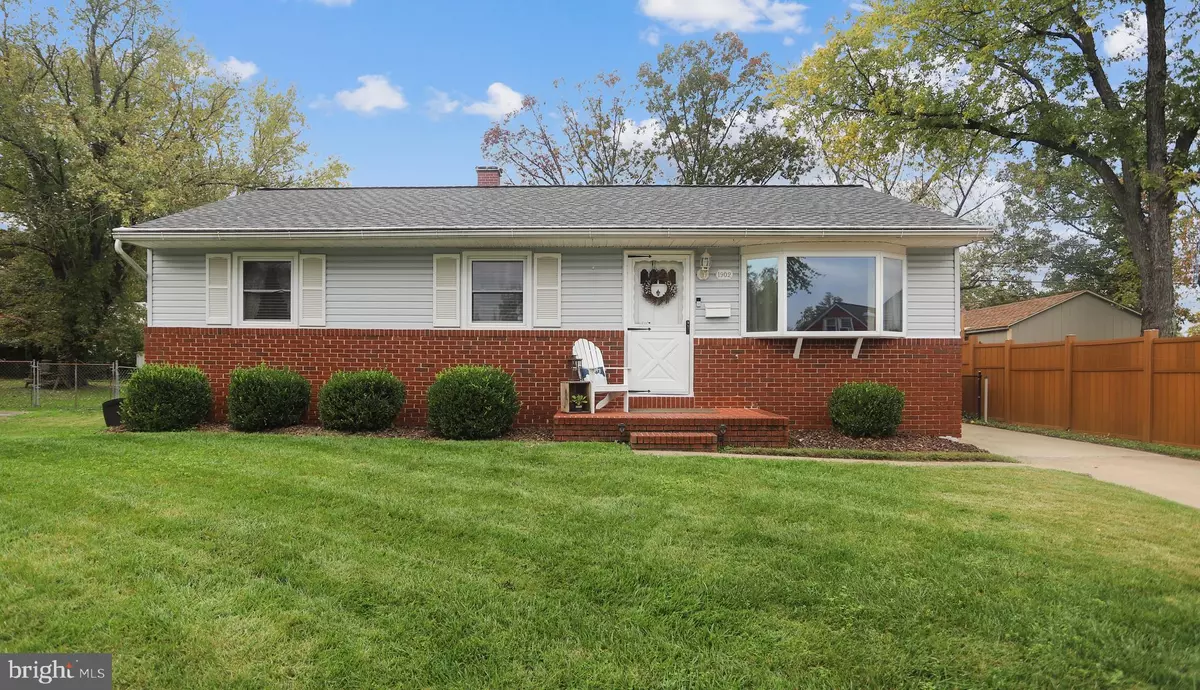$267,000
$255,000
4.7%For more information regarding the value of a property, please contact us for a free consultation.
3 Beds
2 Baths
1,560 SqFt
SOLD DATE : 12/18/2020
Key Details
Sold Price $267,000
Property Type Single Family Home
Sub Type Detached
Listing Status Sold
Purchase Type For Sale
Square Footage 1,560 sqft
Price per Sqft $171
Subdivision Harundale
MLS Listing ID MDAA450982
Sold Date 12/18/20
Style Ranch/Rambler
Bedrooms 3
Full Baths 1
Half Baths 1
HOA Fees $4/ann
HOA Y/N Y
Abv Grd Liv Area 960
Originating Board BRIGHT
Year Built 1960
Annual Tax Amount $2,537
Tax Year 2019
Lot Size 7,236 Sqft
Acres 0.17
Property Description
Location is key in making this such a great buying opportunity. It is on a very quiet, well maintained cul-de-sac at the south end of the community. It is far from Route 2 noise, but close enough to the B & A Trail for easy enjoyment. This is one of the few houses in the neighborhood with a basement, which gives so much more living and storage space. The architectural roof is newer as are the water heater and the A/C compressor. There is a large concrete slab where the garage used to be. The Owners had drainage put into it and have used it as a great place for a large blow-up pool and a patio - but certainly a new garage could be built there. Newer white, vinyl fencing encloses the entire back yard for child and pet safety and for privacy. A fire pit and Koi Pond complete the Back Yard! Inside the house is immaculate and well maintained. There are hardwood floors on the main level and high quality wood-like laminate flooring in the basement . The half bath is in the Utility Room. HOA is mandatory.
Location
State MD
County Anne Arundel
Zoning R5
Rooms
Other Rooms Living Room, Dining Room, Bedroom 2, Bedroom 3, Kitchen, Bedroom 1, Laundry, Recreation Room, Utility Room, Bathroom 1, Bonus Room, Half Bath
Basement Connecting Stairway, Interior Access, Partially Finished
Main Level Bedrooms 3
Interior
Interior Features Entry Level Bedroom, Floor Plan - Traditional, Wood Floors
Hot Water Natural Gas
Heating Forced Air
Cooling Central A/C
Flooring Hardwood
Equipment Dishwasher, Disposal, Dryer, Icemaker, Microwave, Oven/Range - Gas, Refrigerator, Washer
Appliance Dishwasher, Disposal, Dryer, Icemaker, Microwave, Oven/Range - Gas, Refrigerator, Washer
Heat Source Natural Gas
Laundry Basement
Exterior
Exterior Feature Patio(s)
Garage Spaces 3.0
Fence Vinyl, Rear, Fully
Amenities Available Basketball Courts, Common Grounds, Tot Lots/Playground, Jog/Walk Path, Other
Water Access N
Roof Type Architectural Shingle
Accessibility None
Porch Patio(s)
Total Parking Spaces 3
Garage N
Building
Lot Description Cul-de-sac
Story 2
Sewer Public Sewer
Water Public
Architectural Style Ranch/Rambler
Level or Stories 2
Additional Building Above Grade, Below Grade
New Construction N
Schools
School District Anne Arundel County Public Schools
Others
Senior Community No
Tax ID 020341824717200
Ownership Fee Simple
SqFt Source Assessor
Horse Property N
Special Listing Condition Standard
Read Less Info
Want to know what your home might be worth? Contact us for a FREE valuation!

Our team is ready to help you sell your home for the highest possible price ASAP

Bought with Victor Anthony Brocato • Long & Foster Real Estate, Inc.
"My job is to find and attract mastery-based agents to the office, protect the culture, and make sure everyone is happy! "







