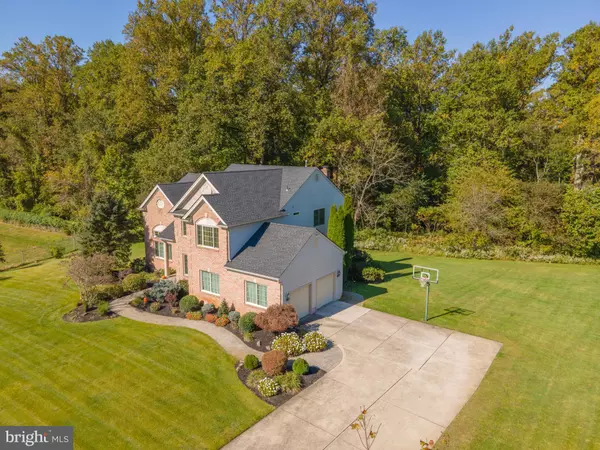$500,000
$489,900
2.1%For more information regarding the value of a property, please contact us for a free consultation.
4 Beds
4 Baths
3,271 SqFt
SOLD DATE : 12/18/2020
Key Details
Sold Price $500,000
Property Type Single Family Home
Sub Type Detached
Listing Status Sold
Purchase Type For Sale
Square Footage 3,271 sqft
Price per Sqft $152
Subdivision Brookside
MLS Listing ID NJGL266138
Sold Date 12/18/20
Style Colonial
Bedrooms 4
Full Baths 3
Half Baths 1
HOA Fees $25/ann
HOA Y/N Y
Abv Grd Liv Area 3,271
Originating Board BRIGHT
Year Built 1999
Annual Tax Amount $13,201
Tax Year 2020
Lot Size 1.490 Acres
Acres 1.49
Lot Dimensions 0.00 x 0.00
Property Description
NEW to the market! This gorgeous brick home in the desirable Brookside community of Mullica Hill is a must see, with a private 1.5 acre lot and a fully finished basement that is unparalleled in the neighborhood. This property has been enjoyed and lovingly maintained by the original owners. The whole house boasts 6 yr young Anderson Renewal Energy Efficient WINDOWS including the sliding glass Sunroom door that leads to the large Trex Deck overlooking the tree lined, wooded backyard. On the first floor, you will find quality hardwood flooring that extends from the foyer through the large, eat-in kitchen. Speaking of the kitchen, meals can be enjoyed at the spacious breakfast bar or by the bright and private kitchen window, also overlooking the backyard. The living room showcases a floor to ceiling brick masonry fireplace which will be enjoyed for years to come. The first floor also features a large dining room which flows beautifully into the vaulted family room where the homeowner has enjoyed many seasons of blue spruces. Rounding out this first floor is the study with bi-swing french doors, powder room and laundry/utility room with side exit door. View the beautiful stained oak balcony craftsmanship as you make your way to the upper level. Here you will find the master suite with high ceilings, cozy sitting area, large walk-in closet and master bath suite with jacuzzi Whirlpool garden tub and shower. Also on this level are the three addition bedrooms, two of which were customized to feature walk-in closets, and a charming Jack and Jill hall bathroom. The cherry on top of this lovely home is the expanded walk-out basement which has been fully and remarkably finished. This basement was build with an extra course of block which really lends to the bright and open feel. There's more!! Adding to the allure of the basement are the stunning wet bar, large gas stone fireplace, recessed lighting, 3 cable lines, full luxe bathroom and BONUS ROOM with large closet. Walk out of the basement to enjoy the large stone patio and fire pit. Here you have a natural gas line for grilling on both the patio and the Trex Deck. Other features of home include: underground sprinkler system, NEW roof (4 yrs old), NEW AC and furnace (3 yrs old), Water heater (7 yrs old), sump pump and electrical subpanel in basement. This home uses public water, but there is also a secondary water source, a 110 ft well that was installed in 2000 and is only used for irrigation. The 2-car side entry garage has been extended 4 ft to the side to allow for extra storage. All of this and in the highly sought after Harrison Township/Clearview Regional school system. Schedule your appointment today!
Location
State NJ
County Gloucester
Area Harrison Twp (20808)
Zoning R1
Rooms
Other Rooms Sitting Room, Bedroom 2, Bedroom 3, Bedroom 4, Bedroom 1
Basement Full, Fully Finished, Interior Access, Walkout Stairs
Interior
Interior Features Attic/House Fan, Bar, Carpet, Ceiling Fan(s), Crown Moldings, Dining Area, Family Room Off Kitchen, Formal/Separate Dining Room, Kitchen - Eat-In, Recessed Lighting, Soaking Tub, Wainscotting, Walk-in Closet(s), Wet/Dry Bar, Wood Floors
Hot Water Natural Gas
Heating Central, Forced Air
Cooling Central A/C, Ceiling Fan(s), Attic Fan
Flooring Carpet, Ceramic Tile, Hardwood
Fireplaces Number 2
Fireplaces Type Brick, Gas/Propane, Wood
Equipment Dishwasher, Dryer, Freezer, Microwave, Oven/Range - Gas, Refrigerator, Stainless Steel Appliances, Washer, Water Heater
Furnishings No
Fireplace Y
Window Features Energy Efficient
Appliance Dishwasher, Dryer, Freezer, Microwave, Oven/Range - Gas, Refrigerator, Stainless Steel Appliances, Washer, Water Heater
Heat Source Natural Gas
Laundry Main Floor
Exterior
Exterior Feature Deck(s), Patio(s)
Parking Features Garage - Side Entry, Garage Door Opener, Inside Access, Oversized
Garage Spaces 6.0
Water Access N
Accessibility None
Porch Deck(s), Patio(s)
Attached Garage 2
Total Parking Spaces 6
Garage Y
Building
Lot Description Backs to Trees, Partly Wooded, Private, Trees/Wooded
Story 2
Sewer On Site Septic
Water Public
Architectural Style Colonial
Level or Stories 2
Additional Building Above Grade, Below Grade
New Construction N
Schools
Elementary Schools Harrison Township E.S.
Middle Schools Clearview Regional M.S.
High Schools Clearview Regional H.S.
School District Clearview Regional Schools
Others
Senior Community No
Tax ID 08-00029 02-00016
Ownership Fee Simple
SqFt Source Estimated
Security Features Security System
Horse Property N
Special Listing Condition Standard
Read Less Info
Want to know what your home might be worth? Contact us for a FREE valuation!

Our team is ready to help you sell your home for the highest possible price ASAP

Bought with Joanna Papadaniil • BHHS Fox & Roach-Mullica Hill South
"My job is to find and attract mastery-based agents to the office, protect the culture, and make sure everyone is happy! "







